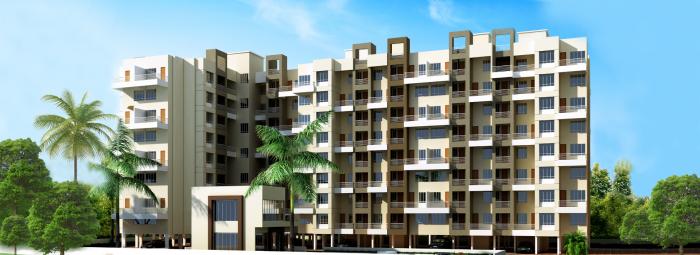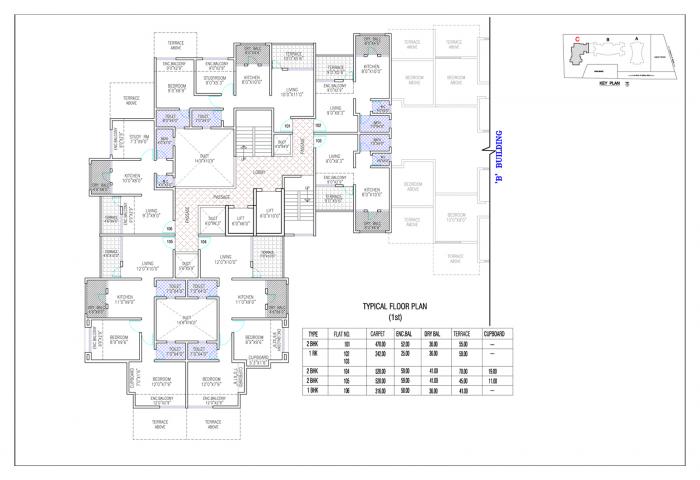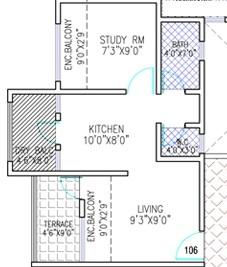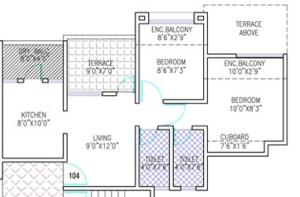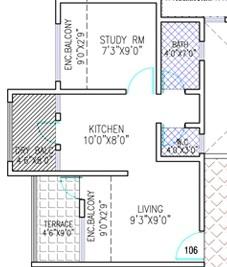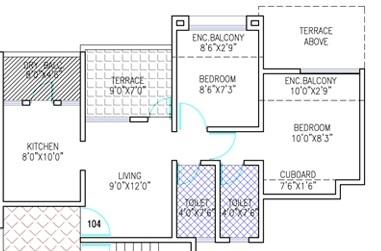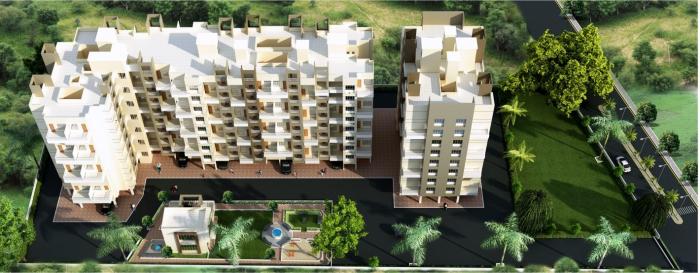Shraddha Dev Residency by Shraddha Construction Pune
Uruli Devachi,
Pune
BUY ₹ 19.80 Lakh +
0.79 Acres
112 Units
8 Floors
Ready to Occupy Completed in Nov-19
1,2 BHK Apartments
P52100015506 ... Show more
Shraddha Dev Residency
by Shraddha Construction Pune
Uruli Devachi,
Pune
19.80 Lakh +
Nearby Places and Landmarks
- Phursungi IT Park 5.9 Km
- Delhi Public School 4.6 Km
- EuroSchool (Undri) 4.8 Km
- Orchids The International School (Undri) 5.3 Km
- The Bishop's School 5.6 Km
- RIMS International School 5.6 Km
- Sanjeevani Hospital (Hadapsar) 7.7 Km
- Yog Multispeciality Hospital and Researc... 8.6 Km
- Royale Heritage Mall 9.8 Km
- Seasons Mall 10.6 Km
- Amanora Mall 11.2 Km
- Dmart Supermarket (Mohammed Wadi) 6.9 Km
- More Supermarket (Sasane Nagar) 7.1 Km
- Reliance Fresh (Hadapsar) 7.2 Km
- Dmart Hypermarket (Hadapsar) 8.2 Km
- Dmart Supermarket (Mohammed Wadi) 9.8 Km
About Shraddha Dev Residency
The luxe 1 BHK and 2 BHK Apartments in Shraddha Dev Residency have been constructed to showcase the true sense of elegance, excellence and luxury. The residents of these Residential Apartments in Pune enjoys a lavish lifestyle which most of us desires. Shraddha Dev Residency offers you deluxe range of beautiful Apartments at Uruli Devachi in Pune. This concept of premium housing in Shraddha Dev Residency is launched by the team of renowned builders, Shraddha Construction Pune. Located at the most desired location of Pune , Shraddha Dev Residency allows an easy connectivity to all major utilities like Airport, Hospital, Schools, MNCs, etc in just a matter of few kilometers. The floor plan and master plan of Shraddha Dev Residency enables the best utilization of space such that every room,kitchen, bathroom or balconies appear to be more bigger and spacious. Also every corner of Shraddha Dev Residency is vaastu compliant to ensure peace of mind and positive energy for its residents. The amenities in Shraddha Dev Residency comprises of 24Hrs Water Supply, 24Hrs Backup Electricity, CCTV Cameras, Club House, Compound, Covered Car Parking, Fire Safety, Landscaped Garden, Lift, Play Area, Rain Water Harvesting, Security Personnel, Solar Water Heating and Vastu / Feng Shui compliant. Location of Shraddha Dev Residency is perfect for the ones who desire to invest in property in Pune with many schools, colleges, hospitals, supermarkets, recreational areas, parks and many other facilities nearby Uruli Devachi.
Floor Plan & Price List
- Built-Up Area
- Carpet Area
- Builder Price
- Availability
-
Built-up Area: 550 Sq. Ft. (51.1 Sq.M) 1 BHKCarpet Area: NA₹19.80 LakhAvailability: Sold Out
- Built-Up Area
- Carpet Area
- Builder Price
- Availability
-
Built-up Area: 800 Sq. Ft. (74.32 Sq.M) 2 BHKCarpet Area: NA₹28.80 LakhAvailability: Sold Out
Shraddha Dev Residency Amenities
- 24Hrs Backup Electricity
- Rain Water Harvesting
- Solar Water Heating
- CCTV Cameras
- Fire Safety
- Security Personnel
- Lift
- Covered Car Parking
- Vastu / Feng Shui compliant
- 24Hrs Water Supply
- Club House
- Play Area
- Landscaped Garden
- Compound
Project Specification
Frame Structure
- RCC frame structure as per design of RCC designer
Brick Work and Plaster
- 6" Brick wall for outside and internal partition walls.
- Flats will have cement plaster with Neeru finish.
- Outside of building will have sand faced plaster.
Flooring and Tiles
- 24” x 24” Vitrified tiles flooring in all rooms with 3” skirting.
- 16” x 16” Antiskid tiles for terrace and balcony flooring.
- 12” x 12” Antiskid tiles for Bathroom flooring.
- Full glazed dado tiles in bathroom up to 7’ height and 4’ height in WC.
Doors
- Decorative main entrance door with designer name plate.
- All internal doors will be flush door with both sides Laminate Sheet.
- Handles on both sides.
- Telescopic peep hole (MAGIC EYE).
Windows
- Three track powder coated aluminum sliding windows with mosquito net and MS grills.
- Toilet and bathroom windows will be MSZ section with glass lowered.
- Green Marble windows sills for windows.?
Kitchen
- Granite kitchen platform with SS sink with glaze tiles upto lintel level.
Plumbing
- Concealed plumbing with good quality plumbing pipes with hot and cold mixer unit in bathroom.
- Washing machine provision at balconies.
- Provision for boiler and geezer.
- Sanitary and plumbing work will be as per Municipal Rules.
Electrical
- Concealed copper wiring and quality switches with fitting.
- Telephone and TV connections in Living Room.
Paint
- White washed oil bond distemper for internal walls and Ace paint for external walls.
- Cement paint for all ducts.
- Doors and windows wood work (Sal Wood) and M.S. Steel work will be painted with enameled oil paint.
- Oil paint for all doors frames and grills.
Water Supply
- One common underground storage tank and overhead tank on terrace and one electric pump with cabin for continuous arrangement.
Staire Case
- Stare case railing in R.C.C. Pardi with MS railing.
Lift
- Lifts with power backup.
Location
About Shraddha Construction Pune
Shraddha Construction is a well-known player in real estate industry, and their focus from day one has been to provide the best quality real estate products. Apart from that, they provide the best customer service and the uncompromising values. The company's main goal is to provide the best real estate services and earn the customer confidence.
Frequently Asked Questions
- Shraddha Dev Residency is offering 1 BHK size vary from 550-550 Sq. Ft.
- Shraddha Dev Residency is offering 2 BHK size vary from 800-800 Sq. Ft.
Similar Search
Discussion Board
Discussions
Shraddha Dev Residency in Uruli Devachi, Pune, Price List
1 BHK Apartment
550 Sq. Ft. (51.1 Sq.M)
₹19.80 Lakh
2 BHK Apartment
800 Sq. Ft. (74.32 Sq.M)
₹28.80 Lakh

