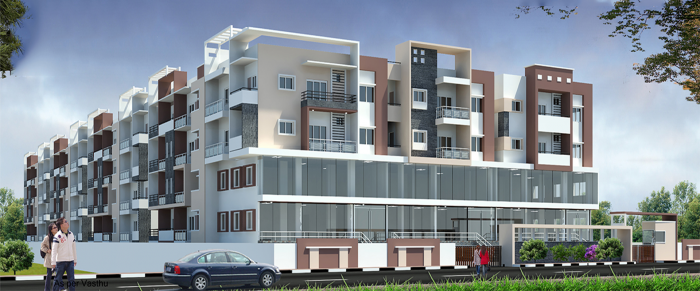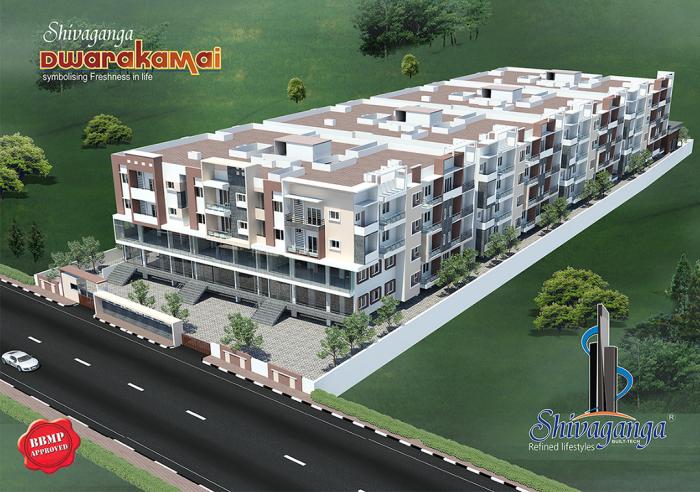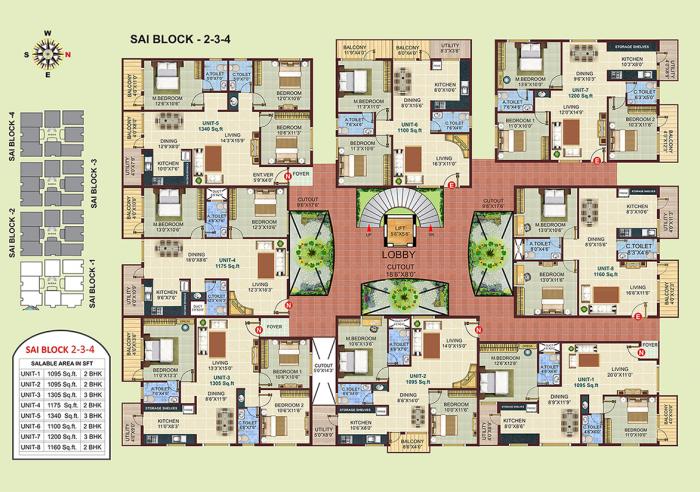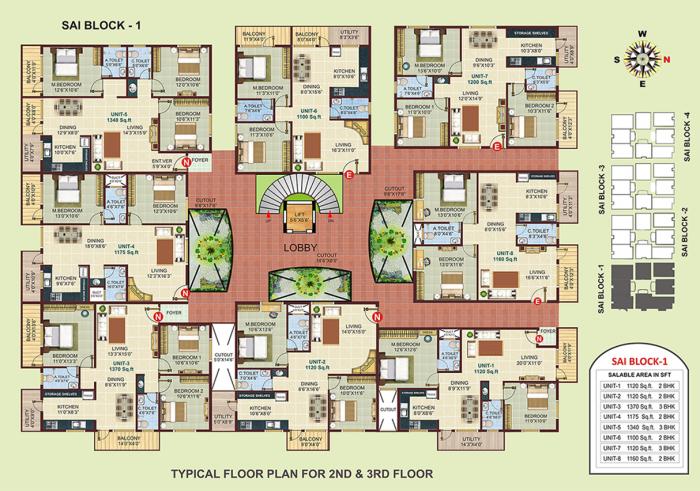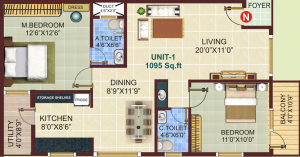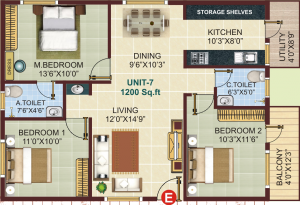Shivaganga Dwarakamai by Shivaganga Infra
Raja Rajeshwari Nagar,
Bangalore
BUY ₹ 37.23 Lakh +
3.91 Acres
140 Units
3 Floors
Ready to Occupy
2,3 BHK Apartments
Shivaganga Dwarakamai
by Shivaganga Infra
Raja Rajeshwari Nagar,
Bangalore
37.23 Lakh +
Nearby Places and Landmarks
- Global Village Tech Park 3.3 Km
- Hmr Educational Trust Jnanajyo 2.5 Km
- Khps Vishweshwara 2.6 Km
- Mount Carmel 3.3 Km
- Swarga Rani 3.3 Km
- Mother Of Good Health 3.4 Km
- Bgs Global Hospitals 2.4 Km
- Mathru Hospital 4.8 Km
- Mysore Road Hitech Hospital 5.1 Km
- S.G.Hospital 5.9 Km
- Maharaja Agrasen Hospital 6 Km
- Kempegowda International Airport 48.5 Km
- Pattanagere Metro Station 4.1 Km
- Kengeri Bus Terminal Metro Station 5 Km
- G Corp Mall 5.1 Km
- Lotus Mall 6.2 Km
- Gopalan Legacy 8.8 Km
- Unitech Gardens Galleria 9.3 Km
- Krantivira Sangolli Rayanna Railway Stat... 11.9 Km
- Krishnarajapurm Railway Station 35.5 Km
- Kempegowda Bus Station 12.4 Km
- Shree Basaveswara KSRTC Bus Stop 18.5 Km
- G.S.S. Institute of Technology 4.8 Km
- B.N.M. Institute of Technology 8.4 Km
- City Engineering College 8.6 Km
- B M S College of Engineering 9.1 Km
- Don Bosco Institute of Technology 10 Km
About Shivaganga Dwarakamai
Shivaganga Dwarakamai, A consistent amalgamation of extravagance, solace, and style mix to give away really modern outlook towards life. These Residential Apartments in Bangalore are wonderfully crafted bearing in mind all your needs. Shivaganga Dwarakamai in Raja Rajeshwari Nagar is constructed by Shivaganga Infra, a customer friendly construction firm that always focuses towards delivering the best to its customers. Shivaganga Infra has gained the name and fame in constructing marvelous Apartments in Bangalore with the use of high-class building material that enhances the looks of the property along with increasing its life span. Shivaganga Dwarakamai offers 2 BHK and 3 BHK Apartments at one of the prime locality in Bangalore. With proper ventilation and uncluttered wide space, Shivaganga Dwarakamai makes you feel blissful right from the moment you enter in your beautiful Apartments at Raja Rajeshwari Nagar. Shivaganga Dwarakamai is one such property in Raja Rajeshwari Nagar, Bangalore where luxury comes with affordability and the inhabitants enjoy the perks of living in one of the best localities of town. The Apartments in Shivaganga Dwarakamai are deliberately constructed so as to provide easy access and transportation to other parts of the city by wide roads.
The amenities in Shivaganga Dwarakamai will definitely make your life pleasant. Some of the amenities installed within this property are Landscaped Garden, Indoor Games, Community Hall, Swimming Pool, Gymnasium, Play Area, Intercom, Rain Water Harvesting, Lift, Car Parking, Gated community, Jogging Track, 24Hr Backup Electricity, Senior Citizen Park, Multi-purpose Hall, Fountain Plaza, Toddlers Pool and Security.
Location Advantage: Shivaganga Dwarakamai is strategically located at Raja Rajeshwari Nagar to give unmatched availability from all the vital areas and places of basic utilities such as hospitals,schools,supermarts, parks,recreational centers and so on.
Floor Plan & Price List
Brochure
Shivaganga Dwarakamai Amenities
- 24Hrs Backup Electricity
- Rain Water Harvesting
- Intercom
- Security Personnel
- Community Hall
- Lift
- Covered Car Parking
- Senior Citizen Park
- Indoor Games
- Play Area
- Fountain Plaza
- Toddlers Pool
- Landscaped Garden
- Swimming Pool
- Jogging Track
- Gym
Project Specification
STRUCTURE
RCC framed structure designed for Zone II regulations. as per structural drawings
WINDOWS
Two Track Aluminum powder coated windows with safety grills enemel painted as per architects drawings and colour
WALLS
4" and 6" solid concrete blocks for both intemal and external walls.
WALL FINISHING
Interior: Two coats of interior emulsion paint over primer coat on putty finish.
Exterior: Two coats of exterior emulsion paint over primer coat.
DOOR
Main door and pooja door shall have teak wood frames.
Teak wood shutters for pooja room and FRB veener ?nish for main doors and all other doors shall have mathi frames and waterproof doors enemel painted as per architect
FLOORING And DADDOING
Vitri?ed tiles of approved quality and make of the entire ?at.
7Ft high glazed tiles cladding in toilets and 2.6 cladding in kitchen above ?at form.
Marble or granite ?ooring for lobby, common area and staircase.
KITCHEN
Granite counter top with stainless steel sink.
PAINTING
OBD for interior and exterior shall have weather proof paint and enamel paint for the wood work and grill work.
Location
Legal Approval
- BBMP
- BESCOM
- BWSSB
- A Khata
About Shivaganga Infra
Shivaganga Infra is a well-known player in real estate industry, and their focus from day one has been to provide the best quality real estate products. Apart from that, they provide the best customer service and the uncompromising values. The company's main goal is to provide the best real estate services and earn the customer confidence.
Frequently Asked Questions
- Shivaganga Dwarakamai is offering 3 BHK size vary from 1200-1340 Sq. Ft.
- Shivaganga Dwarakamai is offering 2 BHK size vary from 1095-1100 Sq. Ft.
Similar Search
Discussion Board
Discussions
Shivaganga Dwarakamai in Raja Rajeshwari Nagar, Bangalore, Price List
2 BHK Apartment
1095 Sq. Ft. (101.73 Sq.M)
₹37.23 Lakh
2 BHK Apartment
1100 Sq. Ft. (102.19 Sq.M)
₹37.40 Lakh
3 BHK Apartment
1200 Sq. Ft. (111.48 Sq.M)
₹40.80 Lakh
3 BHK Apartment
1340 Sq. Ft. (124.49 Sq.M)
₹45.56 Lakh

