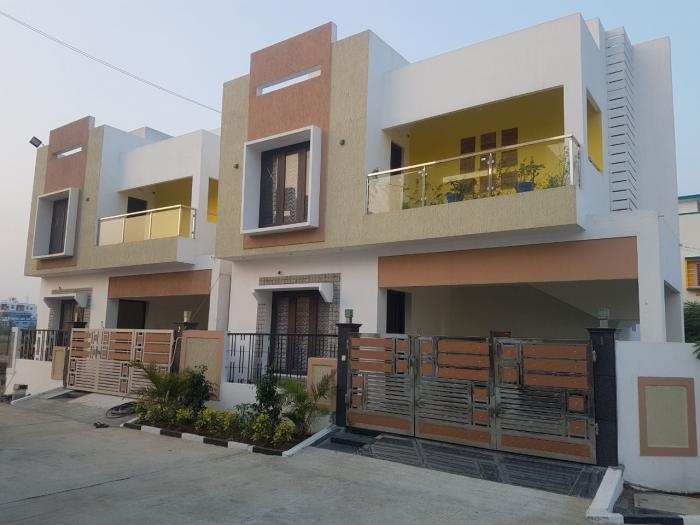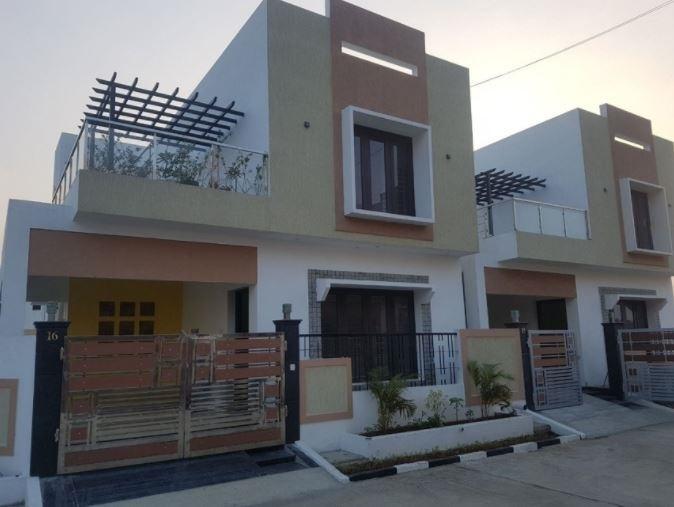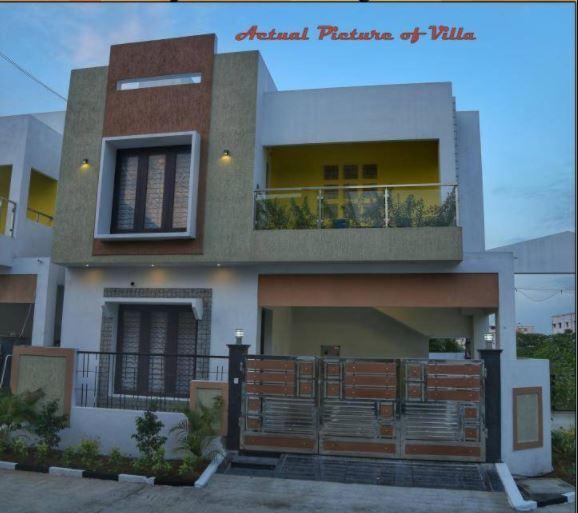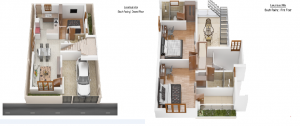12 Units
Ready to Occupy Completed in Dec-18
3 BHK Villas
Sharvika Villa
by Sharvika Properties
West Tambaram,
Chennai
62 Lakhs +
Nearby Places and Landmarks
- Gateway Office Tech Parks 10.8 Km
- Good Earth School 5.8 Km
- Crescent School 7.3 Km
- B. S. Abdur Rahman University 7.3 Km
- Anna Matriculation Higher Secondary Scho... 9.1 Km
- Sri Sairam Engineering College 9.7 Km
- Chennai International Airport 16.7 Km
- Tambaram Railway Station 8 Km
- Chromepet Railway Station 11.9 Km
- Palavanthangal Railway Stations 19.5 Km
- Velachery Railway Station 22.2 Km
- Mambalam Railway Station 26 Km
- More Supermarket (Tambaram) 4.1 Km
- Nilgiris Supermarket (Tambaram) 4.7 Km
- Reliance Fresh Supermarket (Tambaram Wes... 4.9 Km
- Koyambedu bus terminus 35.9 Km
- University of Jerusalem 6.4 Km
- Madras Christian College 8.1 Km
About Sharvika Villa
Sharvika Villa is located in Chennai and comprises of thoughtfully built Residential Villas. The project is located at a prime address in the prime location of West Tambaram. Sharvika Villa is designed with multitude of amenities spread over a wide area.
Location Advantages:. The Sharvika Villa is strategically located with close proximity to schools, colleges, hospitals, shopping malls, grocery stores, restaurants, recreational centres etc. The complete address of Sharvika Villa is 10th Street ,Krishna nagar part - I, Manimangalam Main road,Varadharajapuram, Tambaram West, Chennai, Tamil Nadu, INDIA..
Builder Information:. Sharvika Properties is a leading group in real-estate market in Chennai. This builder group has earned its name and fame because of timely delivery of world class Residential Villas and quality of material used according to the demands of the customers.
Comforts and Amenities:. The amenities offered in Sharvika Villa are 24Hrs Water Supply, 24Hrs Backup Electricity, Compound, Covered Car Parking, Intercom, Rain Water Harvesting and Security Personnel.
Construction and Availability Status:. Sharvika Villa is currently completed project. For more details, you can also go through updated photo galleries, floor plans, latest offers, street videos, construction videos, reviews and locality info for better understanding of the project. Also, It provides easy connectivity to all other major parts of the city, Chennai.
Units and interiors:. The multi-storied project offers an array of 3 BHK Villas. Sharvika Villa comprises of dedicated wardrobe niches in every room, branded bathroom fittings, space efficient kitchen and a large living space. The dimensions of area included in this property vary from 1387- 1387 square feet each. The interiors are beautifully crafted with all modern and trendy fittings which give these Villas, a contemporary look.
Floor Plan & Price List
- Built-Up Area
- Carpet Area
- Builder Price
- Availability
-
Built-up Area: 1387 Sq. Ft. (128.86 Sq.M) 3 BHKCarpet Area: NA₹62 LakhsAvailability: Sold Out
Sharvika Villa Amenities
- 24Hrs Backup Electricity
- Rain Water Harvesting
- Intercom
- Security Personnel
- Covered Car Parking
- 24Hrs Water Supply
- Compound
Project Specification
STRUCTURE
1.RCC framed structure.
2. 9 inched chamber brick for the outer wall and 4.5 inches chamber brick for partition wall mix with m/sand and river sand
3.Ceiling height will be maintained at 10 feet top of the roof level.
WALL FINISHES
1.Internal wall in the living dining, bedrooms, kitchen & lobby will be finished with 1 coat of primer & 2 coats of Putty & Plastic emulsion .
2. Ceiling will be finished with 2 coats of putty and emulsion.
3.Exterior faces of the building will be finished 1 coat of primer & 2 coats of emulsion (Ace / Apex as per Architect's Specification).
4.Flooring living , dining,kitchen and bedrooms will have 2*2 vitrifired tiles.
5. Bathrooms & utility will have matt finish ceramic tiles.
6. Car parking ares will have antiskite tiles.
7.Staircase will have granite withh SS railings.
8. Terrace will have matt finish ceramic tiles
KITCHEN
1.Kitchen top with granite and S.S.Sink.
2. Provision for chimney will be provided.
3.Provision for water purifier will be given.
4.CP fitting be parryware / jagwar or equivalent.
5.One side loft will be privides.
BATHROOMS
1.Concealed wall mixer in all bathrooms and shower will be provided.
2. Sanitary fitting will be parryware or equivalent brand.
3.CP fittings will be parryware or equivalent brand.
4.Provision for geyser will be provided in all toilets.
DOORS AND WINDOWS
ENTRANCE DOOR
1.Main door is of teak wood frame with teak wood door Godrej or equivalent locks, tower bolts, door viewer, safety latch,door stopper etc.
BEDROOMS DOORS
Designer venner panel doors of 7 fee height having both sides lamination with Godrej or equvalent locks,door stopper etc.
TOILET DOORS
Chemically treated Door of 7 feet height with enamel paints having internal side water proofed.
WINDOWS
Wooden Frames with wooden shutters.
ELECTRICAL FITTINGS
Orbit / Finolex or equivalent cables and wiring .
Switches and sockets will be Roma or Equivalent .
Telephone and Dth Points will be provided in living room and master bedroom and for other 2 bedrooms only provision wil be provided.
Split air conditioner points will be provided only for master bedroom for other 2 bedrooms and living rooms concealed pipeline and box will be provided without wiring and MCB.
Modular plate switches, MCB and ELCB (Earth leakage circuit braker) system .
Location
About Sharvika Properties
Sharvika Properties is a well-known player in real estate industry, and their focus from day one has been to provide the best quality real estate products. Apart from that, they provide the best customer service and the uncompromising values. The company's main goal is to provide the best real estate services and earn the customer confidence.
Frequently Asked Questions
- Sharvika Villa is offering 3 BHK size vary from 1387-1387 Sq. Ft.
Similar Search
Discussion Board
Discussions
Sharvika Villa in West Tambaram, Chennai, Price List
3 BHK Villa
1387 Sq. Ft. (128.86 Sq.M)
₹62 Lakhs






