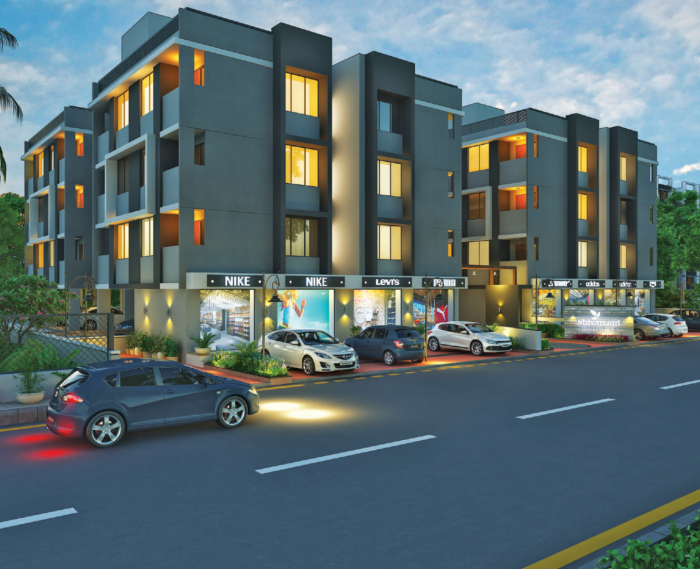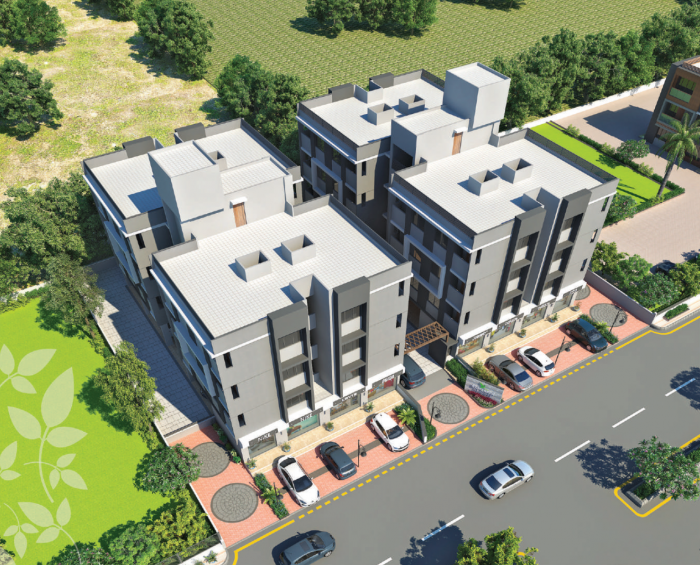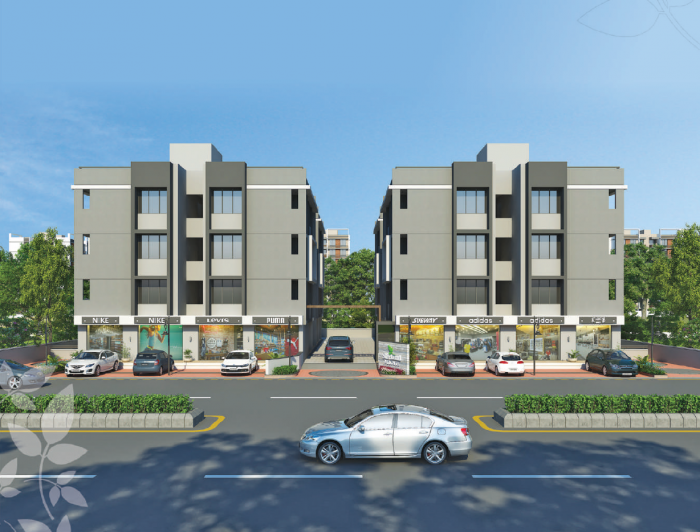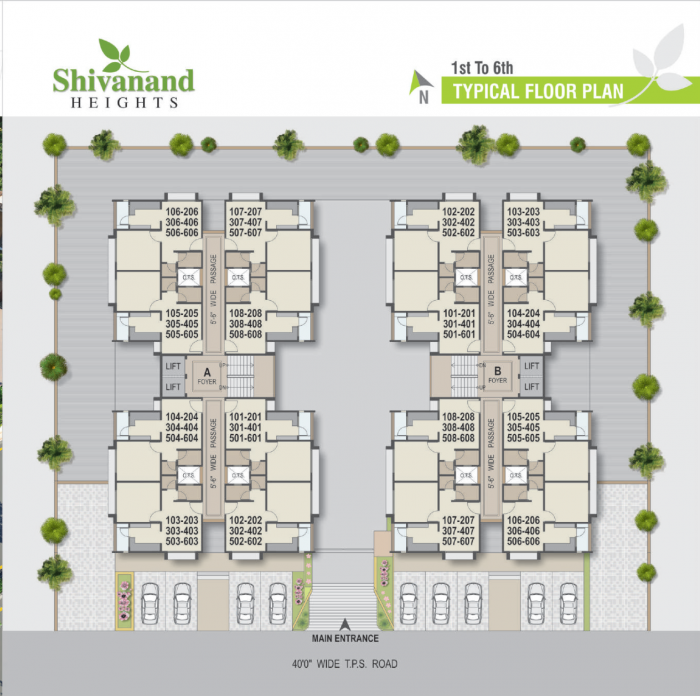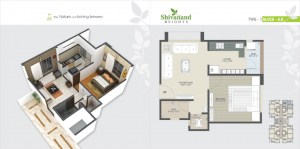Shanti Shivanand Heights by Shanti Corporation Ahmedabad
Odhav,
Ahmedabad
₹ Price on Request
52 Units
3 Floors
Ready to Occupy Completed in Dec-20
1 BHK Apartments
PR/GJ/AHMEDABAD/AHMEDABAD CITY/AUDA/MAA03476/EX1/200120 ... Show more
Shanti Shivanand Heights
by Shanti Corporation Ahmedabad
Odhav,
Ahmedabad
Nearby Places and Landmarks
- Sardar Hospital 4.8 Km
- Narayana Multispeciality Hospitals 5.4 Km
- Kakadia Multispeciality Hospital 6.4 Km
- Star Hospital 6.6 Km
- Anand Surgical Hospital Pvt. Ltd 8.3 Km
- Sardar Vallabhbhai Patel International A... 16.4 Km
- Naroda Railway Station 8.1 Km
- Asarva Railway Station 8.4 Km
- Maninagar Railway Station 8.6 Km
- Kalupur Railway Station Rd 9.2 Km
- Sahijpur Railway Station 9.5 Km
- D-Mart ( Nikol ) 4.6 Km
- Reliance Smart Point 6.3 Km
- D-mart (Bapunagar ) 6.9 Km
- Hind Super Market (Bapunagar) 7.1 Km
- Ahmedabad Central Bus Station 9.2 Km
- NehruNagar GSRT Bus Stand 15.1 Km
- RBIMS 6.6 Km
- R.B. Institute Of Management Studies 6.6 Km
- GVK Emergency Management and Research In... 6.8 Km
- AMC Dental College 7.8 Km
- IITRAM 7.9 Km
About Shanti Shivanand Heights
Introduction: Shanti Shivanand Heights Apartments, aims to enrich lives by setting new standards for customer centricity, architectural design, quality, and safety. These Residential Apartments in Ahmedabad comes with a view that is unbounded and captivating. Every nook and corner of the Shanti Shivanand Heights reflects beauty in its true sense. Shanti Shivanand Heights by Shanti Corporation Ahmedabad in Odhav ensures privacy and exclusivity to its residents. The ambiance of Shanti Shivanand Heights is truly a marvelous sight to behold. Shanti Shivanand Heights is one of the best investments in Residential properties in Ahmedabad. The Apartments in Shanti Shivanand Heights are strategically constructed keeping in mind the best of architecture both from inside as well as outside. From stylish flooring to spacious balconies, standard kitchen size and high-quality fixtures, every little detail here gives it an magnetic look. Shanti Shivanand Heights offers beautiful 1 BHK Apartments in Ahmedabad. The price of Apartments in Odhav is ideal for the home-buyers looking for a property in Ahmedabad.
Amenities: Shanti Shivanand Heights comprises of a wide array of amenities that include 24Hrs Water Supply, 24Hrs Backup Electricity, CCTV Cameras, Covered Car Parking, Fire Safety, Gym, Landscaped Garden, Lift, Play Area, Rain Water Harvesting and Security Personnel.
Location Advantage: The address of Shanti Shivanand Heights is well suited for the ones who wants to enjoy a contemporary lifestyle with all the nearby major utilities like schools, colleges, hospitals,supermarts, parks and recreational centers.
Floor Plan & Price List
Brochure
Shanti Shivanand Heights Amenities
- 24Hrs Backup Electricity
- Rain Water Harvesting
- CCTV Cameras
- Fire Safety
- Security Personnel
- Lift
- Covered Car Parking
- 24Hrs Water Supply
- Play Area
- Landscaped Garden
- Gym
Project Specification
STRUCTURE :
- Earthquake Resistant R.C.C. Frame Structure.
FLOORING :
- Vitrified Tiles in all rooms, China Mosaic on Terrace with Water Proofing Treatment. Paver Block in parking area and surrounding.
DOORS & WINDOWS :
- Doors of all room with wooden frame and flush door shutter with attractive laminate on main door, All windows of Glass paneled powder coated alluminium sliding shutter.
PLATFORM :
- Sandwitch Platform with Granite Top with Stainless Steel Sink and Glazed Tiles up to Lintel Level.
WALL FINISH :
- Double Coat sand face plaster on external wall with acrylic paint and internal wall with single mala plaster coated with white putty.
TOILETS :
- Premium quality glazed tiles up to lintel level with design concept of concealed center point plumbing with good quality sanitaryware and C.P. fittings.
ELECTRIFICATION :
- Concealed copper wiring with ample electrical points and ISI quality electric fitting with M.C.B.
ELEVATOR :
- 2 Lift of Standard company in each block.
Location
About Shanti Corporation Ahmedabad
Shanti Corporation is a well-known player in real estate industry, and their focus from day one has been to provide the best quality real estate products. Apart from that, they provide the best customer service and the uncompromising values. The company's main goal is to provide the best real estate services and earn the customer confidence.
Frequently Asked Questions
- Shanti Shivanand Heights is offering 1 BHK size vary from 132-348 Sq. Ft.
Similar Search
Discussion Board
Discussions
Shanti Shivanand Heights in Odhav, Ahmedabad, Price List
1 BHK Apartment
132 Sq. Ft. (12.26 Sq.M)
On Request
1 BHK Apartment
348 Sq. Ft. (32.33 Sq.M)
On Request

