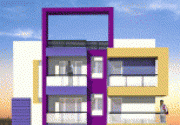16 Units
Ready to Occupy
2,3 BHK Apartments
Shafi Serene
by Shafi Construction
Palayamkottai,
Tirunelveli
About Shafi Serene
Shafi Serene is one of the residential development of Shafi Construction, located at Palayamkottai. A blend of elements and meticulous craftsmanship take the project in a league of its own. The integrated plan of Shafi Serene fits elegantly and seamlessly with your lifestyle.
Location Advantages:. The Shafi Serene is strategically located with close proximity to all civic amenities such as schools, colleges, hospitals, shopping malls, grocery stores, restaurants, recreational centres etc. The complete address of Shafi Serene is State Bank Officer's Colony, Maharaja Nagar, Palayamkottai, Tirunelveli-627011, Tamil Nadu, INDIA..
Builder Information:. Shafi Construction is one of the leading real estate company which has successfully completed many residential projects.
Comforts and Amenities:. The project is well equipped with all the amenities to facilitate the needs of the residents. Out of many,some amenities included in Shafi Serene are 24Hrs Water Supply, 24Hrs Backup Electricity, CCTV Cameras, Fire Safety, Open Parking, Play Area and Rain Water Harvesting.
Construction and Availability Status:. Shafi Serene is currently completed project. For more details, you can also go through updated photo galleries, floor plans, latest offers, street videos, construction videos, reviews and locality info for better understanding of the project. Also, It provides easy connectivity to all other major parts of the city, Tirunelveli.
Units and interiors:. It offers spacious and skillfully designed 2 BHK and 3 BHK Apartments at very affordable prices. Shafi Serene comprises of dedicated wardrobe niches in every room, branded bathroom fittings, space efficient kitchen and a large living space. Proper ventilation is there in every corner of the house. The dimensions of area included in this property vary from 995- 1210 square feet each. The interiors are beautifully crafted with all modern and trendy fittings which give these Apartments, a contemporary look.
Floor Plan & Price List
- Built-Up Area
- Carpet Area
- Builder Price
- Availability
-
Built-up Area: 1210 Sq. Ft. (112.41 Sq.M) 3 BHKCarpet Area: NAOn RequestAvailability: Sold Out
Shafi Serene Amenities
- 24Hrs Backup Electricity
- Rain Water Harvesting
- CCTV Cameras
- Fire Safety
- 24Hrs Water Supply
- Open Parking
- Play Area
Project Specification
Foundation
RCC construction
Super Structure
All outer walls & main walls are 9'thick brick work in cement mortar 1:6 All Partition walls are 4.5'thick brick work in CM 1:5 with sill level concrete or lintel
RCC Work
Roof Rcc slabs and beams continuous lintels sunshades-2ft wide in 1:2:4
Door
Main door frame and shuter will be in teak wood. Other door frames and shutters are good quality seasoned country wood readymade shutters
Windows
Good Quality seasoned Vengain wood frame with glazed shutters
Grill & Gate
Simple and strong design with wide flat iron
Flooring
2'X2' vitrified tiles with 3' skirting
Bathroom
One IWC with cold water tap connection Glazed tiles upto 7ft height in master bedroom EWC with cistern, hot/cold water provisions shower fittings. If it is 3 Bedroom house, EWC with cistern and cold water provisions with 7' hieght glazed tiles for other bedroom too.
Electricity
Fully concealed wiring and with adequate number of lights, fan and plug points as well as T.V. outlets are provided with best quality materials.
Water Supply
24 hours water supply through common healthy system assured.
Sanitary
White sanitary ware of good brand with CP fittings
Kitchen
Granite slab counter top with single drain single bowl stainless steel sink
Lofts and Wardrobs
One loft in all bedrooms and kitchen. One cupboard in each bedrooms. Cadappah slab in kitchen storing shelf designed as per the drawing.
Location
About Shafi Construction
Shafi Construction is a leading player in Pune real estate industry. Everyone dreams to have their own home & they help many of them to make their dreams come true. They build each home painstakingly, with focus on Quality, Useful detailing & ensure Value for money. They desire to earn people's trust and confidence while they create whenever they launch their new product and services.
Frequently Asked Questions
- Shafi Serene is offering 3 BHK size vary from 1210-1210 Sq. Ft.
- Shafi Serene is offering 2 BHK size vary from 995-1064 Sq. Ft.
Similar Search
Discussion Board
Discussions
Shafi Serene in Palayamkottai, Tirunelveli, Price List
2 BHK Apartment
995 Sq. Ft. (92.44 Sq.M)
On Request
2 BHK Apartment
1064 Sq. Ft. (98.85 Sq.M)
On Request
3 BHK Apartment
1210 Sq. Ft. (112.41 Sq.M)
On Request



