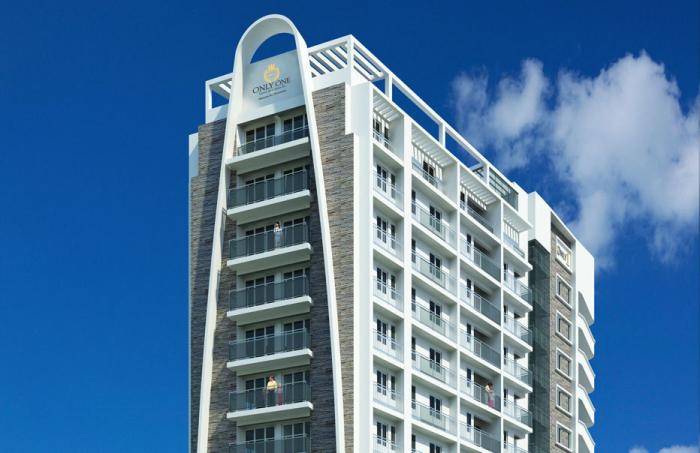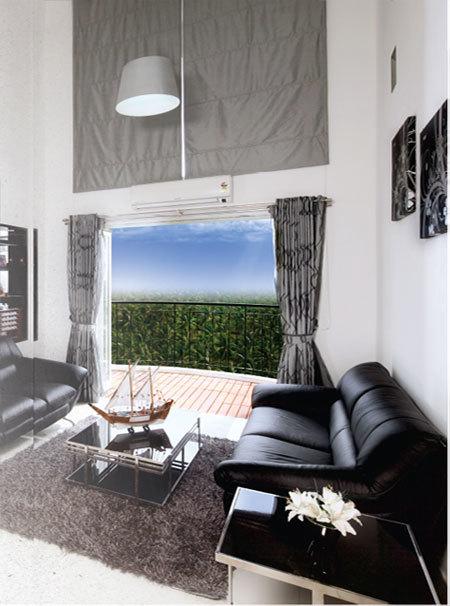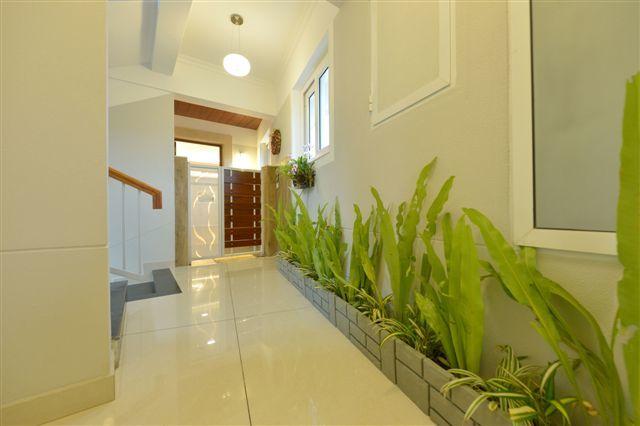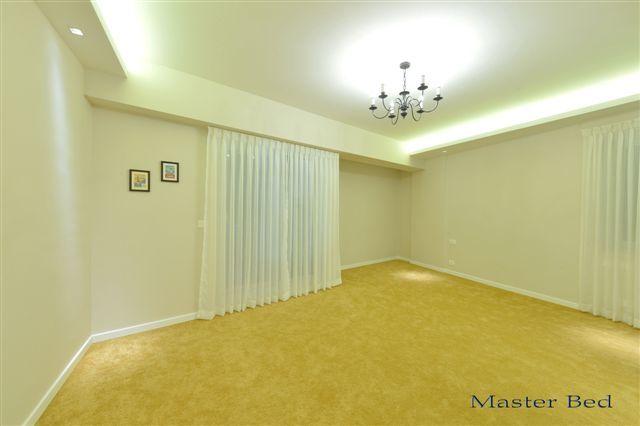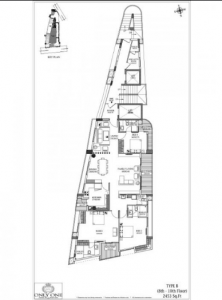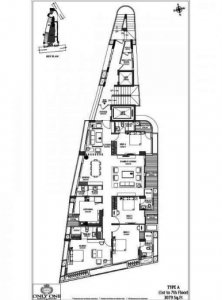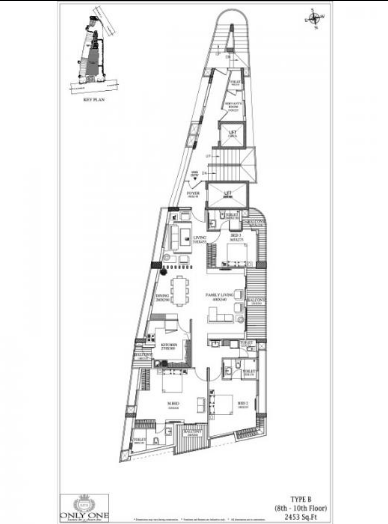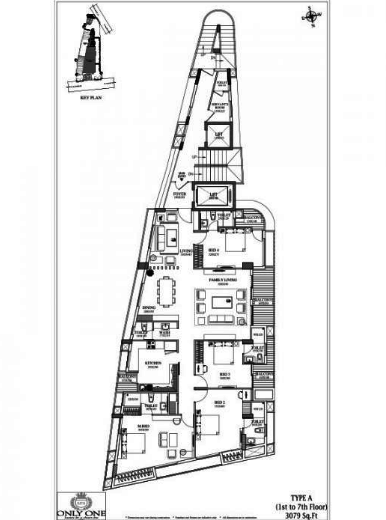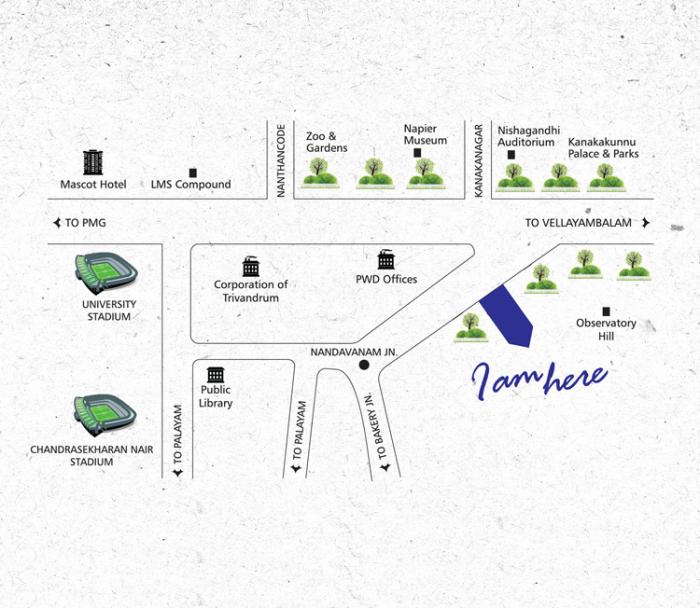11 Units
11 Floors
Ready to Occupy
3,4 BHK Apartments
SFS Only 1
by SFS Homes
Museaum Jn,
Trivandrum
1.86 Crore +
About SFS Only 1
Presenting, SFS Only 1 - an address that is an oasis of calm, peace and magnificence in the hustle-bustle of the city, Trivandrum. Your home will now serve as a perfect getaway after a tiring day at work, as SFS Only 1 ambiance will make you forget that you are in the heart of the city, Museaum Jn. SFS Only 1 is a large project spread over an area of 0.23 acres. SFS Only 1 comprises of 3 BHK and 4 BHK Apartments in Trivandrum. SFS Only 1 brings a lifestyle that befits Royalty with the batch of magnificent Apartments at Museaum Jn. These Residential Apartments in Trivandrum offers limited edition luxury boutique houses that amazingly escapes the noise of the city center. SFS Only 1 is built by a renowned name in construction business, SFS Homes at Museaum Jn, Trivandrum. The floor plan of SFS Only 1 presents the most exciting and dynamic floor plans designed for a lavish lifestyle with 11 floors. The master plan of SFS Only 1 offers people a strong connection to their surroundings, promoting a sense of community whilst balancing this with a distinct private address for individual homeowners.
Amenities: Out of the many world class facilities, the major amenities in SFS Only 1 includes CCTV Cameras, Gymnasium, Play Area, Intercom, Rain Water Harvesting, Lift, Wifi, Car Parking, Fire Safety, 24Hr Backup Electricity, Party Area, Air Conditioning and Security.
Location Advantage: There are number of benefits of living in Apartments with a good locality. The location of SFS Only 1 makes sure that the home-seekers are choosing the right Apartments for themselves. It is one of the most prestigious address of Trivandrum with many facilities and utilities nearby Museaum Jn.
Address: The complete address of SFS Only 1 is Museaum Jn, Trivandrum, Kerala, INDIA..
Floor Plan & Price List
- Built-Up Area
- Carpet Area
- Builder Price
- Availability
-
Built-up Area: 2453 Sq. Ft. (227.89 Sq.M) 3 BHKCarpet Area: NA₹1.86 CroreAvailability: Sold Out
- Built-Up Area
- Carpet Area
- Builder Price
- Availability
-
Built-up Area: 3079 Sq. Ft. (286.05 Sq.M) 4 BHKCarpet Area: NA₹2.34 CroreAvailability: Sold Out
SFS Only 1 Amenities
- 24Hrs Backup Electricity
- Wifi Connection
- Air Conditioning
- Rain Water Harvesting
- Intercom
- CCTV Cameras
- Fire Safety
- Security Personnel
- Lift
- Covered Car Parking
- Party Area
- Play Area
- Gym
Project Specification
Flooring
Engineered laminated wooden flooring (Pergo or similar) for all bedrooms. Premium quality vitrified tiles for living areas and kitchen.
Kitchen
Kitchen is provided with dado tiles upto ceiling on all walls. Functional aspect kitchen and work area is without counter top slab and sink so as to facilitate easy fixing of modular kitchen cabinets brought by apartment owners. Hot and cold mixer tops in kitchen with proviion to fit instant heater.
Bathrooms
Mirror in all bathrooms. Glass partition inside all bathrooms for shower area. Combination of premium quality ceramic tiles, mirror and decorative paint in bathrooms.
Water closets - all bathrooms with western type style wall hung EWC by Roca/American Standards/equivalent Maid's bathroom with floor mounted two piece EWC Parryware/Cera/ equivalent.
Water cystern for EWC - concealed water cystern dual flush with wall plate by Roca/ Geberth/ equivalent for bedrooms bathrooms.
Wash basins - All bathroom wash basins by Roca / American Standard / equivalent for bedroom bathrooms.
Chromium plated bathroom faucets - Grohe / American standard or equivalent hot & cold mixers in all shower and wash basins.
Bathroom accessories - towel rings, towel racks, and soap dishes by Jaguar equivalent in all bathrooms.
Painting
Premium emulsion paint on putty for internal walls.
Doors and windows
Teak wood entrance door. Internal rooms door shall be venner flush door stained. Window openings made of powder coated powder aluminium sectors. IUPVC with combination of fixed and openable panels for windows and balcony doors. Balcony railing - combination of glass railing and masonry.
Electrical
Adequate electrical points controlled by ELCB and MCB with independant energy meter.
Air-conditioning
Provision to fit centralized air conditioner - Vif type for each apartment. Air conditioner equipment at an extra cost.
Fire Safety
Fire fighting arrangements as per the national building code and Kerala fire fighting department norms. Every floors will be provided with hose, emergency push fire alarm button, speakers and water sprinklers in car park areas.
Car parking
Safe and secure two level car parking : motion sensor lighting in car parking areas.
Elevators
Access controlled fully automatic passenger elevator. Seperate fully automatic server cum stretcher elevator.
TV & Telephone
TV and telephone points in living and all bedrooms.
Internet
Provision for internet and wi-fi in each apartment.
Water meter
Individual water meter for each apartment.
Server and driver facilities
Independant room and toilet for live-in maid along with every flat in respective floor. Drivers common rest room with toilet in park area.
Staircases
2 staircases
Fitness centre
Fully equipped air- conditioned fitness centre.
Party area
Roof top party area with extended deck overlooking the parks. Designer entrance looby.
Security
Advanced mutli tier security / safety by means of swipe card access to lobby, video door phone, cctr. Monitoring of key common areas ground floor and gas leak detector in kitchen.
Back up power
100% automation power back-up for each apartment and for all common areas by way of generator.
Location
About SFS Homes
SFS Homes is the proud owner of a great legacy that spans three decades in building lifestyles. 'SFS' stands for Skyline Foundations & Structures. SFS Homes strives to serve its new line of discerning young customers, who demand contemporary & Avant Garde living spaces.SFS Homes constantly evolves with the needs of its customers. The SFS Homes story began with Late Mr. P. Krishnan, a pioneer in his time, who had a vision to provide superior lifestyles to astute home owners. His legacy is carried on by his sons K. Srikant and K. Lava who have ably led the company forward, into a name to reckon within the housing sector. For three decades, SFS Homes have been fulfilling the dreams of discerning home owners. Redrawing skylines and redefining lifestyles, the company has built an unshakeable reputation of trust.
Frequently Asked Questions
- SFS Only 1 is offering 4 BHK size vary from 3079-3079 Sq. Ft.
- SFS Only 1 is offering 3 BHK size vary from 2453-2453 Sq. Ft.
Similar Search
Discussion Board
Discussions
SFS Only 1 in Museaum Jn, Trivandrum, Price List
3 BHK Apartment
2453 Sq. Ft. (227.89 Sq.M)
₹1.86 Crore
4 BHK Apartment
3079 Sq. Ft. (286.05 Sq.M)
₹2.34 Crore

