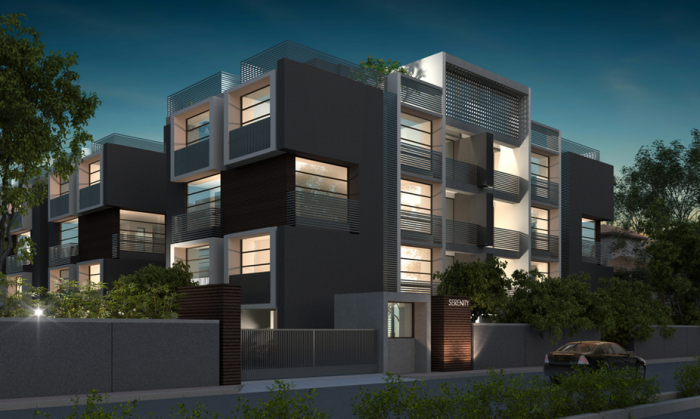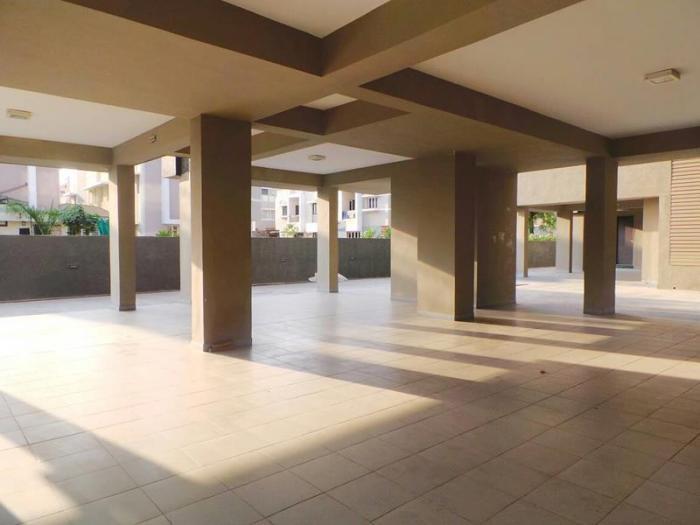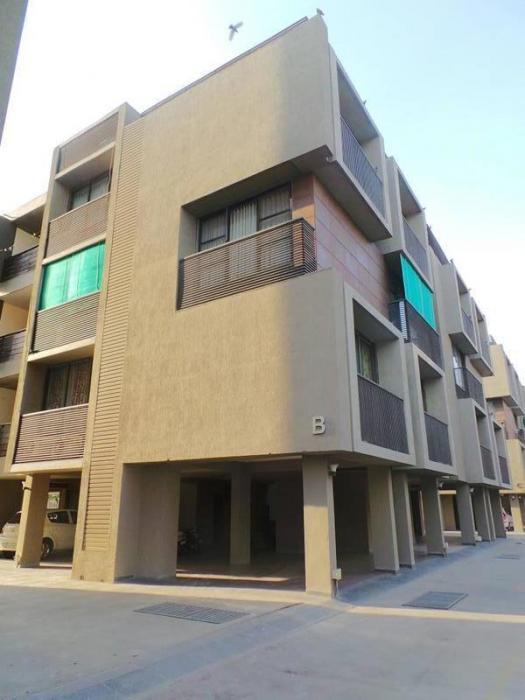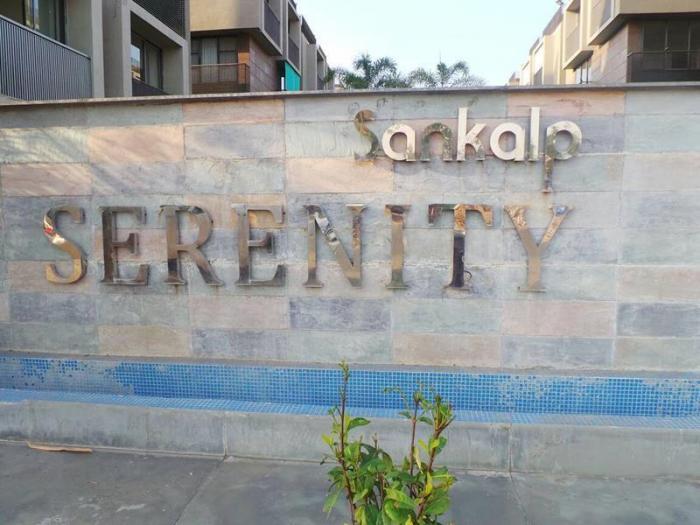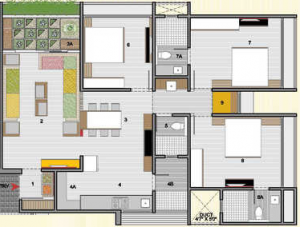1.00 Acres
60 Units
3 Floors
Ready to Occupy
3 BHK Apartments
Sankalp Serenity
by Sankalp Organisers Pvt Ltd
Thaltej,
Ahmedabad
1.50 Crore +
Nearby Places and Landmarks
- AIS 2.4 Km
- Udgam School (Thaltej) 2.8 Km
- Maharaja Agrasen Vidyalaya (Memnagar) 4.5 Km
- Delhi Public School (Bopal) 5.3 Km
- A One School (Jodhpur) 5.5 Km
- Ved Speciality Hospital 2 Km
- Apex Heart Institute 2 Km
- Tapan Hospital 2.3 Km
- Zydus Hospitals 3.1 Km
- Sanjivani Super Speciality Hospitals Pvt... 3.3 Km
- Sardar Vallabhbhai Patel International A... 17.9 Km
- The Acropoli 2.1 Km
- Big Bazaar ( Thaltej) 2.2 Km
- Ratna Shopping Mal 2.4 Km
- Big Bazaar ( Sanidhya ) 3.1 Km
- Iscon Mega Mall 3.5 Km
- Ambli Road Railway Station 1.9 Km
- Vastrapur Railway Station 6.3 Km
- Chandlodiya Railway Station 6.8 Km
- Goraghuma Railway Station 6.9 Km
- Chandlodiya B Railway Station 8.6 Km
- Hind Supermarket( Thaltej ) 0.8 Km
- Bajrang Super Market (Bodakdev ) 1 Km
- Bajrang Super Marke 3 Km
- Evergreen Supermart 3.8 Km
- DMart Antrix ( Nikol ) 4.3 Km
- NehruNagar GSRT Bus Stand 5.4 Km
- Ahmedabad Central Bus Station 11.5 Km
- Vivekanand College of Law 1.5 Km
- Skum College Of Nursing 3.2 Km
- ST. Kabir Institute Of Professional Stud... 3.4 Km
- Chimanbhai Patel Institute 4.3 Km
- Chimanbhai Patel Institute of Management... 4.3 Km
About Sankalp Serenity
Sankalp Serenity, A seamless amalgamation of luxury, comfort and style blend to provide a truly sophisticated lifestyle. These Residential Apartments in Ahmedabad are beautifully planned keeping in mind the architecture which can soothe your senses whenever you step into your house after a tiring day from work. Sankalp Serenity by Sankalp Organisers Pvt Ltd in Thaltej strives for customer satisfaction and believes in building world-class projects without compromising on quality standards, innovation and timely delivery. With well-ventilated apartments and uncluttered nature space, Sankalp Serenity makes you feel that every day is an excursion. Sankalp Serenity is one of the best investments in Residential properties in Thaltej, Ahmedabad. The Apartments in Sankalp Serenity are strategically constructed keeping in mind excellent connectivity of public transport. Sankalp Serenity presents 3 BHK Apartments in Ahmedabad. The price of Apartments at Thaltej in Sankalp Serenity is well suited for the ones looking to invest in property at Ahmedabad.
Amenities: Sankalp Serenity has been designed such that it includes all the world-class amenities such as Landscaped Garden, Gymnasium, Play Area, Intercom, Lift, Club House, Car Parking, 24Hr Backup Electricity, Drainage and Sewage Treatment and Security.
Location Advantage: Sankalp Serenity is conveniently located at Thaltej to provide unmatched connectivity from all the important landmarks and places of everyday utility such as hospitals,schools,supermarts, parks,recreational centers etc.
Floor Plan & Price List
- Built-Up Area
- Carpet Area
- Builder Price
- Availability
-
Built-up Area: 2100 Sq. Ft. (195.1 Sq.M) 3 BHKCarpet Area: NA₹1.50 CroreAvailability: Sold Out
Sankalp Serenity Amenities
- 24Hrs Backup Electricity
- Intercom
- Security Personnel
- Lift
- Covered Car Parking
- Club House
- Play Area
- Landscaped Garden
- Gym
Project Specification
Living/dinning/drawing room
Vitrified Tiles - 900 mm x 900 mm (Premium quality).
Walls and ceiling- mala plaster with wall putty.
Main entrance door - 35mm thick flush door with both side veneer / moulded skin door.
Master Bedroom
Laminated wooden flooring
Walls and ceiling- mala plaster with wall putty.
35mm thick flush doors with one side laminate and paint on other side / both side paint.
Bedroom
600 mm x 600 mm vitrified tiles
Walls and ceilings mala plaster with wall putty & wall with gyp plaster
35 mm thick flush doors with one side laminate and paint on other side
Kitchen
Modular kitchen with granite working top
Ceramic tiles dado on kitchen counter up to 7ft, ft. height SS sink.
Individual RO system in each kitchen
Toilet
Designer ceramic tiles/ vitrified tiles on floor and walls (up to lintel level)
Platform of granite / composite marble or counter basin
Glass cubical in master bedroom
Jaguar or imported bathroom fittings.
Windows:
Anodized aluminium sliding windows with stone jamb
Plumbing work:
CPVC / GI water supply pipes and UPVC pipes for soil, waste and drainage system
Electrical Work:
Branded modular switches
3-phase concealed FR copper wiring with adequate number of pointsin all rooms
Location
About Sankalp Organisers Pvt Ltd
Sankalp Organisers Pvt Ltd is a well-known player in real estate industry, and their focus from day one has been to provide the best quality real estate products. Apart from that, they provide the best customer service and the uncompromising values. It has till now handed over 3 projects across housing and commercial projects and is working on approximately 3 societies in the city. The company's main goal is to provide the best real estate services in all the areas they serve.
Frequently Asked Questions
- Sankalp Serenity is offering 3 BHK size vary from 2100-2100 Sq. Ft.
Similar Search
Discussion Board
Discussions
Sankalp Serenity in Thaltej, Ahmedabad, Price List
3 BHK Apartment
2100 Sq. Ft. (195.1 Sq.M)
₹1.50 Crore

