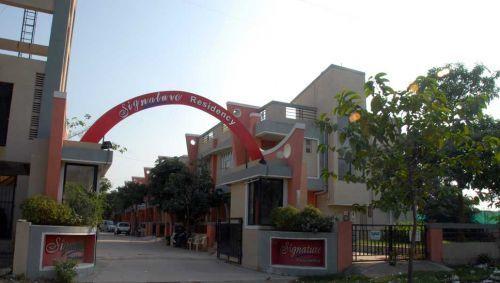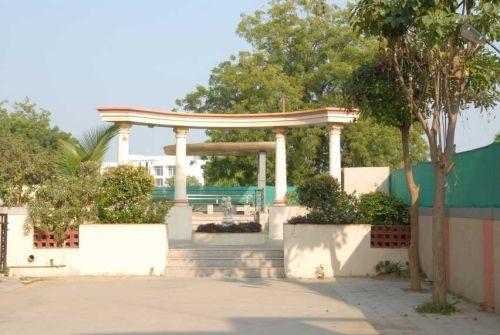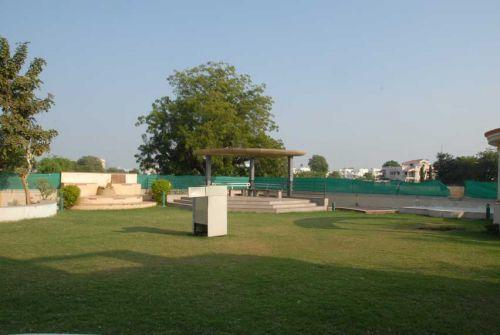Sangani Signature Bunglows by Sangani Infrastructure India Pvt Ltd
Thaltej,
Ahmedabad
₹ Price on Request
5.00 Acres
70 Units
Ready to Occupy
3 BHK Villas
Sangani Signature Bunglows
by Sangani Infrastructure India Pvt Ltd
Thaltej,
Ahmedabad
Nearby Places and Landmarks
- Udgam School (Thaltej) 3.8 Km
- AIS 4.4 Km
- Maharaja Agrasen Vidyalaya (Memnagar) 4.5 Km
- Sant Kabir School (Naranpura) 6.1 Km
- Delhi Public School (Bopal) 6.6 Km
- Tapan Hospital 1.8 Km
- Zydus Hospitals 2.2 Km
- CIMS Hospital (Sola) 2.3 Km
- HCG Cancer Centre 2.7 Km
- Ved Speciality Hospital 3.2 Km
- Sardar Vallabhbhai Patel International A... 17.7 Km
- The Acropoli 3.1 Km
- Big Bazaar ( Thaltej) 3.6 Km
- Himalaya Mal 4.8 Km
- R3 The Mall 5.3 Km
- Ratna Shopping Mal 5.4 Km
- Ambli Road Railway Station 2.2 Km
- Chandlodiya B Railway Station 5.1 Km
- Chandlodiya Railway Station 5.7 Km
- Goraghuma Railway Station 8.2 Km
- Vastrapur Railway Station 9.3 Km
- Hind Supermarket( Thaltej ) 1.6 Km
- Ganesh Super Market 2.1 Km
- Bajrang Super Market (Bodakdev ) 2.9 Km
- Bajrang Super Marke 3.8 Km
- DMart Ready ( Ghatlodia ) 4.7 Km
- NehruNagar GSRT Bus Stand 8.4 Km
- Ahmedabad Central Bus Station 13.3 Km
- Vivekanand College of Law 1.2 Km
- Kesarsal Medical College & Research Inst... 3 Km
- Kesar SAL Medical College and Research I... 3 Km
- ST. Kabir Institute Of Professional Stud... 3.4 Km
- JG College of Physiotherapy 3.5 Km
About Sangani Signature Bunglows
Presenting, Sangani Signature Bunglows - an address that is an oasis of calm, peace and magnificence in the hustle-bustle of the city, Ahmedabad. Your home will now serve as a perfect getaway after a tiring day at work, as Sangani Signature Bunglows ambiance will make you forget that you are in the heart of the city, Thaltej. Villas in Sangani Signature Bunglows comprises of beautiful houses in Ahmedabad. Sangani Signature Bunglows brings a lifestyle that befits Royalty with the batch of magnificent Villas at Thaltej. These Residential Villas in Ahmedabad offers limited edition luxury boutique houses that amazingly escapes the noise of the city center. Sangani Signature Bunglows is built by a renowned name in construction business, Sangani Infrastructure India Pvt Ltd at Thaltej, Ahmedabad. The floor plan of Sangani Signature Bunglows presents the most exciting and dynamic floor plans designed for a lavish lifestyle. The master plan of Sangani Signature Bunglows offers people a strong connection to their surroundings, promoting a sense of community whilst balancing this with a distinct private address for individual homeowners.
Amenities: Out of the many world class facilities, the major amenities in Sangani Signature Bunglows includes Landscaped Garden, Gated community, Gymnasium, Car Parking, 24Hr Backup Electricity, Maintenance Staff, Play Area, Yoga, Aerobics and Meditation Room and Security.
Location Advantage: There are number of benefits of living in Villas with a good locality. The location of Sangani Signature Bunglows makes sure that the home-seekers are choosing the right Villas for themselves. It is one of the most prestigious address of Ahmedabad with many facilities and utilities nearby Thaltej.
Floor Plan & Price List
- Built-Up Area
- Carpet Area
- Builder Price
- Availability
-
Built-up Area: 1500 Sq. Ft. (139.35 Sq.M) 3 BHKCarpet Area: NAOn RequestAvailability: Sold Out
Sangani Signature Bunglows Amenities
- 24Hrs Backup Electricity
- Rain Water Harvesting
- CCTV Cameras
- Street Light
- Security Personnel
- Maintenance Staff
- Community Hall
- Covered Car Parking
- 24Hrs Water Supply
- Meditation Hall
- Play Area
- Landscaped Garden
- Gym
Project Specification
Structure:
R.C.C. Frame work with brick masonary wall.
Plaster:
Internal mala plaster with white cement base lapi finish. External sand face plaster with acrylic tex paint.
Flooring:
Vitrified tiles flooring in Drawing & Dining. All other rooms with porcelain tiles flooring. China mosaic on terrace for heat reflection.
Kitchen:
Granite platform with colour glazed tiles dado up to lintel level.
Toilets:
Colour gazed tiles dado up to lintel level.
Doors:
Decorative wooden main door with wooden frame and brass fittings and other doors are flush door with wooden frame.
Fully glazed Alluminium sliding doors in Drawing Room.
Windows:
Fully glazed powder coated Alluminium windows with marble revil.
Electrification:
Concealed copper wiring with adequate number of points in all rooms.
Location
Legal Approval
- Sorry, Legal approvals information is currently unavailable
About Sangani Infrastructure India Pvt Ltd
Sangani Infrastructure India Pvt. Ltd. is part of the ‘SANGANI GROUP’ involved in diverse business interests ever since its inception in 1987. The group has always believed in creating a different experience to its clients and consumers in real estate, infrastructure development, consumer products, engineering products and services, Education, hospitality, mining and mineral products. While the corporate has gone from strength to strength, the core group of organization is has been primarily synonymous with quality, commitment towards customers and excellence in architecture. Today, Sangani Group has dedicated and experienced professionals employed in diverse community, led by the visionaries who scripted this grand success saga.
Frequently Asked Questions
- Sangani Signature Bunglows is offering 3 BHK size vary from 1500-1500 Sq. Ft.
Similar Search
Discussion Board
Discussions
Sangani Signature Bunglows in Thaltej, Ahmedabad, Price List
3 BHK Villa
1500 Sq. Ft. (139.35 Sq.M)
On Request





