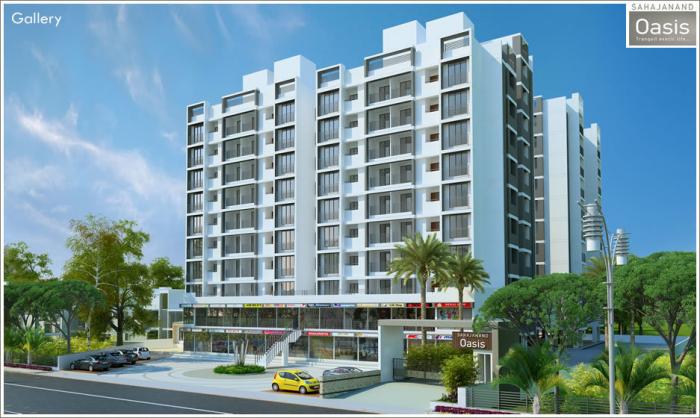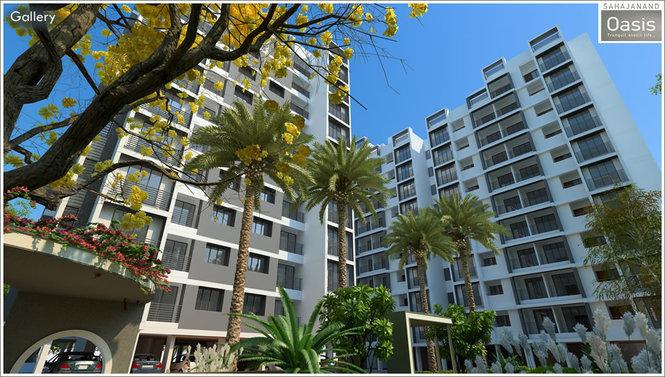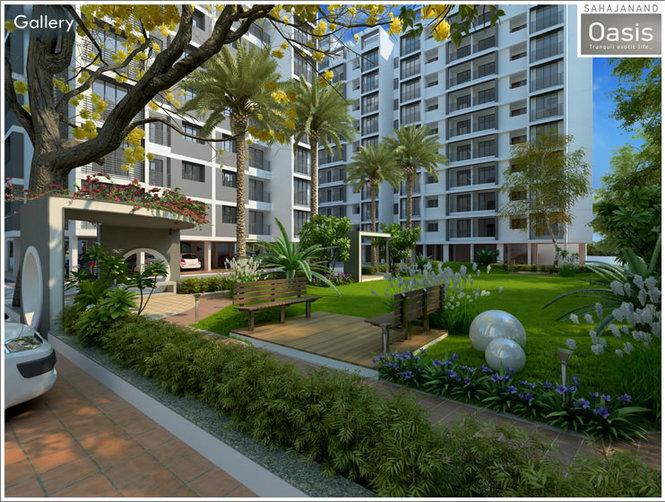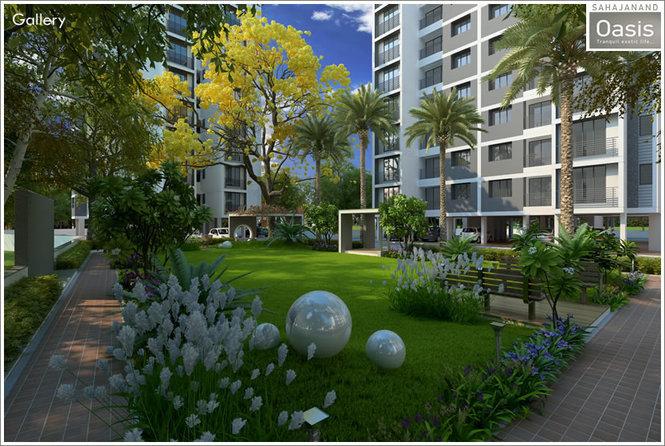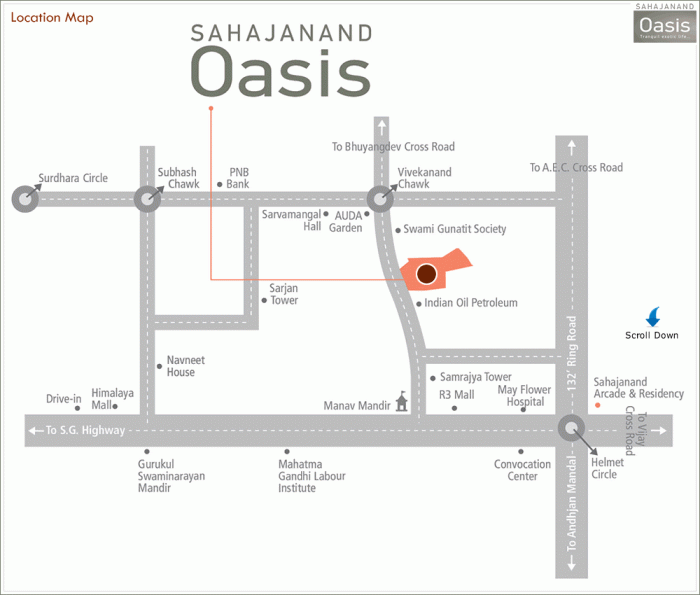Sahajanand Oasis by Sahajanand Infrastructure Pvt. Ltd
Memnagar,
Ahmedabad
BUY ₹ 51.60 Lakh +
4.94 Acres
150 Units
Ready to Occupy
2,3 BHK Apartments
Sahajanand Oasis
by Sahajanand Infrastructure Pvt. Ltd
Memnagar,
Ahmedabad
51.60 Lakh +
Nearby Places and Landmarks
- Maharaja Agrasen Vidyalaya (Memnagar) 1.2 Km
- Sant Kabir School (Naranpura) 1.7 Km
- A. G. High School And G & D 2.5 Km
- Udgam School (Thaltej) 2.5 Km
- C.u. Shah Preparatory School (Ellisbridg... 4.2 Km
- Sannidhiya Hospital 0.7 Km
- Livewell Hospital 1 Km
- Sterling Hospitals 1.2 Km
- Global Hospital (Navrangpura) 1.6 Km
- Wings Hospital 1.7 Km
- Sardar Vallabhbhai Patel International A... 13.4 Km
- R3 The Mall 0.5 Km
- Himalaya Mal 1.8 Km
- Alpha One Mall 2.1 Km
- FBB-Ahmedabad-Alpha On 2.1 Km
- Big Bazaar ( Vastrapur ) 2.5 Km
- Chandlodiya Railway Station 3.4 Km
- Chandlodiya B Railway Station 4.6 Km
- Gandhigram Railway Station 5.4 Km
- Ambli Road Railway Station 5.5 Km
- Vastrapur Railway Station 6.2 Km
- Kalapy Super Market 0.1 Km
- Deepak Super Market 1.4 Km
- Reliance Fresh(Naranpura) 2.5 Km
- Madhav Super Market 2.5 Km
- Evergreen Supermart 2.8 Km
- NehruNagar GSRT Bus Stand 4.4 Km
- Ahmedabad Central Bus Station 8.3 Km
- ST. Kabir Institute Of Professional Stud... 1.8 Km
- CEPT University 2.3 Km
- Skum College Of Nursing 2.4 Km
- Blind Peoples Association Jagdish Patel ... 2.4 Km
- B. K. School Of Business Management 2.5 Km
About Sahajanand Oasis
Sahajanand Oasis, A seamless amalgamation of luxury, comfort and style blend to provide a truly sophisticated lifestyle. These Residential Apartments in Ahmedabad are beautifully planned keeping in mind the architecture which can soothe your senses whenever you step into your house after a tiring day from work. Sahajanand Oasis by Sahajanand Infrastructure Pvt. Ltd in Memnagar strives for customer satisfaction and believes in building world-class projects without compromising on quality standards, innovation and timely delivery. With well-ventilated apartments and uncluttered nature space, Sahajanand Oasis makes you feel that every day is an excursion. Sahajanand Oasis is one of the best investments in Residential properties in Memnagar, Ahmedabad. The Apartments in Sahajanand Oasis are strategically constructed keeping in mind excellent connectivity of public transport. Sahajanand Oasis presents 2 BHK and 3 BHK Apartments in Ahmedabad. The price of Apartments at Memnagar in Sahajanand Oasis is well suited for the ones looking to invest in property at Ahmedabad.
Amenities: Sahajanand Oasis has been designed such that it includes all the world-class amenities such as Gated community, Indoor Games, Landscaped Garden, Jogging Track, Gymnasium, Lift, 24Hr Backup Electricity, Security and Play Area.
Location Advantage: Sahajanand Oasis is conveniently located at Memnagar to provide unmatched connectivity from all the important landmarks and places of everyday utility such as hospitals,schools,supermarts, parks,recreational centers etc.
Floor Plan & Price List
Sahajanand Oasis Amenities
- 24Hrs Backup Electricity
- Security Personnel
- Lift
- Indoor Games
- Play Area
- Landscaped Garden
- Jogging Track
- Gym
Project Specification
Structure
Earthquake resistant R.C.C. frame structure design.
Wall Finish
Internal smooth meta plaster with cement base lapi and external double coat sand face plaster with acrylic water proof paint.
Flooring
Vitrified tiles flooring in all area
Terrace
At terrace level china mosaic for heat reflection.
Kitchen
Granite platform with S.S. sink and glazed tiles dedo up to lintel level
Toilet
Colour/Designer ceramic tiles dedo up to lintel level and good quality sanitary ware with C.P fining
Doors And Windows
Decorative main door and other are flush door Aluminum section sliding window with fully glassed with stone frame
Electrification
Adequate electric points in concealed copper wiring with AC.. TV. Fridge, Water Purifier. Washing Machine with good quality modular switches. MCB distntxition board in each unit.
Location
Legal Approval
- AUDA
About Sahajanand Infrastructure Pvt. Ltd
Sahajanand Infrastructure Pvt. Ltd is a well-known player in real estate industry, and their focus from day one has been to provide the best quality real estate products. Apart from that, they provide the best customer service and the uncompromising values. It has till now handed over 3 projects across housing projects and is working on approximately 1 societies in the city. The company's main goal is to provide the best real estate services in all the areas they serve.
Frequently Asked Questions
- Sahajanand Oasis is offering 3 BHK size vary from 1692-1790 Sq. Ft.
- Sahajanand Oasis is offering 2 BHK size vary from 1080-1260 Sq. Ft.
