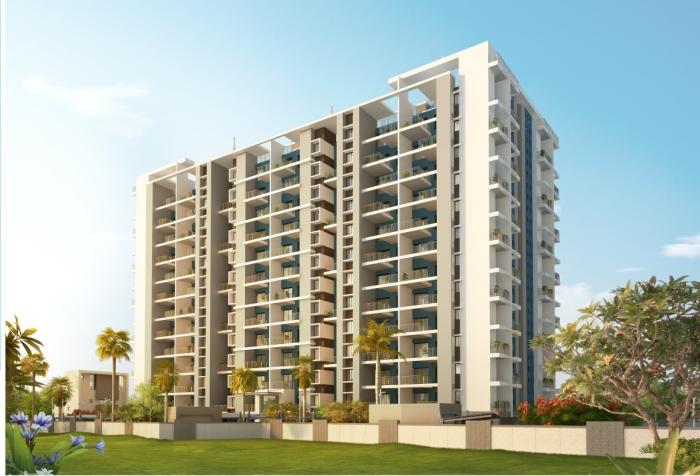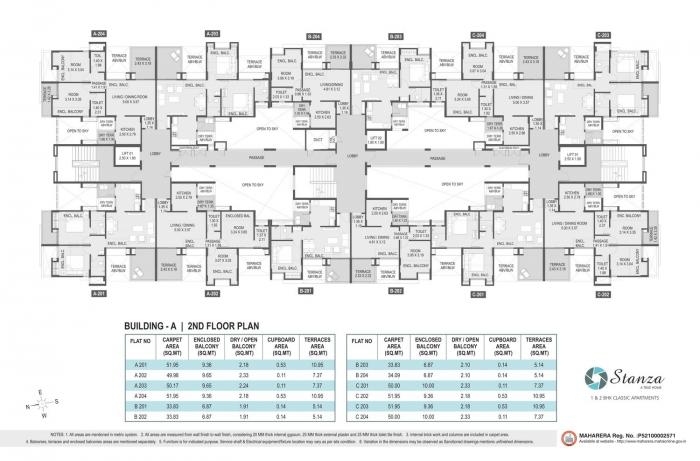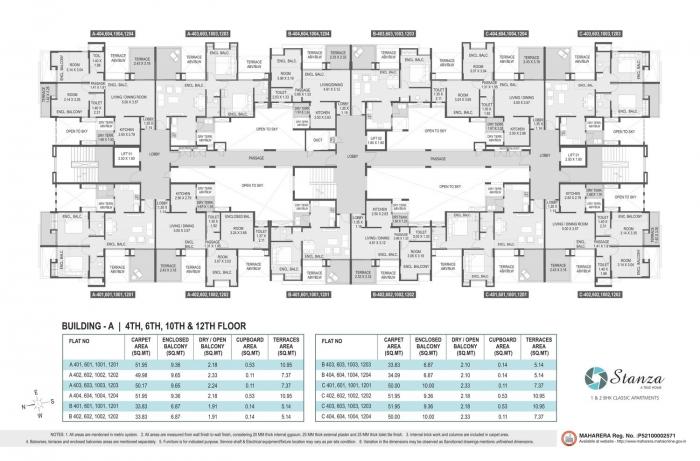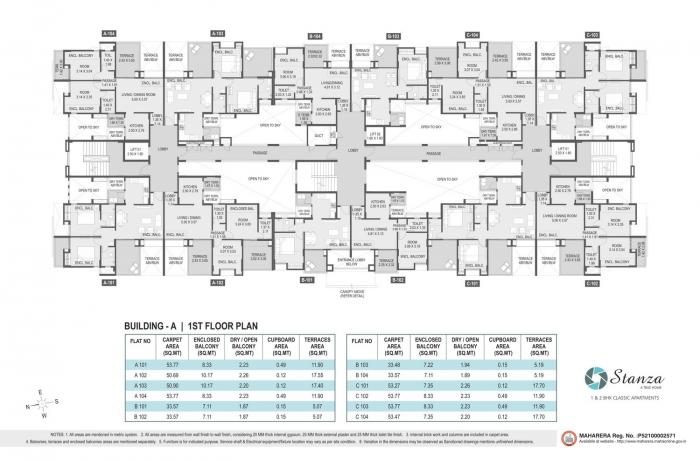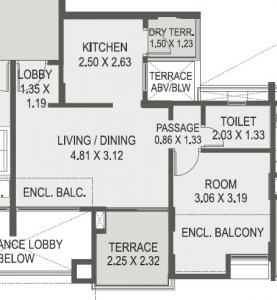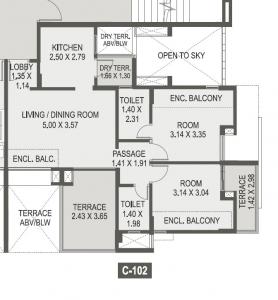2.92 Acres
141 Units
12 Floors
Ready to Occupy Completed in Jan-21
1,2 BHK Apartments
P52100002571 ... Show more
Saarrthi Stanza
by Saarrthi Group
Punawale,
Pune
73.01 Lakh +
Nearby Places and Landmarks
- Radius Tech Park 8.7 Km
- Embassy Tech Park 10.6 Km
- Rajiv Gandhi Infotech Park 10.6 Km
- International School of Management Studi... 1.1 Km
- Blossom Public School 2.7 Km
- Indira School of Business Studies 3.2 Km
- Akshara International School 4.1 Km
- Indira National School 4.3 Km
- Lifepoint Multispecialty Hospital 5.5 Km
- Lokmanya Hospitals (Nigdi) 6 Km
- Dhanwantari Hospital 6.2 Km
- 7 Orange Hospital 6.4 Km
- Surya Mother And Child Care Superspecial... 6.9 Km
- Xion Mall 7.9 Km
- City One Mall 9.2 Km
- Premier Plaza Mall 11.8 Km
- More Supermarket (Wakad) 5.5 Km
- Dmart Hypermarket (Hinjewadi) 7.7 Km
- Big Bazaar Hypermarket (Hinjewadi) 7.8 Km
- Dmart Supermarket (Thergaon) 8.7 Km
About Saarrthi Stanza
Saarrthi Stanza is located in in Pune and comprises of thoughtfully built Residential Apartments. The project offers easy access to premium and basic facilities such as hospitals, schools, colleges, medical centers, grocery stores, eateries, malls and supermarts etc.
Location Advantages:. Saarrthi Stanza is located at a prime location of Punawale such that it provides easy connectivity through wide roads to all other major parts of the city, Pune. The complete address of Saarrthi Stanza is Punawale, Pune, Maharashtra, INDIA..
Builder Information:. Saarrthi Group, a leading group in real-estate market in Pune, built these unique set of Apartments named Saarrthi Stanza. This builder group has earned its name and fame because of timely delivery of world class Residential Apartments and quality of material used according to the demands of the customers.
Units and interiors:. Saarrthi Stanza offers 1 BHK and 2 BHK Apartments with different floor plans. The dimensions of area included in this property vary from 516- 835 square feet each. Saarrthi Stanza is spread over an area of 2.92 acres with 12 floors. Saarrthi Stanza is designed in such a way that these Apartments comprises of enough wide space for an organized home with proper ventilation in each room. The interiors are beautifully crafted with all modern and trendy fittings which give these Apartments, a contemporary look.
Comforts and Amenities:. The amenities offered in Saarrthi Stanza are 24Hrs Water Supply, 24Hrs Backup Electricity, CCTV Cameras, Club House, Compound, Covered Car Parking, Fire Safety, Gated Community, Gym, Indoor Games, Landscaped Garden, Lift, Party Area, Play Area and Security Personnel.
Construction and Availability Status:. Saarrthi Stanza is currently completed project. For more details, you can also go through updated photo galleries, floor plans, latest offers, street videos, construction videos, reviews and locality info for better understanding of the project.
Project Aug-2017 and Jan-2021.
Floor Plan & Price List
- Built-Up Area
- Carpet Area
- Builder Price
- Availability
-
Built-up Area: NACarpet Area: 516 Sq. Ft. (47.94 Sq.M)₹73.01 LakhAvailability: Sold Out
- Built-Up Area
- Carpet Area
- Builder Price
- Availability
-
Built-up Area: NACarpet Area: 835 Sq. Ft. (77.57 Sq.M)₹1.18 CroreAvailability: Sold Out
Saarrthi Stanza Amenities
- 24Hrs Backup Electricity
- CCTV Cameras
- Fire Safety
- Security Personnel
- Lift
- Covered Car Parking
- Party Area
- 24Hrs Water Supply
- Club House
- Indoor Games
- Play Area
- Landscaped Garden
- Gym
- Compound
Project Specification
ROOMS
2 x 2 flooring for living, kitchen, dining area & all other rooms
Anti-skid tiles in terraces & toilets
BATHROOM
Good quality premium fittings
Marble / Granite fascia for door opening
Basin with Marble / Granite counter
Provision for washing machine (inlet & outlet)
KITCHEN
Ceramic / Dado tiles up to 2'
Granite platform with stainless steel sink
Provision for water purifiers
DOORS / WINDOWS
Laminated main door & panel doors for bedrooms & bathrooms
Powder coated windows with mosquito mesh and safety grill
Premium quality fixture & fittings
STP
Rainwater harvesting
Fire fighting systems as per norms
INTERNAL FINISHING
Internal oil bound distemper
External Apex paint or equivalent
ELECTRICAL FITTINGS
Concealed fire resistant high quality copper wiring
Ample light points with good quality modular switches
AC point in master bedroom
TV point in living room & master bedroom
Provision for exhaust fan in bathroom & kitchen
Provision for inverter
Video door phone
Intercom connectivity
CCTV in common areas (only in the periphery of the building and ground floor)
GENERAL
Earthquake resistant RCC frame structure
Aesthetically designed grand entrance lobby with seating
Premium make elevator (Machine roomless)
100% power back-up for lift & common area
Common solar water heating system in master bedrooms
MS railing for terraces
Patterned driveway with security control
Location
About Saarrthi Group
Saarrthi Group as a leading name in the construction business, building lifestyles is our passion. Known as a young & vibrant real estate developer in Pune, we are committed to create exquisite landmarks at the promising locations. With a vision to elevate the quality standards of planning & execution, crafting finest living spaces is our focus. Winning millions of hearts with our every new creation, we have been taking concrete steps since our inception towards...Exceeding Excellence!
Frequently Asked Questions
- Saarrthi Stanza is offering 1 BHK size vary from 516-516 Sq. Ft.
- Saarrthi Stanza is offering 2 BHK size vary from 835-835 Sq. Ft.
Similar Search
Discussion Board
Discussions
Saarrthi Stanza in Punawale, Pune, Price List
1 BHK Apartment
516 Sq. Ft. (47.94 Sq.M)
₹73.01 Lakh
2 BHK Apartment
835 Sq. Ft. (77.57 Sq.M)
₹1.18 Crore

