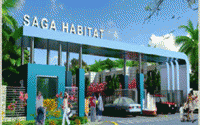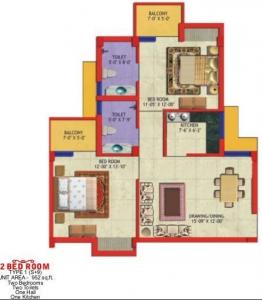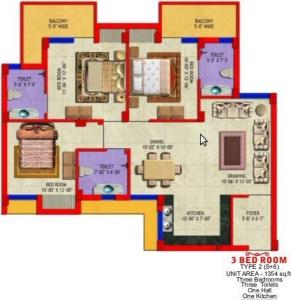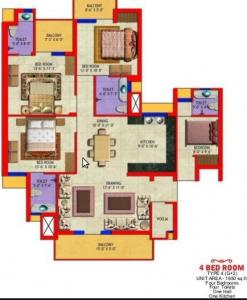22.00 Acres
241 Units
10 Floors
Ready to Occupy Completed in Mar-18
2,3,4 BHK Apartments
UPRERAPRJ11609 ... Show more
Saamag Saga Habitat
by Saamag Construction Ltd
NH-58,
Meerut
23.80 Lakh +
About Saamag Saga Habitat
Saamag Construction Ltd brings to you Saamag Saga Habitat located in Meerut . It is the world full of comfort and affordable luxury crafted for your happiness. The project is inspired by a modern lifestyle that comprises of 2 BHK, 3 BHK and 4 BHK luxurious and well-crafted Apartments. Saamag Saga Habitat provides a peaceful and comfortable lifestyle that will make your desire for a dream home come true. Saamag Saga Habitat is a project that speaks for itself with a state of the art architecture and oodles of amenities such as 24Hrs Water Supply, 24Hrs Backup Electricity, Club House, Covered Car Parking, Gym, Indoor Games, Intercom, Landscaped Garden, Lift, Play Area, Rain Water Harvesting, Security Personnel, Swimming Pool and Table Tennis that marks true brilliance. The project is a treat for people looking for a home with an elite lifestyle to make each moment of their life, blessed and blissful. Saamag Saga Habitat is a great choice for the buyers as it is a perfect blend of beauty and proximity to several prestigious gated communities, schools, and shopping malls. The location of NH-58, Meerut offers pristine locales and easy accessibility.
Location Advantages:. The Saamag Saga Habitat is strategically located with close proximity to all civic amenities such as schools, colleges, hospitals, shopping malls, grocery stores, restaurants, recreational centres etc. The complete address of Saamag Saga Habitat is NH-58, By Pass Road, Meerut, Uttar Pradesh, INDIA..
Builder Information:. Saamag Construction Ltd is one of the leading real estate company which has successfully completed many residential projects.
Floor Plan & Price List
- Built-Up Area
- Carpet Area
- Builder Price
- Availability
-
Built-up Area: 952 Sq. Ft. (88.44 Sq.M) 2 BHKCarpet Area: 762 Sq. Ft. (70.79 Sq.M)₹23.80 LakhAvailability: Sold Out
- Built-Up Area
- Carpet Area
- Builder Price
- Availability
-
Built-up Area: 1354 Sq. Ft. (125.79 Sq.M) 3 BHKCarpet Area: 1084 Sq. Ft. (100.71 Sq.M)₹33.85 LakhAvailability: Sold Out
-
Built-up Area: 1450 Sq. Ft. (134.71 Sq.M) 3 BHKCarpet Area: 1160 Sq. Ft. (107.77 Sq.M)₹36.25 LakhAvailability: Sold Out
- Built-Up Area
- Carpet Area
- Builder Price
- Availability
-
Built-up Area: 1650 Sq. Ft. (153.29 Sq.M) 4 BHKCarpet Area: 1320 Sq. Ft. (122.63 Sq.M)₹41.25 LakhAvailability: Sold Out
Saamag Saga Habitat Amenities
- 24Hrs Backup Electricity
- Rain Water Harvesting
- Intercom
- Security Personnel
- Lift
- Covered Car Parking
- 24Hrs Water Supply
- Club House
- Indoor Games
- Play Area
- Landscaped Garden
- Swimming Pool
- Table Tennis
- Gym
Project Specification
Structure:Earrthquake resistant RCC formed structure
External finish:Long lasting paint or equivalent.
Kitchen:Pre-polished granite counter top with stainless steel sink. Dodo upto 2'0 high above plat form in designers glazed/ceramic tiles, designer tiles on floor.
Internal finish:
Pop Cornice and Oil bound distemper in pleasing colours.
Doors And Windows:
Seasoned hard wood frame and Mirandi wood shutters for doors and windows. Rose type lock fitting with replaceable spring Flooring cartridge. Seasoned hard frame with molded doors.
Flooring:Vitrified tiles flloring in all the rooms and wooden flooring in master bed room.Marble/Kota stone flooring in master bed room. Marble/Kata Stone flooring in staircase and lift lobby.
Electrical:Modular switches, adequate light and power points. FRLs copper wiring in concealed PVC conduits. Provision for 1.0 KVA power back Toilet: up at extra cost.
Toilet: Designer glazed/ceramic tiles dado upto 7' -0- ht. Ceramic tile flooring in all toilets with EWC. Provision for hot and cold water and modern elegant single lever CP fitting.
Water supply:
Underground and overhead water tanks with pumps.
Location
Legal Approval
- MDA
About Saamag Construction Ltd
ABC is a well-known player in real estate industry, and their focus from day one has been to provide the best quality real estate products. Apart from that, they provide the best customer service and the uncompromising values. It has till now handed over 4 projects across housing and commercial projects and is working on approximately 1 societies in the city. The company's main goal is to provide the best real estate services in all the areas they serve.
Frequently Asked Questions
- Saamag Saga Habitat is offering 4 BHK size vary from 1650-1650 Sq. Ft.
- Saamag Saga Habitat is offering 3 BHK size vary from 1354-1450 Sq. Ft.
- Saamag Saga Habitat is offering 2 BHK size vary from 952-952 Sq. Ft.
Similar Search
Discussion Board
Discussions
Saamag Saga Habitat in NH-58, Meerut, Price List
2 BHK Apartment
952 Sq. Ft. (88.44 Sq.M)
₹23.80 Lakh
3 BHK Apartment
1354 Sq. Ft. (125.79 Sq.M)
₹33.85 Lakh
3 BHK Apartment
1450 Sq. Ft. (134.71 Sq.M)
₹36.25 Lakh
4 BHK Apartment
1650 Sq. Ft. (153.29 Sq.M)
₹41.25 Lakh












