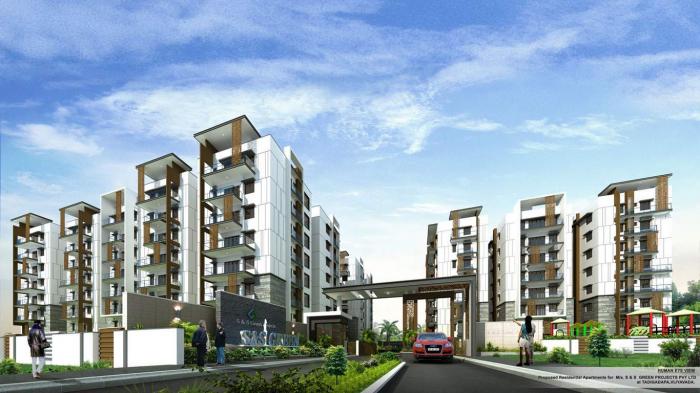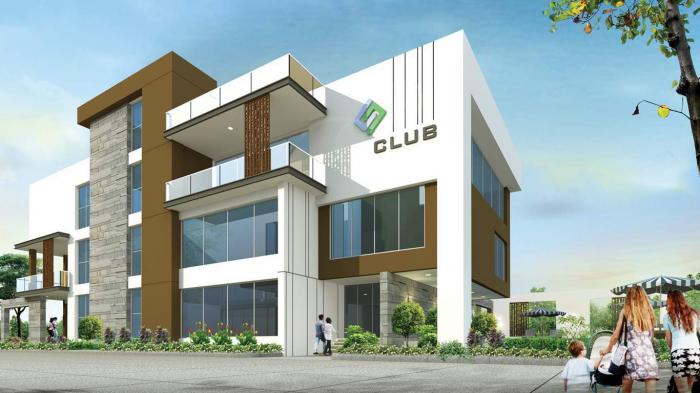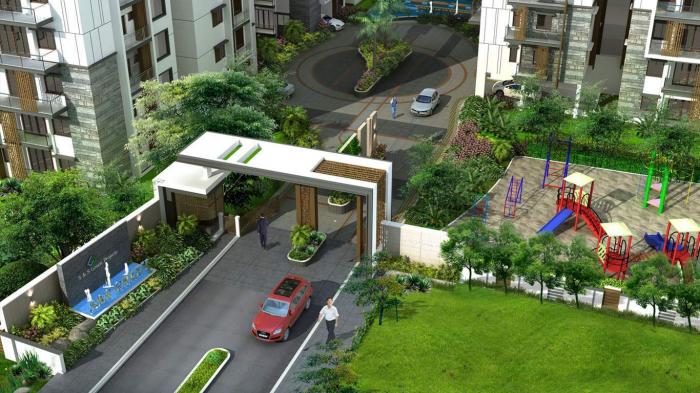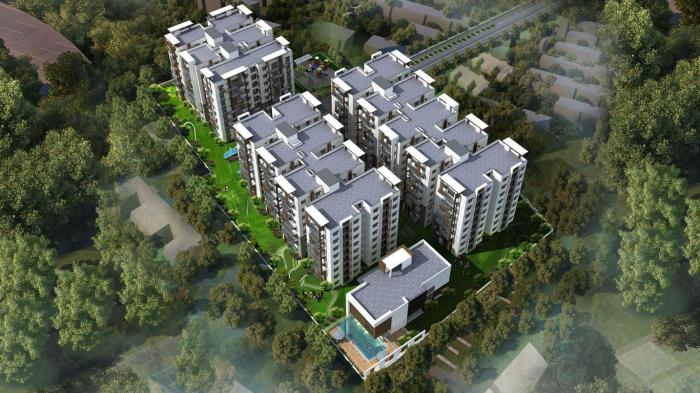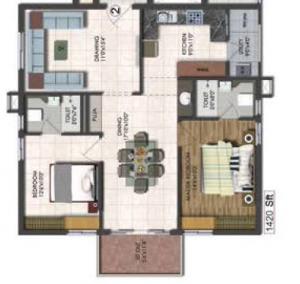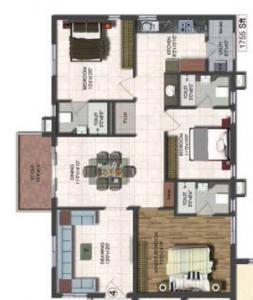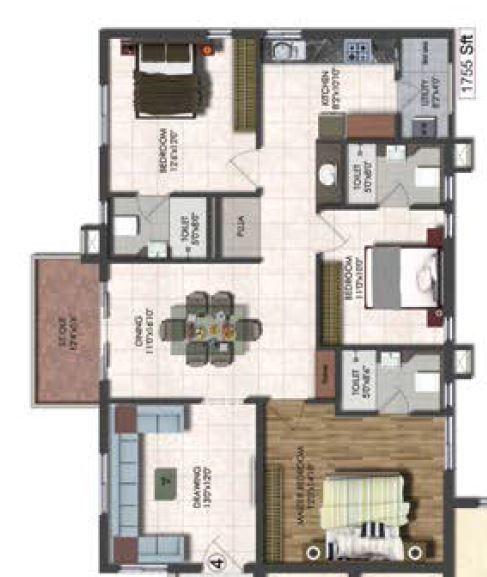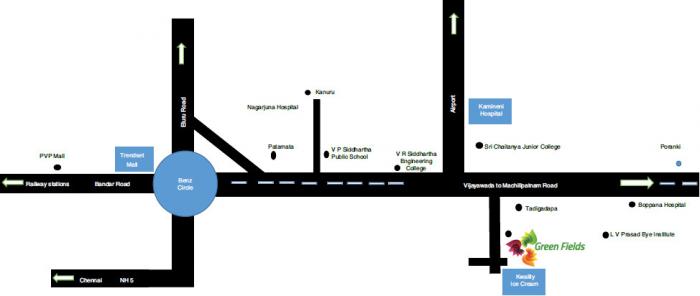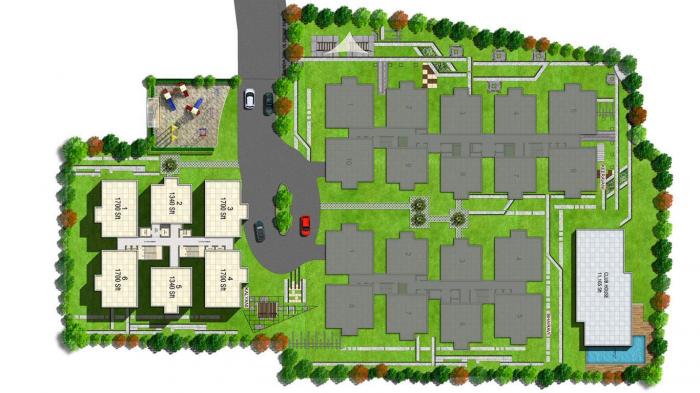2.50 Acres
186 Units
7 Floors
Ready to Occupy Completed in Jun-23
2,3 BHK Apartments
P06180060453 ... Show more
S and S Green Fields
by S&S Projects Limited
Tadigadapa,
Vijayawada
59.64 Lakh +
About S and S Green Fields
The premium 2 BHK and 3 BHK Apartments in S and S Green Fields have been constructed to flaunt the true meaning of elegance, excellence and luxury. The residents of these Residential Apartments in Vijayawada enjoys a lavish lifestyle which most of us wishes. S and S Green Fields offers you deluxe range of beautiful Apartments at Tadigadapa in Vijayawada. This concept of premium housing in S and S Green Fields is launched by the team of renowned builders, S&S Projects Limited. Located at the most desired location of Vijayawada , S and S Green Fields allows an easy connectivity to all major utilities like Airport, Hospital, Schools, MNCs, etc in just a matter of few kilometers. The floor plan and master plan of S and S Green Fields enables the best utilization of space such that every room,kitchen, bathroom or balconies appear to be more bigger and spacious. Also every corner of S and S Green Fields is vaastu compliant to ensure peace of mind and positive energy for its residents. The amenities in S and S Green Fields comprises of 24Hrs Backup Electricity, AC Lobby, Amphitheater, Badminton Court, Basket Ball Court, CCTV Cameras, Club House, Covered Car Parking, Fire Safety, Gas Pipeline, Gated Community, Gym, Health Facilities, Indoor Games, Intercom, Jacuzzi Steam Sauna, Jogging Track, Kids Pool, Landscaped Garden, Lift, Maintenance Staff, Meditation Hall, Outdoor games, Party Area, Play Area, Rain Water Harvesting, Security Personnel, Senior Citizen Park, Service Lift, Skating Rink, Solar Water Heating, Street Light, Swimming Pool, Table Tennis, Tennis Court and Vastu / Feng Shui compliant. Location of S and S Green Fields is perfect for the ones who desire to invest in property in Vijayawada with many schools, colleges, hospitals, supermarkets, recreational areas, parks and many other facilities nearby Tadigadapa.
Floor Plan & Price List
- Built-Up Area
- Carpet Area
- Builder Price
- Availability
-
Built-up Area: 1420 Sq. Ft. (131.92 Sq.M) 2 BHKCarpet Area: NA₹59.64 LakhAvailability: Sold Out
S and S Green Fields Amenities
- 24Hrs Backup Electricity
- Gas Pipeline
- Rain Water Harvesting
- Solar Water Heating
- Intercom
- CCTV Cameras
- Fire Safety
- Street Light
- Security Personnel
- Maintenance Staff
- Lift
- Covered Car Parking
- AC Lobby
- Senior Citizen Park
- Vastu / Feng Shui compliant
- Jacuzzi Steam Sauna
- Party Area
- Service Lift
- Kids Pool
- Meditation Hall
- Club House
- Indoor Games
- Play Area
- Landscaped Garden
- Swimming Pool
- Health Facilities
- Tennis Court
- Badminton Court
- Basket Ball Court
- Jogging Track
- Table Tennis
- Gym
- Outdoor games
- Skating Rink
- Amphitheater
Project Specification
FOUNDATIONS & STRUCTURES
• Rcc framed structure to withstand wind and seismic loads for zone - ii.
SUPER STRUCTURE
• Fly ash / Hydraulic pressed cement block or red clay brick masonry in
Cement mortar for external walls.
• Fly ash / First class table molded light weight or red clay brick
masonry in Cement mortar for internal walls.
PLASTERING
• Internal: Single Coat Cement Plastering finished with gypsum plaster /
putty finish
• External: Double Coat Sand faced Cement Plastering finished with
paint.
• Ceiling: Double Coat Sand faced Cement Plastering finished with putty
finish.
JOINERY WORKS
• Main Door: Wood frame with aesthetically designed shutter of wood
for outer frame & 19 mm ply with 4 mm veneer both side with
designer beading finished with melamine matt polish fixed with
reputed make hardware.
• Internal Doors: Flush shutter with paint finish reputed make hard
ware.
• French door: Sliding type with Single glazing.
• Windows: Single glazed Sliding UPVC windows.
PAINTING
• Internal and Ceiling: Two coats of plastic emulsion paint over a base
coat of primer with roller finishing.
• External: Premium Quality Painting.
• Parking Area: Matt finished paint, Parking signage with radium paints.
• Drive way route indication with radium paints.
FLOORING
• Vitrified tiles of standard make for drawing, dining, living, bedrooms
and kitchen.
• Good Quality acid resistant anti skid ceramic tiles for toilets
TILES CLADDING & DADOING
• Toilets: Glazed Ceramic tiles dadoing upto 6’0” height
• Utility/Wash: Glazed ceramic tiles dado upto 3’0” height.
KITCHEN
• Provision for water connections only
TOILET
All toilets will consist of:
• Washbasin.
• Floor mounted WC.
• Hot and cold mixer with overhead shower
• All C.P fittings are of quality standard make.
• Grid Ceiling for toilets to conceal the suspended plumbing and
sanitary lines.
ELECTRICAL
• Concealed copper wiring of standard make, in conduits for lights,
fan, plug and power points wherever necessary.
• Power plug for chimney, refrigerator, mixer grinder in kitchen.
• Plug points for TV.
• 3-phase supply for each unit and individual Meter Boards.
• Miniature Circuit Breakers (MCB) & ELCB for each Distribution
board
• Geyser provision for the Master bed room
CABLE TV
• Cable provision for master bed room and living room
TELEPHONE
• Telephone provision for master bedroom, drawing room and
intercom facility connecting security.
INTERNET
• High speed internet provision for each flat
LIFTS
• Automatic passenger lift.
GENERATOR
• DG back up with acoustic enclosure for lifts, pumps and for all
common area lighting,2 light points and 2 ceiling fan points for
each apartment.
Location
Legal Approval
- APCRDA
About S&S Projects Limited
S&S Green Projects Pvt. Ltd is a leading player in Hyderabad real estate industry. Everyone dreams to have their own home & they help many of them to make their dreams come true. They build each home painstakingly, with focus on Quality, Useful detailing & ensure Value for money. They desire to earn people's trust and confidence while they create whenever they launch their new product and services.
Frequently Asked Questions
- S and S Green Fields is offering 3 BHK size vary from 1755-1800 Sq. Ft.
- S and S Green Fields is offering 2 BHK size vary from 1420-1420 Sq. Ft.
Similar Search
Discussion Board
Discussions
S and S Green Fields in Tadigadapa, Vijayawada, Price List
2 BHK Apartment
1420 Sq. Ft. (131.92 Sq.M)
₹59.64 Lakh
3 BHK Apartment
1755 Sq. Ft. (163.04 Sq.M)
₹73.71 Lakh
3 BHK Apartment
1800 Sq. Ft. (167.23 Sq.M)
₹75.60 Lakh

