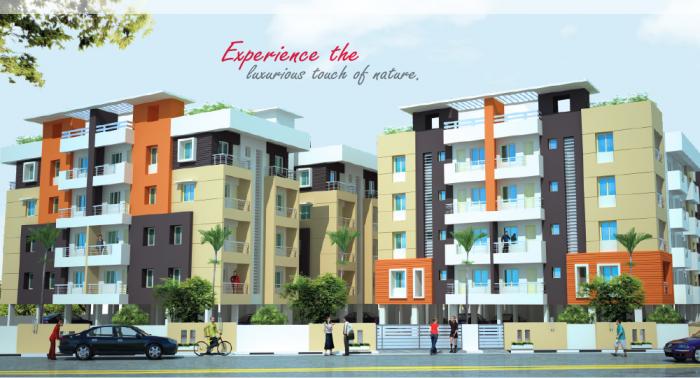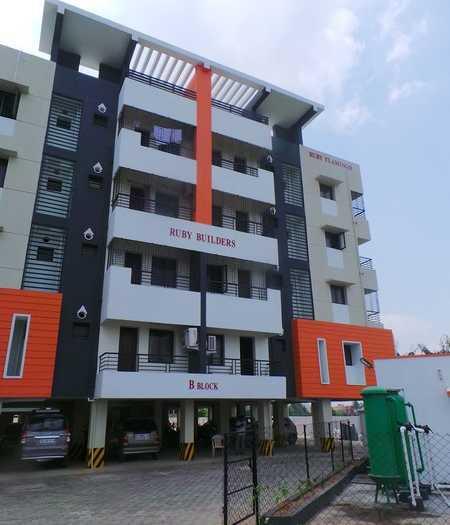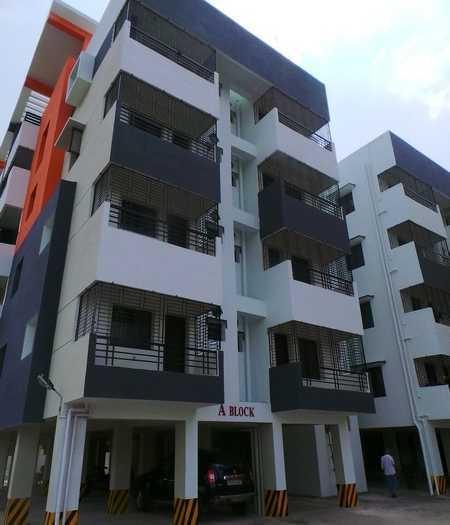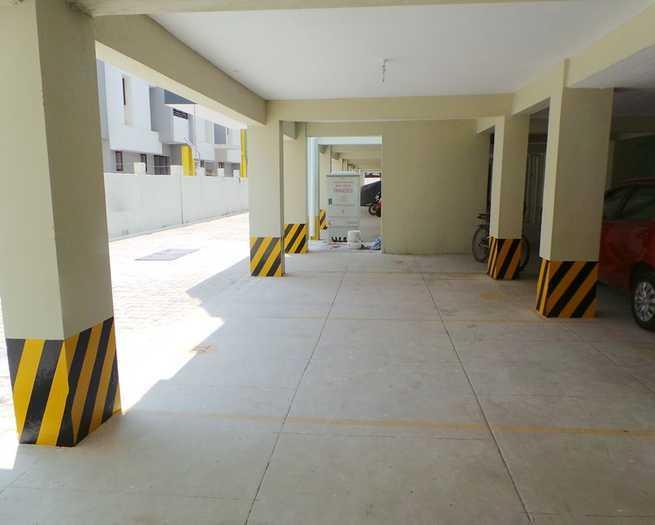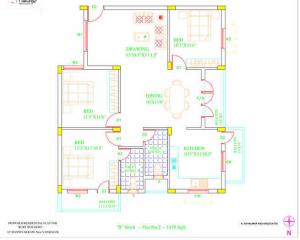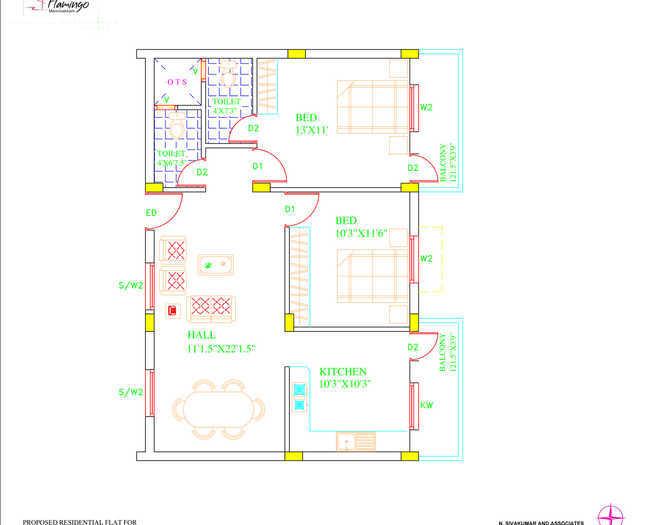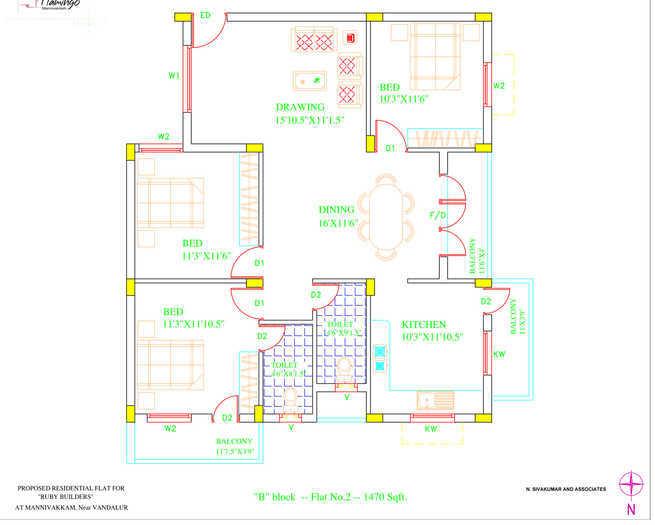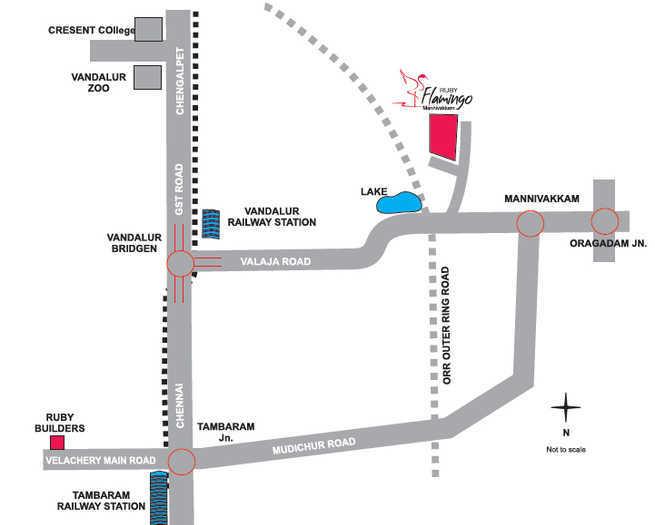1.20 Acres
116 Units
4 Floors
Ready to Occupy
2,3 BHK Apartments
Ruby Flamingo
by Ruby Builders And Promoters
Mannivakkam,
Chennai
27.97 Lakh +
Nearby Places and Landmarks
- Gateway Office Tech Parks 6 Km
- Crescent School 3.2 Km
- B. S. Abdur Rahman University 3.2 Km
- Chennai International Airport 17.3 Km
- Tambaram Railway Station 8.6 Km
- Chromepet Railway Station 12.4 Km
- Palavanthangal Railway Stations 20.1 Km
- Velachery Railway Station 22.9 Km
- Mambalam Railway Station 26.6 Km
- Vandalur Railway Station 3.2 Km
- More Supermarket (Tambaram) 5.5 Km
- Nilgiris Supermarket (Tambaram) 6.2 Km
- Reliance Fresh Supermarket (Tambaram Wes... 6.3 Km
- Koyambedu bus terminus 31.1 Km
- Madras Christian College 8.7 Km
- University of Jerusalem 8.8 Km
About Ruby Flamingo
Loaded with all world class amenities and strategically located, Ruby Flamingo is an address which only a people like, who are destined for eminence in life. The residents of these Residential Apartments in Chennai enjoys a lifestyle that is sought by many and experienced by few. Ruby Flamingo in Mannivakkam offers you an elite lifestyle that you have always cherished. The floor plan of Ruby Flamingo enables best utilisation of space such that every room, kitchen, bathroom or balconies appear to be more bigger and spacious. Ruby Flamingo offers 2 BHK and 3 BHK luxurious Apartments in Chennai. The master plan of Ruby Flamingo ensures that these Apartments in Mannivakkam are Vastu compliant to present its residents with a cheerful mood and blissful life throughout all seasons. Location of Ruby Flamingo is perfect for the ones who desire to invest in property in Chennai with many schools, colleges, hospitals, supermarkets, recreational areas, parks and many other facilities nearby Mannivakkam. Currently Ruby Flamingo is completed and is available. The price of Apartments in Ruby Flamingo starts from 27.98 lakhs.
Ruby Flamingo is Consist Min 829 sqft. and 1470 sqft unit Size.
Address : Mannivakkam, Chennai, Tamil Nadu, INDIA..
Bank Approval : HDFC Bank, Axis Bank, LIC Housing Finance Ltd, State Bank of India and ICICI Bank.
Legal Approval : CMDA.
Floor Plan & Price List
- Built-Up Area
- Carpet Area
- Builder Price
- Availability
-
Built-up Area: 1470 Sq. Ft. (136.57 Sq.M) 3 BHKCarpet Area: NA₹49.61 LakhAvailability: Sold Out
Ruby Flamingo Amenities
- 24Hrs Backup Electricity
- Security Personnel
- Lift
- Covered Car Parking
- Play Area
- Landscaped Garden
Project Specification
STRUCTURE
RCC framed structure
FLOORING
The flooring in living, dining, bedrooms and kitchen will be of Vitrified tiles. The flooring in balcinies, toilets and wash area will be of first quality ceramic tiles.
Wall tiling
Kitchen will have first quality ceramic wall tiles for 2 feet above the counter.
Toilet will have first quality ceramic wall tiles for 7 feet height from floor level.
Kitchen Counter And Sinks
Kitchen counters will be of black granite.
Kitchen will have SS sink.
Doors / Windows / Ventilators
Main door frame will be made of teak wood frame with paneled door.
Bedroom doors will be made of sal frame with Paneled skin doors.
Toilet doors will be made of sal wood frame with Paneled door/sintex PVC mat door
Windows will be made of Country Wooden frames, shutters with glass panels and safety grills.
Ventilators will be made of Country Wood frames with Glass panels and Safety grills.
Painting
All internal walls except kitchen, service balconies and the toilets will be coated with putty and finished with emulsion.
Ceiling will be finished with Ultra White Paints
External walls will be finished with Ace Asian Emulsion.
Main door will be of Melamine Finish.
All other doors will be with enamel paints.
Electrical
Three - phase supply with concealed electrification.
Common meters for common service
A/c provision with electrification in all bedrooms.
15 A plug points for fridge, washing machine, micro oven and geyser.
TV And Telephone Cable
The cables for TV and Telephone for a suitable location in living room
Plumbing And Sanitary
All toilets will have white Colour Indian / European closet & Wash basin. Dining will have a wash basin.
Water Pipelines to showers
Wash basins and kitchen. Sump will be provided. Common Overhead Tank will be Provided with electrical motors. Common Bore well will be provided.
Car Parking
Silt Car Park
Location
Legal Approval
- CMDA
About Ruby Builders And Promoters
Ruby Builders and Promoters was established in the year 1997. The portfolio of activities consists of building artistic homes, apartments, and commercial complexes. The company conforms to ISO 9001-2008 standards. We have created more than 20+ projects in multiple cities of India. We pride themselves on providing a quality product. The wave of newer technology, modern machinery, innovation and the quest for growth are the inimitable hallmarks of the company.
Frequently Asked Questions
- Ruby Flamingo is offering 3 BHK size vary from 1470-1470 Sq. Ft.
- Ruby Flamingo is offering 2 BHK size vary from 829-1122 Sq. Ft.
Similar Search
Discussion Board
Discussions
Ruby Flamingo in Mannivakkam, Chennai, Price List
2 BHK Apartment
829 Sq. Ft. (77.02 Sq.M)
₹27.97 Lakh
2 BHK Apartment
1122 Sq. Ft. (104.24 Sq.M)
₹37.86 Lakh
3 BHK Apartment
1470 Sq. Ft. (136.57 Sq.M)
₹49.61 Lakh

