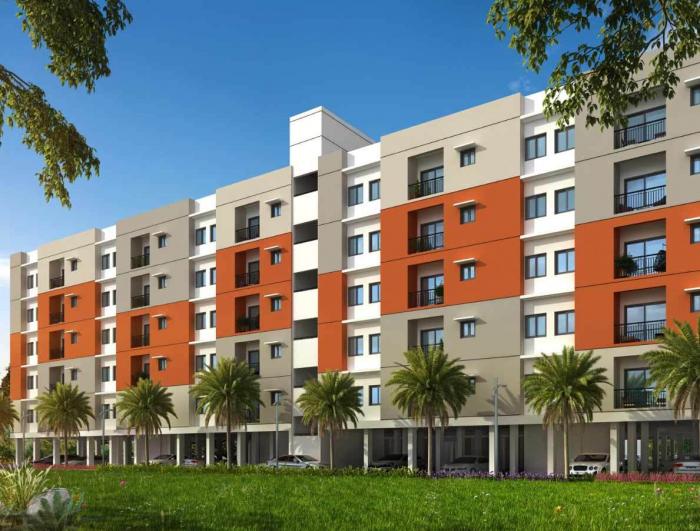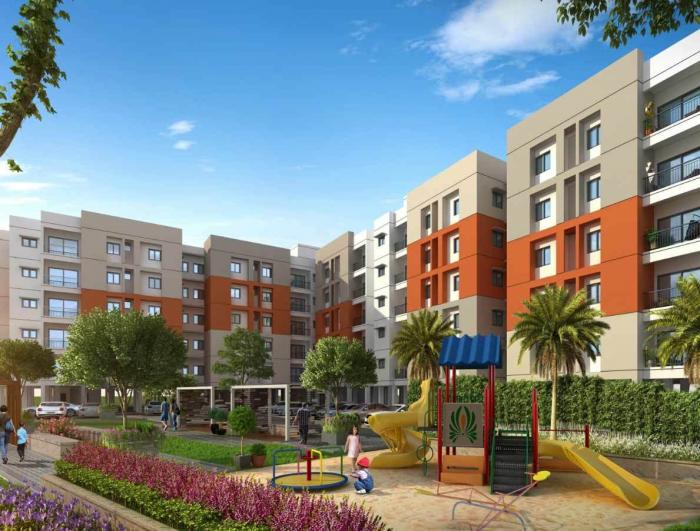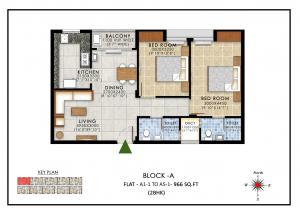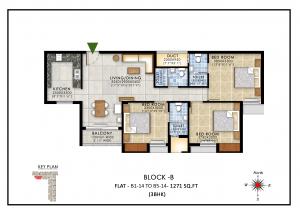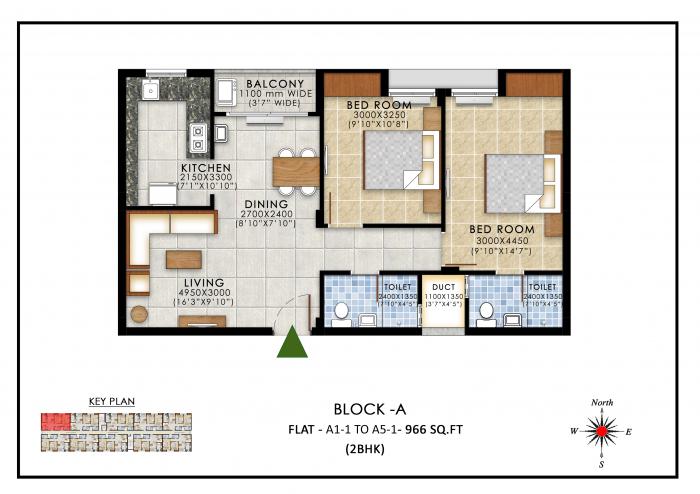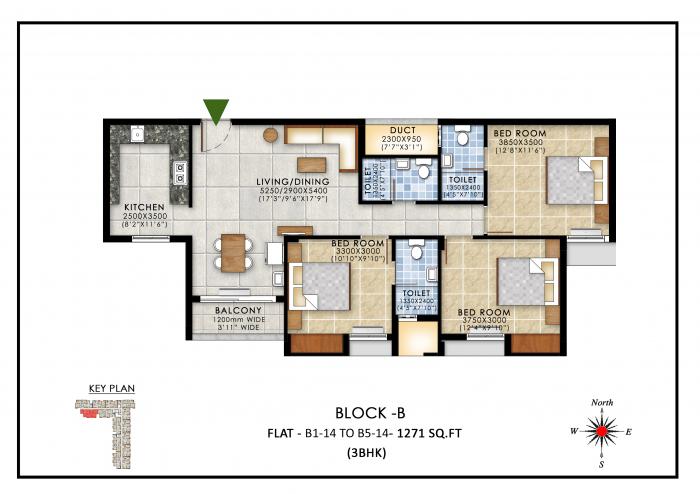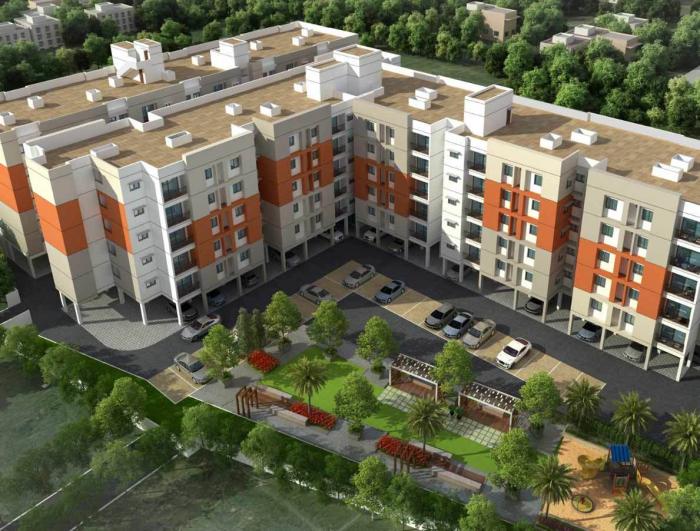120 Units
5 Floors
Ready to Occupy Completed in Jan-25
2,3 BHK Apartments
TN/01/Building/0487/2020 dated 31/12/2020 ... Show more
Ruby Dakshin
by Ruby Builders And Promoters
Tambaram,
Chennai
41.49 Lakh +
Nearby Places and Landmarks
- Bharath Institute of Higher Education an... 3.6 Km
- Kendriya Vidyalaya No.1 4.5 Km
- Trileaves International School 4.7 Km
- Kendriya Vidyalaya No.2 5 Km
- Grace International School 6.4 Km
- Medicity Multispeciality Hospital 5.2 Km
- Medicity Multispeciality Hospital 5.2 Km
- Chennai International Airport 16.2 Km
- Tambaram Railway Station 9.7 Km
- Chromepet Railway Station 9.9 Km
- Velachery Railway Station 16 Km
- Kasturba Nagar Railway Stations 23.8 Km
- Mambalam Railway Station 24.7 Km
- Nilgiris Supermarket (Madambakkam) 4.4 Km
- More Supermarket (Madambakkam) 4.9 Km
- More Supermarket (Chitlapakkam) 6.4 Km
- Nilgiris Supermarket (Chitlapakkam) 6.6 Km
- Nilgiris Supermarket (Chitlapakkam) 6.6 Km
- Koyambedu bus terminus 36.2 Km
- Bharath University 3.5 Km
- Vellore Institute of Technology 6.5 Km
- Madras Christian College 7.4 Km
- University of Jerusalem 9.9 Km
- Vels Institute (VISTAS) 13.3 Km
About Ruby Dakshin
Ruby Dakshin provides marvelous Residential Apartments which promises you a life that is both lavish and Peaceful. With a fine elevation and all modern-day amenities at your disposal, the Ruby Dakshin offers you a choice between 2 BHK and 3 BHK Apartments that finely blend impeccable planning and flawless taste together. The Project is located in Tambaram, Chennai and is built to give you a sense of space, comfort and luxury under one roof. Presently project is ongoing. Ruby Dakshin is spread over large area, comprising of 120 units. It comprises of all world class amenities such as 24Hrs Water Supply, 24Hrs Backup Electricity, CCTV Cameras, Covered Car Parking, Gym, Indoor Games, Intercom, Landscaped Garden, Lobby, Multi Purpose Play Court, Play Area and Rain Water Harvesting. It is legally approved by CMDA and is financially approved by all leading banks.
Location Advantages:. The Ruby Dakshin is strategically located with close proximity to schools, colleges, hospitals, shopping malls, grocery stores, restaurants, recreational centres etc. The complete address of Ruby Dakshin is Agaramthen, Tambaram, Chennai, Tamil Nadu 600126, INDIA..
Builder Information:. Ruby Builders And Promoters is a leading group in real-estate market in Chennai. This builder group has earned its name and fame because of timely delivery of world class Residential Apartments and quality of material used according to the demands of the customers.
Floor Plan & Price List
- Built-Up Area
- Carpet Area
- Builder Price
- Availability
-
Built-up Area: 934 Sq. Ft. (86.77 Sq.M) 2 BHKCarpet Area: NA₹41.49 LakhAvailability: Sold Out
- Built-Up Area
- Carpet Area
- Builder Price
- Availability
-
Built-up Area: 1286 Sq. Ft. (119.47 Sq.M) 3 BHKCarpet Area: NA₹57.13 LakhAvailability: Sold Out
Brochure
Ruby Dakshin Amenities
- 24Hrs Backup Electricity
- Rain Water Harvesting
- Intercom
- CCTV Cameras
- Lift
- Covered Car Parking
- 24Hrs Water Supply
- Indoor Games
- Play Area
- Landscaped Garden
- Gym
- Lobby
- Multi Purpose Play Court
Project Specification
STRUCTURE
- RCC framed structure.
- Environment friendly walls with fly ash / Solid blocks.
- Pre constructional anti termite treatment under foundation and along external perimeter of the building
FLOORING AND DADOS
- 2’x2’ vitrified tile for living, dining, bedrooms, kitchen & Balconies. (Johnson or equivalent)
- Anti-skid ceramic tiles for toilet floor area. (Varmora or equivalent)
- 4-inch-high skirting matching the floor tiles as per design.
- Wall dados - Glazed ceramic tiles 7’ ht. for toilets. (Varmora or equivalent)
KITCHEN/UTILITY
- Glazed / Matt finished ceramic tiles in kitchen for a height of 2’ above platform. (Varmora or equivalent).
- Single bowl stainless steel sinks in kitchen (Nirali / Franke or equivalent)
- Sufficient 15 amp & 5 amp socket provision for chimney & other kitchen appliances.
- Provision for connecting individual RO System in Kitchen - near sink area.
PLUMBING AND SANITARY
- ISI Certified CPVC for concealed / UPVC lines for watersupply & PVC for Drainage, sewer lines.
- Superior quality wall mounted EWC (Cera or equivalent) in all toilets.
- Superior quality wash basins in all bathrooms (Cera or equivalent)
- Superior quality CP fittings (Jaquar or equivalent) in all toilets.
- False ceiling in all toilets.
- Single lever concealed diverter unit (Jaquaror equivalent) in all toilets for hot & cold water.
- Provision for connecting washing machine.
PAINTING
- Exterior faces of the building including balconies will be finished with cement plaster & Exterior weather shield paint (Asian or equivalent)
- Interior: Smooth finish with putty (Birla/JK or equivalent) & Acrylic emulsion (Asian Paints or equivalent).
- Common area will be finished with cement plaster & Acrylic emulsion (Asian Paints or equivalent)
ELECTRICAL
- ISI Branded make copper cable wiring in PVC concealed conduits.
- Modular plate switches (Panasonic Europa or equivalent)
- Ready to use AC power point in all bedrooms and hall.
- Electrical Points – (Detailed in Annexure.)
DOOR AND WINDOWS
- Main Door: Factory made Flush Doors with standard hardware’s.
- Interior Door: Factory made Paneled doors with standard hardware’s.
- Locks: SS Satin finished Godrej or equivalent.
- Hardware’s: Branded - Brass - SS Satin finished.
- Windows: UPVC Sliding shutters with plain glass.
- MS grill for all windows as per design finished with enamel paint.
OTHER FEATURES
- Rain Water Harvesting
- Sewage Treatment Plant
- Children's play area
- Restrooms for servants & drivers in stilt floor
- D.G. 100% power backup for common amenities (i.e. water, lift, common area lighting, security system, treatment plant etc.)
- Garden / Lawn with walk way.
ELEVATORS
- Kone/Johnson or equivalent with ARD power backup
SECURITY SYSTEM
- Intercom facility
- Door lenses
- CCTV Surveillance - for common areas in Stilt floor / corridors in all floors.
Location
Legal Approval
- CMDA
About Ruby Builders And Promoters
Ruby Builders and Promoters was established in the year 1997. The portfolio of activities consists of building artistic homes, apartments, and commercial complexes. The company conforms to ISO 9001-2008 standards. We have created more than 20+ projects in multiple cities of India. We pride themselves on providing a quality product. The wave of newer technology, modern machinery, innovation and the quest for growth are the inimitable hallmarks of the company.
Frequently Asked Questions
- Ruby Dakshin is offering 3 BHK size vary from 1286-1286 Sq. Ft.
- Ruby Dakshin is offering 2 BHK size vary from 934-934 Sq. Ft.
Similar Search
Discussion Board
Discussions
Ruby Dakshin in Tambaram, Chennai, Price List
2 BHK Apartment
934 Sq. Ft. (86.77 Sq.M)
₹41.49 Lakh
3 BHK Apartment
1286 Sq. Ft. (119.47 Sq.M)
₹57.13 Lakh

