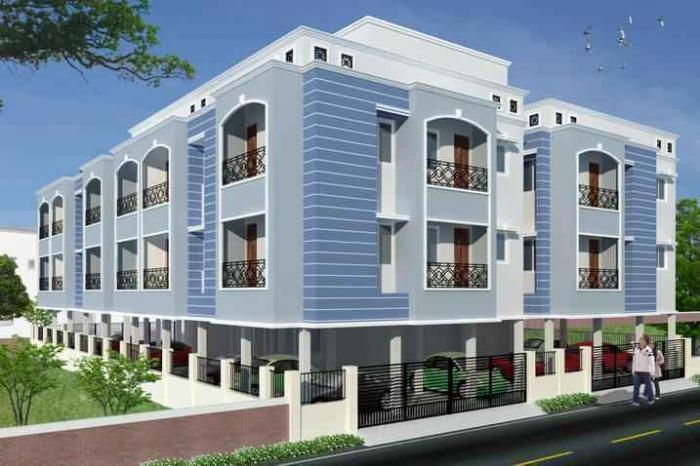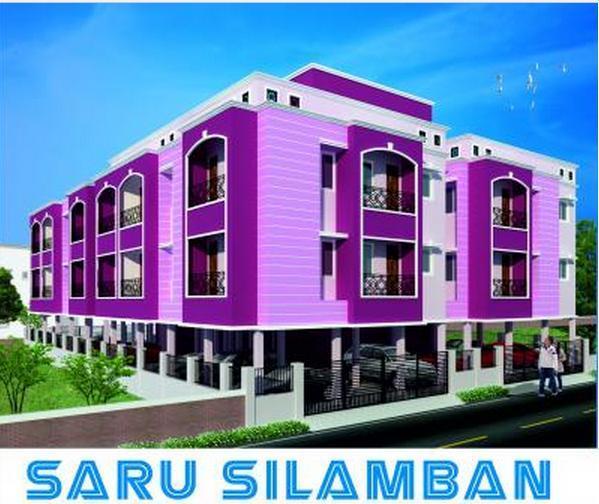16 Units
2 Floors
Ready to Occupy
2 BHK Apartments
RMR Saru Silamban
by RMR Building Construction
Madambakkam,
Chennai
29.02 Lakh +
Nearby Places and Landmarks
- Elcot SEZ Tech Park 7.5 Km
- Trileaves International School 3.5 Km
- Boaz CBSE Public School 3.8 Km
- SIVET College 3.8 Km
- Bharath Institute of Higher Education an... 4.9 Km
- Bharathi Vidyalaya Senior Secondary Scho... 4.9 Km
- Medicity Multispeciality Hospital 6.5 Km
- Medicity Multispeciality Hospital 6.5 Km
- Vivira Mall 12.1 Km
- Nilgiris Supermarket (Madambakkam) 3.2 Km
- More Supermarket (Madambakkam) 3.7 Km
- More Supermarket (Sembakkam) 3.9 Km
- More Supermarket (Medavakkam) 4.2 Km
- Reliance Fresh Supermarket (Medavakkam) 4.7 Km
- Bharath University 5.7 Km
- Madras Christian College 8.6 Km
- University of Jerusalem 11.1 Km
- Vellore Institute of Technology 11.1 Km
- Vels Institute (VISTAS) 11.2 Km
About RMR Saru Silamban
Introduction:
RMR Saru Silamban is placed in Chennai. This project comprises of all features that a modern home buyer would desire to have. RMR Saru Silamban is a part of the suburban locality of Madambakkam. Madambakkam is linked to near by localities by wide roads. Residents of the locality have easy access to public facilities like schools, colleges, hospitals, recreational areas and parks. The facilities within the complex are well designed.
Units and Interiors:
Readily available housing options here include apartments of various dimensions. The size of Property available in this project varies from 812 sq.ft. to 998 sq.ft. RMR Saru Silamban floor plan provides best utilization of the space. From stylish flooring to spacious balconies, standard kitchen size and high-quality fixtures, every little thing here gives it an appealing appearance. The master plan of RMR Saru Silamban includes many facilities that collectively guarantee a serene way of living. Secured playground has been provided for children. Complete power supply has been ensured with complete security via high-quality cables and PVC conduits. Security is certainly one of the biggest concerns while buying an house. Thanks to its security provisions, RMR Saru Silamban is a safe haven for you and your family.
Floor Plan & Price List
RMR Saru Silamban Amenities
- 24Hrs Backup Electricity
- Rain Water Harvesting
- Security Personnel
- Landscaped Garden
Project Specification
STRUCTURE
R.C.C through columns with framed structures.
FOUNDATIONS
3'3" x 3'3" x 4'6" of Foundation pit 4"
thick Sand filling and 4" thick P.C.C. concrete 1:5:10 mix.
BASEMENT
Belt beam 1'0" x 9" using 12mm rods, 4 Nos, 10 mm rods 2 Nos, 6mm Rings, R.C.C concrete 1:2:4 mix and basement height 3'0" feet from Groud level
WALLS
The Exterior walls will be 9” thick and the partition Walls will be 4 ½” thick 10’- 0” high superstructure, parapet walls 4 ½" thick. Painting with Emulsion paint.
LINTAL BEAM
AND SUN SHADE
beam size 6” x 09” using 8 mm 4 Roads, 6 mm Rings through lintal beam sun shade 2’0” feet width from Building.
ROOF SLAB
Roof beam Running through out above the 9” wall and Roof Slab 4 ½” thick concrete
1: 2 : 4 mix using 10 mm and 8 mm rods.
WALL PLASTERING
Plastering using cement mortar mix 1: 6 in 12 mm thick
CUPBOARD AND LOFT
Providing loft and cupboard in kitchen and each bedrooms.
FLOOR
Tiles (2x2) flooring of Rs.40/- per sq., ft., (Including Laying Charge) for Halls and Rooms, Portico flooring tiles at the Rate of Rs. 30/-, Bathroom wall tiles 12x8 at the Rate of Rs.18/- And floor tiles size of 8x8, kitchen wall tiles above the Kitchen top 3’0 height at the rate of Rs.18/- and kitchen top Black Granite with S. S. Sink.
DOOR
Main Door : Teakwood other doors-frames kongu or violet shutters-patak wood.
Bath rooms : PVC doors.
WINDOWS
Kongu wood frames with Patak wood shutter frames for glass shutters with
M. S.Grills.
ELECTRICITY
Separate three phase wiring with breaker system connection and concealed wiring pints for TV, fridge, Geyser, Washing machine, Micro Oven and Grinder. Fan and Light Points in Rooms. (Electrical Points required over and above the standard provisions will be provided at extra cost)
PLUMBING
Water supply to bath room, kitchen and wash basin etc., from monsonary over head tank through concealed PVC pipes.
TOILETS
Provided with standard quality bath room fittings.
COMPOUND
WALL
Construction of compound wall 4 1/2 thick 5'0" height from ground level and providing iron grill, gate 10'(without GI sheet)
WEATHERING COURSE
Providing weathering course using suriki mortes mix with cherry water and laying of 9’x 9” kerala tiles.
PARAPET WALL
Construction of parapet wall 4 ½” thick and 3’0” feet high.
GRIL WORK
Main Door and Back door safety grills, window grillsusing 10 mm square rod.
PAINTING
Main door polish work and grill work enamel paints.Walls interior and outer emulsion paint.
FILLING WITHIN
Earth filling around the building and within the compound will be at extra cost as per the reqirements of the owner.
Location
Legal Approval
- Sorry, Legal approvals information is currently unavailable
About RMR Building Construction
RMR building construction was established in the year 1985 by Mr. R. Muthiyan. The zeal, knowledge and vision of the founder has guided the company in the right direction. The company portfolio consists of construction core and thrust areas like marketing, selling and customer servicing. Quality Policy Our Policy is to satisfy our valued customers by achieving excellence in all fields of construction of RMR builders conforming to agreed quality and timely delivery requirements of the customers fulfilling their needs and expectations through continual improvement of the system.
Frequently Asked Questions
- RMR Saru Silamban is offering 2 BHK size vary from 812-998 Sq. Ft.
Similar Search
Discussion Board
Discussions
RMR Saru Silamban in Madambakkam, Chennai, Price List
2 BHK Apartment
812 Sq. Ft. (75.44 Sq.M)
₹29.02 Lakh
2 BHK Apartment
998 Sq. Ft. (92.72 Sq.M)
₹35.67 Lakh









