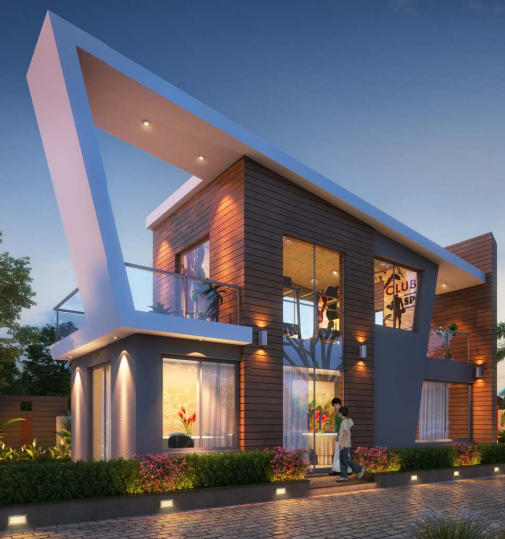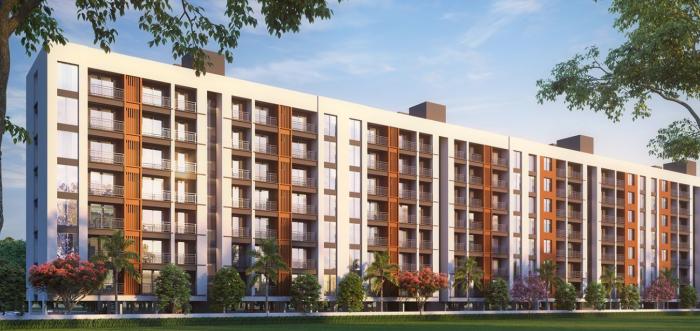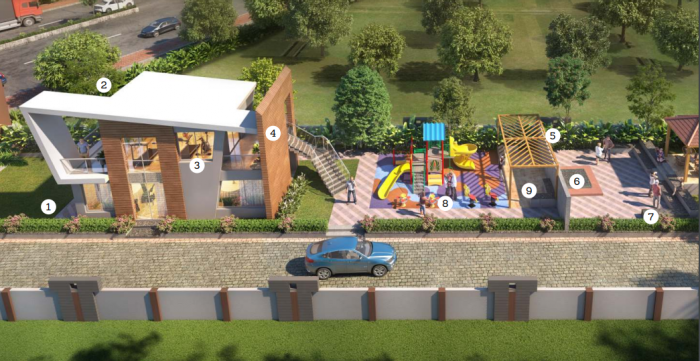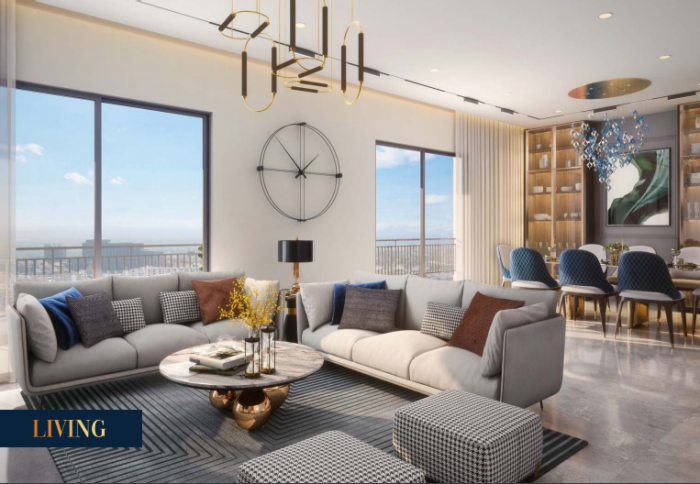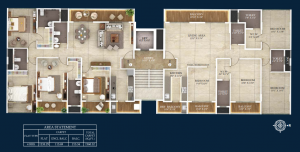28 Units
7 Floors
Ready to Occupy Completed in Jun-24
4 BHK Apartments
P52100033776 ... Show more
Rigved Uptown Phase II
by Rigved Projects
Balewadi,
Pune
1.75 Crore +
Nearby Places and Landmarks
- Teerth Techno Space 4.1 Km
- Radius Tech Park 8.6 Km
- Rabindranath Tagore School of Excellence 1.4 Km
- CM International School 1.5 Km
- Dnyansagar Institute of Management and R... 1.6 Km
- Bharati Vidyapeeth's English Medium Scho... 1.7 Km
- Daffodil International School 1.9 Km
- Jupiter Hospital 3.7 Km
- Surya Mother And Child Care Superspecial... 5.6 Km
- Lifepoint Multispecialty Hospital 6.1 Km
- Shashwat Hospital (Aundh) 6.2 Km
- Sanjeevan Maternity & Surgical Hospital 6.3 Km
- Pune International Airport 21.2 Km
- Westend Mall 6.7 Km
- Xion Mall 7.8 Km
- Aditya Shagun Mall 8.9 Km
- Premier Plaza Mall 14.4 Km
- City One Mall 14.8 Km
- Dapodi Railway Station 10.9 Km
- Khadki Railway Station 12.1 Km
- Shivajinagar Railway Station 12.7 Km
- Kasarwadi Railway Station 13 Km
- Akurdi Railway Station 13.8 Km
- Dmart Hypermarket (Baner) 3.1 Km
- Reliance Fresh (Pashan) 6 Km
- Dmart Supermarket (Aundh) 6.3 Km
- Reliance SMART Hypermarket (Aundh) 6.5 Km
- Reliance Fresh (Aundh) 6.6 Km
- Pune Station Bus Stand 14.2 Km
- Vallabhnagar State Transport Bus Stand 14.2 Km
- Swargate Bus Stand 20.7 Km
About Rigved Uptown Phase II
Rigved Projects brings to you Rigved Uptown Phase II located in Pune . It is the world full of comfort and affordable luxury crafted for your happiness. The project is inspired by a modern lifestyle that comprises of 4 BHK luxurious and well-crafted Apartments. Rigved Uptown Phase II provides a peaceful and comfortable lifestyle that will make your desire for a dream home come true. Rigved Uptown Phase II is a project that speaks for itself with a state of the art architecture and oodles of amenities such as 24Hrs Water Supply, 24Hrs Backup Electricity, CCTV Cameras, Covered Car Parking, Lift, Play Area and Security Personnel that marks true brilliance. The project is a treat for people looking for a home with an elite lifestyle to make each moment of their life, blessed and blissful. Rigved Uptown Phase II is a great choice for the buyers as it is a perfect blend of beauty and proximity to several prestigious gated communities, schools, and shopping malls. The location of Balewadi, Pune offers pristine locales and easy accessibility.
Location Advantages: Rigved Uptown Phase II located with close proximity to schools, colleges, hospitals, shopping malls, grocery stores, restaurants, recreational centres etc. The complete address of Rigved Uptown Phase II is Balewadi, Pune, Maharashtra, INDIA..
Builder Information:. Rigved Projects is one of the leading real estate company which has successfully completed many residential projects.
Floor Plan & Price List
- Built-Up Area
- Carpet Area
- Builder Price
- Availability
-
Built-up Area: NACarpet Area: 1233 Sq. Ft. (114.55 Sq.M)₹1.75 CroreAvailability: Sold Out
Brochure
Rigved Uptown Phase II Amenities
- 24Hrs Backup Electricity
- CCTV Cameras
- Security Personnel
- Lift
- Covered Car Parking
- 24Hrs Water Supply
- Play Area
Project Specification
STRUCTURE
• RCC Stnuture Designed With Earthquake Resistant Frame.
MASONRY
• MC Blocks Masonry MIA
KITCHEN
• Granite Kitchen Platform With SS Sink & Dad) up TO 21 Height
• Provision For Washing Machine In Dry Balcony
UTILITIES
• Semage Treatment Plant
• Rainwater Harvesting
• Underground And Overhead finks For Water Storage
• Firefighting System
• 100% Power Backup For Common Areas & lift
SECURITY
• CCTV Cameras For Common Areas
• Security Cabin • Boom Ihrniers
WALL FINISH
• Gypsum / POP Finish For Wall At Internal Side With Emulsion Paint
• Sand Faced Plaster For Exterior Surface With Weather Proof Paint
BATHROOMS
• Glass Partition for Master Bathrooms
• Concealed Plumbing Of IS! Math
• C.P. Fittings -jaguar Or Equivalent
• Premium Sanitary Fillings - Floor/ IVdl Mounted -Jaguar Or Equivalent
• 600 X1200 Designer Dade Will Tiles Upto lintel level
• Provision For Electric Geyser Point
• Provision For Exhaust Rill Point
FLOORING
• 800 X 1600 Vitrified Tiles Arran The Apartment
• 200 X 1200 Ithoden Finish Anti Said files in the Balcony
• Anti-skid Ceramic Tiles For Bathroom. Dry Balcony & Balcony
ELEVATORS
• Kane Or Equivalent
ELECTRIFICATION
• Concealed Internal Electrical Wiring - Finolex / Polycab / Have& Or Equivalent
• Modular Switches - L&T Or Equivalent
• Switch Gears - L&T Or Equivalent
• Power Points For Refrigerator / Shammy & Other Gadgets In Kitchen
• Power Point For Wishing Machine In Dry Balcony
• Geyser Points In AB Toilets
• Provision For TV Points In living & Master Bedroom
• Provision For AC Point In All Bedroom
DOORS & WINDOWS
• Main Door with Digital Lock and Keyless Entry
• Main Door & Minna! Room Doors - Flush Doors with Laminate & 14boden Frames
• Bathroom Doors - Flush Doors With Laminate And Granite Names
• Two Track Powder Coated Aluminium Sliding Windows With Masquito Nets
• Natural Stone Window Sill
• Door Ilaniume - Mortoise Ilamiles of Premium Mahe
• AIS Railing in Balconies
Location
Legal Approval
- PMC
About Rigved Projects
Rigved Projects is a well-known player in real estate industry, and their focus from day one has been to provide the best quality real estate products. Apart from that, they provide the best customer service and the uncompromising values. The company's main goal is to provide the best real estate services and earn the customer confidence.
Frequently Asked Questions
- Rigved Uptown Phase II is offering 4 BHK size vary from 1233-1233 Sq. Ft.
Similar Search
Discussion Board
Discussions
Rigved Uptown Phase II in Balewadi, Pune, Price List
4 BHK Apartment
1233 Sq. Ft. (114.55 Sq.M)
₹1.75 Crore

