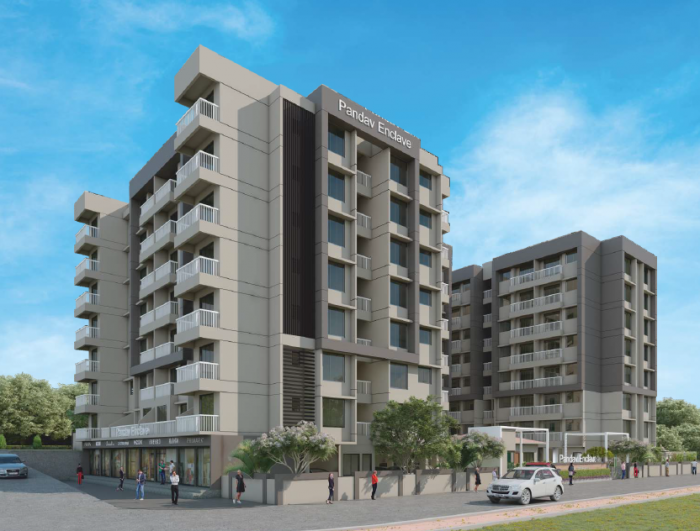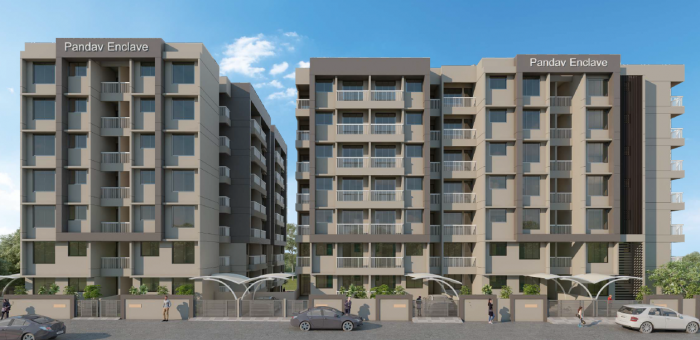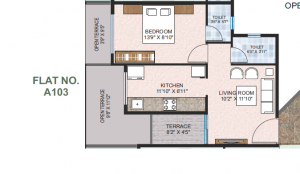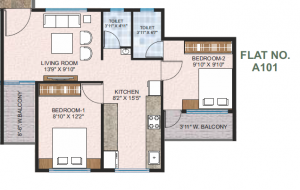Ravindra Pandav Enclave by Ravindra Developers Pvt. Ltd.
Pathardi Phata,
Nashik
BUY ₹ 16.07 Lakh +
0.50 Acres
133 Units
6 Floors
Ready to Occupy Completed in Mar-25
1,2 BHK Apartments
P51600029496 ... Show more
Ravindra Pandav Enclave
by Ravindra Developers Pvt. Ltd.
Pathardi Phata,
Nashik
16.07 Lakh +
About Ravindra Pandav Enclave
Ravindra Pandav Enclave provides marvelous Residential Apartments which promises you a life that is both lavish and Peaceful. With a fine elevation and all modern-day amenities at your disposal, the Ravindra Pandav Enclave offers you a choice between 1 BHK and 2 BHK Apartments that finely blend impeccable planning and flawless taste together. The Project is located in Pathardi Phata, Nashik and is built to give you a sense of space, comfort and luxury under one roof. Presently project is ongoing. Ravindra Pandav Enclave is spread over area of 0.50 acres, comprising of 133 units. It comprises of all world class amenities such as 24Hrs Water Supply, 24Hrs Backup Electricity, Amphitheater, CCTV Cameras, Covered Car Parking, Entrance Gate With Security Cabin, Fire Safety, Gated Community, Intercom, Landscaped Garden, Lift, Play Area, Rain Water Harvesting, Seating Area, Security Personnel, Senior Citizen Park, Solar System, Temple, Vastu / Feng Shui compliant, Waste Management and Sewage Treatment Plant.
Location Advantages:. The Ravindra Pandav Enclave is strategically located with close proximity to schools, colleges, hospitals, shopping malls, grocery stores, restaurants, recreational centres etc. The complete address of Ravindra Pandav Enclave is Pathardi Phata, Nashik, Maharashtra, INDIA..
Builder Information:. Ravindra Developers Pvt. Ltd. is a leading group in real-estate market in Nashik. This builder group has earned its name and fame because of timely delivery of world class Residential Apartments and quality of material used according to the demands of the customers.
Floor Plan & Price List
- Built-Up Area
- Carpet Area
- Builder Price
- Availability
-
Built-up Area: NACarpet Area: 536 Sq. Ft. (49.8 Sq.M)₹16.07 LakhAvailability: Yes
- Built-Up Area
- Carpet Area
- Builder Price
- Availability
-
Built-up Area: NACarpet Area: 859 Sq. Ft. (79.8 Sq.M)₹25.76 LakhAvailability: Yes
Brochure
Ravindra Pandav Enclave Amenities
- 24Hrs Backup Electricity
- Rain Water Harvesting
- Intercom
- CCTV Cameras
- Fire Safety
- Security Personnel
- Lift
- Covered Car Parking
- Senior Citizen Park
- Temple
- Vastu / Feng Shui compliant
- 24Hrs Water Supply
- Waste Management
- Sewage Treatment Plant
- Play Area
- Landscaped Garden
- Amphitheater
- Entrance Gate With Security Cabin
- Solar System
- Seating Area
Project Specification
- Structure : Earthquake resistant R.C.C. Frame structure. External 6" thick brickwork & internal 4" thick brickwork.
- Plastering : External plaster will be sand faced double coat plaster & Internal plaster will be neeru finished.
- Flooring : Branded Vitrified flooring (2' X 2') Anti-skid flooring in toilets.
- Kitchen : Granite platform with stainless steel sink. Ceramic tile dado above kitchen platform.
- Doors : Main door Malaysian teak wood frame & both side Laminated shutter. All other doors will be both side coloured flush doors with concrete frames. Toilet shutters in Aluminum frame & Fibre shutters.
- Windows : Powder coated aluminum three track sliding windows with M.S. safety grills Granite sill for all windows
- Toilets : Coloured glazed tiles up to 7 ft. height Superior quality sanitary ware & fittings like Johnson or equivalent make.
- Electrification : Concealed wiring with elegant modular electrical switches, Anchor or equivalent make One M.C.B. for each flat.
- Painting : Semi acrylic paint for exterior and common areas Emulsion oil bond distemper for the interior.
- Ample Car Parking. Lift with back-up. Underground & overhead water tank for municipal water storage.
Location
About Ravindra Developers Pvt. Ltd.
Ravindra Developers has been in existence since 1997 leaded by Mr.Ravindra patil who himself is a technocrat with vast experience in construction industry has completed many projects like residential complexes, independent villa projects and commercial projects as well. The unit is successfully completed more than 26 projects managed by skilled professionals. Ravindra Developers today has become name of trust, integrity and reliability. Our customers are like members of our family so we pay more attention to their desires and requirements and we don't leave any stone unturned in fulfilling their desires. We are committed to deliver at every step on commitment of quality to our valued customers.
Frequently Asked Questions
- Ravindra Pandav Enclave is offering 1 BHK size vary from 536-536 Sq. Ft.
- Ravindra Pandav Enclave is offering 2 BHK size vary from 859-859 Sq. Ft.
Similar Search
Discussion Board
Discussions
Ravindra Pandav Enclave in Pathardi Phata, Nashik, Price List
1 BHK Apartment
536 Sq. Ft. (49.8 Sq.M)
₹16.07 Lakh
2 BHK Apartment
859 Sq. Ft. (79.8 Sq.M)
₹25.76 Lakh










