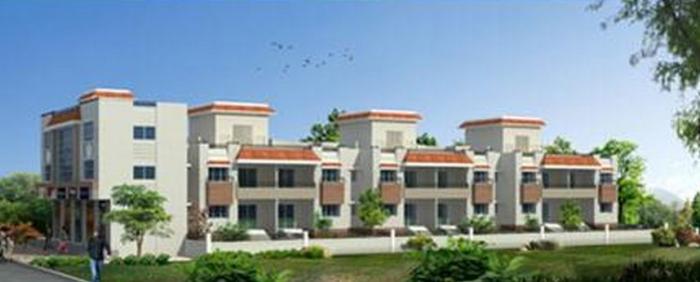Ranjeet Shree Siddhivinayak Tanishque by Ranjeet Developers Pune
Undri,
Pune
₹ Price on Request
2 Floors
Ready to Occupy
2 BHK Apartments
Ranjeet Shree Siddhivinayak Tanishque
by Ranjeet Developers Pune
Undri,
Pune
Nearby Places and Landmarks
- RIMS International School 0.6 Km
- EuroSchool (Undri) 1.4 Km
- Orchids The International School (Undri) 1.8 Km
- The Bishop's School 2.1 Km
- Caelum High School 2.6 Km
- Satyanand Hospital 5.8 Km
- Royale Heritage Mall 6.6 Km
- Dmart Supermarket (Mohammed Wadi) 3.8 Km
- Dorabjee's Supermarket (Kondhwa) 4.3 Km
- Dmart Supermarket (Kondhwa) 4.5 Km
- Reliance Fresh (Wanowrie) 5.6 Km
- More Supermarket (Kondhwa) 5.8 Km
About Ranjeet Shree Siddhivinayak Tanishque
Presenting, Ranjeet Shree Siddhivinayak Tanishque - an address that is an oasis of calm, peace and magnificence in the hustle-bustle of the city, Pune. Your home will now serve as a perfect getaway after a tiring day at work, as Ranjeet Shree Siddhivinayak Tanishque ambiance will make you forget that you are in the heart of the city, Undri. Ranjeet Shree Siddhivinayak Tanishque comprises of 2 BHK Apartments in Pune. Ranjeet Shree Siddhivinayak Tanishque brings a lifestyle that befits Royalty with the batch of magnificent Apartments at Undri. These Residential Apartments in Pune offers limited edition luxury boutique houses that amazingly escapes the noise of the city center. Ranjeet Shree Siddhivinayak Tanishque is built by a renowned name in construction business, Ranjeet Developers Pune at Undri, Pune. The floor plan of Ranjeet Shree Siddhivinayak Tanishque presents the most exciting and dynamic floor plans designed for a lavish lifestyle with 2 floors. The master plan of Ranjeet Shree Siddhivinayak Tanishque offers people a strong connection to their surroundings, promoting a sense of community whilst balancing this with a distinct private address for individual homeowners.
Amenities: Out of the many world class facilities, the major amenities in Ranjeet Shree Siddhivinayak Tanishque includes Landscaped Garden, CCTV Cameras, Intercom, Lift, Car Parking, Security and 24Hr Water Supply.
Location Advantage: There are number of benefits of living in Apartments with a good locality. The location of Ranjeet Shree Siddhivinayak Tanishque makes sure that the home-seekers are choosing the right Apartments for themselves. It is one of the most prestigious address of Pune with many facilities and utilities nearby Undri.
Address: The complete address of Ranjeet Shree Siddhivinayak Tanishque is Near NIBM Kondhwa, Undri, Pune, Maharashtra, INDIA..
| Quarter | Price per sq/ft | Percentage |
| Q2-2018 | 3923 | 1.00% |
| Q3-2018 | 3981 | 1.48% |
| Q4-2018 | 4021 | 1.00% |
| Q1-2019 | 4061 | 0.99% |
| Q2-2019 | 4098 | 0.91% |
Floor Plan & Price List
- Built-Up Area
- Carpet Area
- Builder Price
- Availability
-
Built-up Area: 550 Sq. Ft. (51.1 Sq.M) 2 BHKCarpet Area: NAOn RequestAvailability: Sold Out
Ranjeet Shree Siddhivinayak Tanishque Amenities
- Intercom
- CCTV Cameras
- Security Personnel
- Lift
- Covered Car Parking
- 24Hrs Water Supply
- Landscaped Garden
Project Specification
Structure:
Earthquake resistant R.C.C Framed Structure.
External Walls:
6" Brick Mansory.
Internal Walls:
6"/4" Brick Manasory.
External Plaster :
Sand Finished.
Internal Palster:
Neeru Finished
Flooring:
900mmX900mm tles for living & kitchen ,dining Master Bedroom with Wooden Flooring Toilet Flooring 12"X12" Anti-skid Ceramic Tiles
Bath & W.C Dado Glazed tiles upto 7' height All tiles in toilets ,rooms of reputed brands
Plumbing :
Concealed plumbing ,Hot & Cold water mixer in Bathroom & Kitchen Good quality of C.P. Fitting.
Kitchen Platform:
"L" shaped Black Granite Platform with trolleys ,Cooktop & Chimney of Branded type ,Kitchen Sink with Drain board
Internal Paints:
Premium Quality Washable Emulsion Paint.
External Paints:
Premium Quality Emulsion Paint.
Doors:
Entrance Door:TW Frame with Decorative Veneer Shutter with all Premium Quality Standard Fittings.
Internal Door:
Prime Quality Polished Wooden Frames with Laminated Shutter with all Prime Quality Standard Fitings
Window:
Powder Coated M.S. Grillls & Marble Jamb & Sill
Electrification :
Concealed Copper Wiring with ISI approved branded accessories Adequate elecrical points along with premium MODULAR swithches Cable telephone points in living and bedrooms Broadband Connection provision in bedrooms Split AC provision in bedrooms.
Railing :
Powder Coated M.S Railing for Stairs & Terrace.
Garden/Lawns:
Developed Garden with Lawn.
Water :
Centralized Water Softening Plant for Water Supply to Flats .R.O unit Of reputed make for driniking water in Kitchen
Location
About Ranjeet Developers Pune
Ranjeet Developers is a well-known player in real estate industry, was established in 1999 by Hon. Babasaheb Atkire and their focus from day one has been to provide the best quality real estate products. Apart from that, they provide the best customer service and the uncompromising values. The company's main goal is to provide the best real estate services in all the areas they serve.
Frequently Asked Questions
- Ranjeet Shree Siddhivinayak Tanishque is offering 2 BHK size vary from 550-550 Sq. Ft.
Similar Search
Discussion Board
Discussions
Ranjeet Shree Siddhivinayak Tanishque in Undri, Pune, Price List
2 BHK Apartment
550 Sq. Ft. (51.1 Sq.M)
On Request

