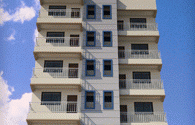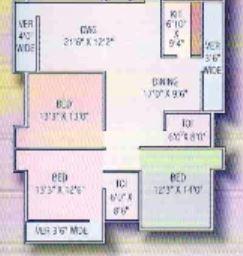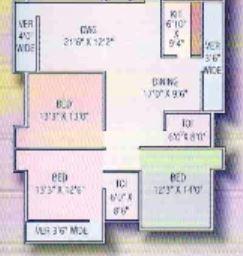48 Units
6 Floors
Ready to Occupy
3 BHK Apartments
Rameshwaram Shailkunj
by Rameshwaram Projects Pvt. Ltd
Kanka,
Ranchi
About Rameshwaram Shailkunj
Rameshwaram Shailkunj , A seamless amalgamation of luxury, comfort and style blend to provide a truly sophisticated lifestyle. These Residential Apartments in Ranchi are beautifully planned keeping in mind the architecture which can soothe your senses whenever you step into your house after a tiring day from work. Rameshwaram Shailkunj by Rameshwaram Projects Pvt. Ltd in Kanka strives for customer satisfaction and believes in building world-class projects without compromising on quality standards, innovation and timely delivery. With well-ventilated apartments and uncluttered nature space, Rameshwaram Shailkunj makes you feel that every day is an excursion. Rameshwaram Shailkunj is one of the best investments in Residential properties in Kanka, Ranchi. The Apartments in Rameshwaram Shailkunj are strategically constructed keeping in mind excellent connectivity of public transport. Rameshwaram Shailkunj presents 3 BHK Apartments in Ranchi. The price of Apartments at Kanka in Rameshwaram Shailkunj is well suited for the ones looking to invest in property at Ranchi.
Amenities: Rameshwaram Shailkunj has been designed such that it includes all the world-class amenities such as Intercom and Security.
Location Advantage: Rameshwaram Shailkunj is conveniently located at Kanka to provide unmatched connectivity from all the important landmarks and places of everyday utility such as hospitals,schools,supermarts, parks,recreational centers etc.
Floor Plan & Price List
- Built-Up Area
- Carpet Area
- Builder Price
- Availability
-
Built-up Area: 1150 Sq. Ft. (106.84 Sq.M) 3 BHKCarpet Area: NAOn RequestAvailability: Sold Out
Rameshwaram Shailkunj Amenities
- Intercom
- Security Personnel
Project Specification
Salient Features
- Centrally Located.
- Open surroundings – free from noise and air pollution.
- Lift facility.
- 24 hours water supply from own deep tubewell through overhead tank lifted by pump.
- Generator facility for limited electric supply for flats and to be used for running electric water pumps and lifts.
- Windowsills over 8? thick will have 12?X6? marble tiles.
- Concealed telephone lines and coaxial cable for viewing cable TV each in master bedroom & drawing room. (Disc & receivers will not be provided).
- Black Granite in kitchen platform.
- P.V.C. doors in both the toilets.
- Main Door Teak Veneer Finishing on external face.
- Ultra Lock in main door.
- Intercom facilities.
Specification of Flats
FOUNDATION: R.C.C. column and pedestal with anti-termite treatment both in foundation and plinth.
STRUCTURE: R.C.C. Column / Beams / Slabs.
WALLS: 8?/4? thick external & 3?/4? thick internal partition walls. All internal walls will have plaster of Paris finish with a coat of cement primer and dry distemper over it.
FLOORS: Smooth mosaic tiles in white cement with multi-coloured chips.
DOORS: Steel frame with flush/panel type shutters of wood painted with synthetic enamel paint over a coat of primer. Ultra locking in main door. P.V.C. doors in both the toilets..
WINDOWS: Two/three track sliding fully glazed aluminum window. Mosquito net will be provided in windows of bedroom.
WATER ARRANGEMENT: Connection from deep tube well to overhead tank connected with electric pump.
TOILETS: Flooring in ceramic tiles and dado in white ceramic titles upto 6’0? height. Corner basin will be provided in both toilets. Pipes for hot & cold water provided in both toilets. (Geysers not provided.)
SANITARY FITTINGS: All C.P. or brass fittings of standard make. White glazed vitreous sanitary ware. Cistern of white acrylic fibre glass.
KITCHEN: Granite on working platform with ceramic tiles dado upto 36? height. Flooring marble (12? X 6?). Aquagaurd point provided.
ELECTRICALS: Concealed copper wiring with standard fittings and fixtures. Fan Regulators will be provided.
Location
About Rameshwaram Projects Pvt. Ltd
Rameshwaram Projects Pvt. Ltd. is known for creating Luxurious, Residential, Commercial & Institutional Properties. Our group brings together the innovative capabilities and expert knowledge of highly specialized companies. We are involved in infrastructure, construction and hospitality.
Frequently Asked Questions
- Rameshwaram Shailkunj is offering 3 BHK size vary from 1150-1150 Sq. Ft.
Similar Search
Discussion Board
Discussions
Rameshwaram Shailkunj in Kanka, Ranchi, Price List
3 BHK Apartment
1150 Sq. Ft. (106.84 Sq.M)
On Request



