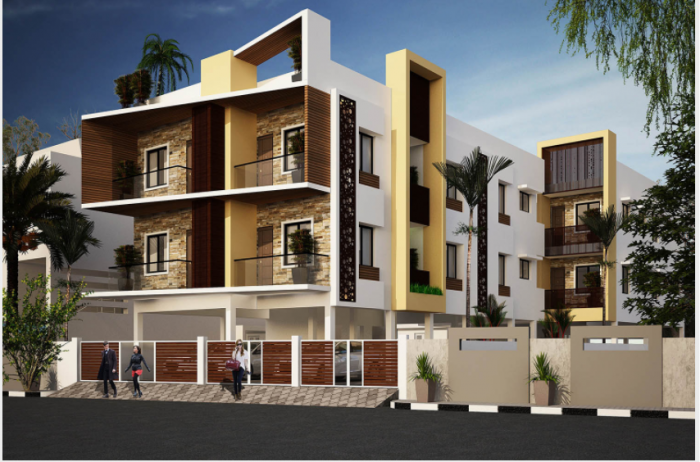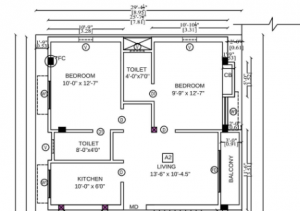Rajni's Deivalohaa by Rajni Foundation Private Limited
Shenoy Nagar,
Chennai
BUY ₹ 86.59 Lakh +
10 Units
2 Floors
Ready to Occupy Completed in Mar-18
2 BHK Apartments
Rajni's Deivalohaa
by Rajni Foundation Private Limited
Shenoy Nagar,
Chennai
86.59 Lakh +
Nearby Places and Landmarks
- Nelson Tech Park 3.7 Km
- Seetha Kingston House Matriculation High... 0.9 Km
- St George's Anglo Indian Higher Secondar... 1.1 Km
- M. C. C. Higher Secondary School 1.5 Km
- Olive International School 1.5 Km
- Chinmaya Vidyalaya 1.7 Km
- KS Hospital 0.7 Km
- LIMA Multispeciality Hospital 0.9 Km
- Billroth Hospital 1.1 Km
- Be Well Hospitals (Kilpauk) 1.2 Km
- VS Hospitals (Kilpauk) 1.5 Km
- Pachaiyappa's College Metro Station 0.4 Km
- Shenoy Nagar Metro Station 1.4 Km
- Kilpauk Medical College Metro Station 1.9 Km
- Anna Nagar East Metro Station 2 Km
- Nehru Park Metro Station 2.7 Km
- Ampa Skywalk Mall 1.9 Km
- Bergamo Mall 4.3 Km
- Alsa Mall 4.5 Km
- Ispahani Center 4.5 Km
- VR Chennai Mall 5 Km
- Heritage Fresh Supermarket (Shenoy Nagar... 1.1 Km
- Nilgiris Supermarket (Kilpauk) 1.3 Km
- More Supermarket (Aminjikarai) 1.8 Km
- Nilgiris Supermarket (Aminjikarai) 2.3 Km
- Grace Supermarket (Kilpauk) 2.3 Km
About Rajni's Deivalohaa
Presenting, Rajni's Deivalohaa - an address that is an oasis of calm, peace and magnificence in the hustle-bustle of the city, Chennai. Your home will now serve as a perfect getaway after a tiring day at work, as Rajni's Deivalohaa ambiance will make you forget that you are in the heart of the city, Shenoy Nagar. Rajni's Deivalohaa is a large project spread over an area of 0.08 acres. Rajni's Deivalohaa comprises of 2 BHK Apartments in Chennai. Rajni's Deivalohaa brings a lifestyle that befits Royalty with the batch of magnificent Apartments at Shenoy Nagar. These Residential Apartments in Chennai offers limited edition luxury boutique houses that amazingly escapes the noise of the city center. Rajni's Deivalohaa is built by a renowned name in construction business, Rajni Foundation Private Limited at Shenoy Nagar, Chennai. The floor plan of Rajni's Deivalohaa presents the most exciting and dynamic floor plans designed for a lavish lifestyle with 2 floors. The master plan of Rajni's Deivalohaa offers people a strong connection to their surroundings, promoting a sense of community whilst balancing this with a distinct private address for individual homeowners.
Amenities: Out of the many world class facilities, the major amenities in Rajni's Deivalohaa includes 24Hrs Water Supply, 24Hrs Backup Electricity, CCTV Cameras, Covered Car Parking, Intercom, Lift and Waste Disposal.
Location Advantage: There are number of benefits of living in Apartments with a good locality. The location of Rajni's Deivalohaa makes sure that the home-seekers are choosing the right Apartments for themselves. It is one of the most prestigious address of Chennai with many facilities and utilities nearby Shenoy Nagar.
Address: The complete address of Rajni's Deivalohaa is Old No.11, New No.6, Convent Street, Shenoy Nagar, Chennai, Tamil nadu, INDIA..
Floor Plan & Price List
Rajni's Deivalohaa Amenities
- 24Hrs Backup Electricity
- Intercom
- CCTV Cameras
- Lift
- Covered Car Parking
- Waste Disposal
- 24Hrs Water Supply
Project Specification
STRUCTURE
R.C.C. framed structure with Brick walls plastered with cement mortar with two coats Supercem putty suitably finished to receive cement paint.
JOINERY
- Main Door: First Quality Teak wood frame and Teak wood Panelled doors polished both sides.
- Other doors: Teak wood frame with flush doors painted on both side.
- Windows: Windows will be TW/UPVC frame and shutters with glass panels (pinned glass or equivalent) and MS grills painted on both side.
- Main door will be fixed with Godrej (or equivalent) make vertibolt (Twinbolt) with handle. All other doors will be fixed with Aluminium all drop and Baby latch for Bath room doors.
- No door for kitchen opening.
FLOORING
Vitrified Tiles 24 x 24 (Rs.60/- per sq.ft.) plain colours with 4” height skirting for the whole flat.
KITCHEN
Polished Black granite slab over cooking platform with Stainless Steel Kitchen sink with drain board of Diamond make and plain glazed tiles for Rs.40/- per sq.ft. upto 2’ height above the platform.
TOILETS
Plain ceramic tile flooring and walls with glazed tiles for Rs.40/- per sq.ft. printed / plain tile dado, for about 7’0” height from floor, concealed plumbing arrangements.
SANITARY WARES & FIXTURES
EWC S’Trap White (Parry ware) closets provided for all toilets. CP Metro (Omega) or parry ware make fittings with wall mixer in all the toilets. Outer taps and fittings are waterman make.
ELECTRICAL
Three phase electric supply connection and wiring will be of fire retardant, Low smoke, copper cables, concealed in PVC conduits will be provided with the Change over switch, Switches will be of Anchor make. Window A/c provision in master bedrooms.
WATER SUPPLY
Metro Water line for Aquaguard in the Kitchen will be provided and bore well water supply in the kitchen, service and bathrooms.
SPECIAL AMENITIES: Special amenities as per individual requirement at extra cost.
Location
Legal Approval
- CMDA
About Rajni Foundation Private Limited
The company beforehand acted in the name and style of M/s. Rajni Builders an association firm 1. Mrs. S. Rajini and Mr. G. Ravi as accomplices drifted in the year of 2000 finished 6 ventures. At that point the organization coasted for the sake of M/s. Rajni Foundatiion Private Limited containing three directors said as above. Mr. D. Sridhar having an involvement in the development field for as far back as 20 years executed different common works in Government Departments under Class – I and he has been the Managing chief with other two Directors aforementioned. The fundamental capacity of this organization is Flat Promotion by Outright buy and on Joint Venture. Every one of the executives were having unlimited involvement in this field.
Frequently Asked Questions
- Rajni's Deivalohaa is offering 2 BHK size vary from 753-1183 Sq. Ft.
Similar Search
Discussion Board
Discussions
Rajni's Deivalohaa in Shenoy Nagar, Chennai, Price List
2 BHK Apartment
753 Sq. Ft. (69.96 Sq.M)
₹86.59 Lakh
2 BHK Apartment
1183 Sq. Ft. (109.9 Sq.M)
₹1.36 Crore








