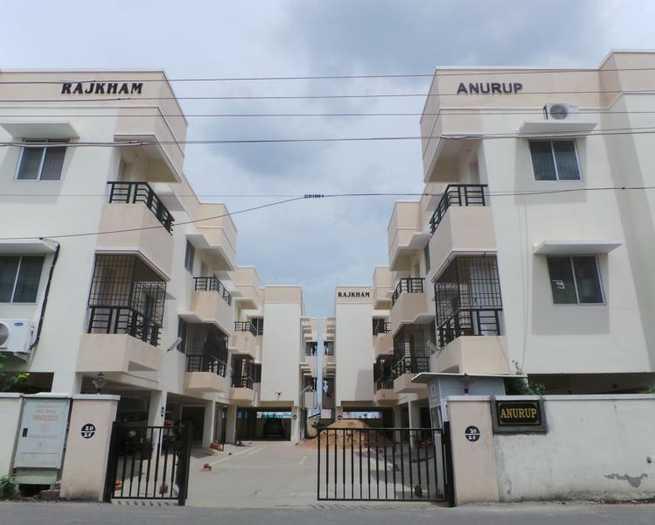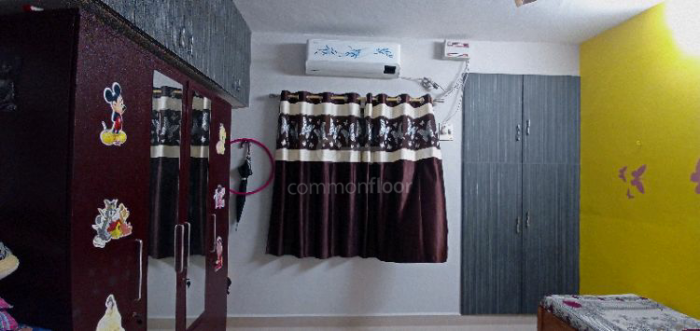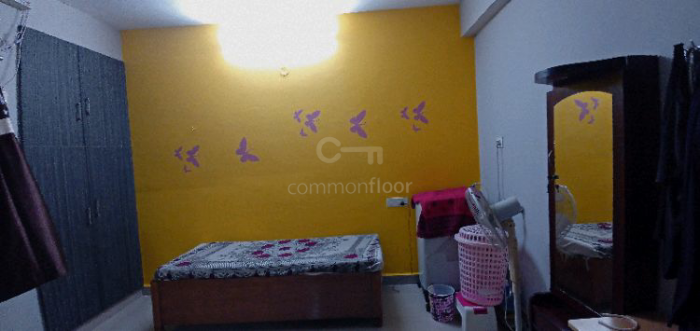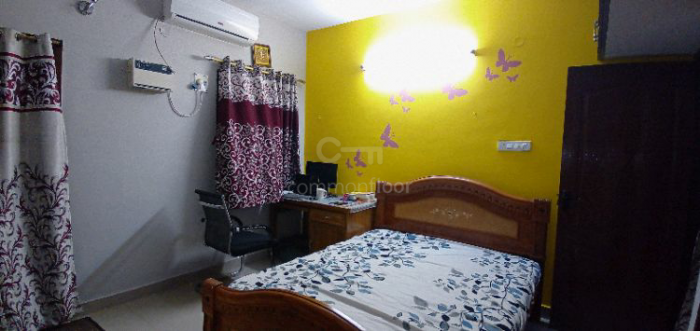19 Units
2 Floors
Ready to Occupy Completed in Jun-15
2 BHK Apartments
Rajkham Anurup
by Rajkham Builders Pvt Ltd
Pallikaranai,
Chennai
50 Lakhs +
Nearby Places and Landmarks
- Elcot SEZ Tech Park 6.1 Km
- Rattha Group Tech Park 7 Km
- Futura Tech Park 7.1 Km
- ASV Suntech Park 7.2 Km
- Jerusalem College of Engineering 2.6 Km
- Sri Sankara Bala Vidhyalaya 2.7 Km
- Bharathi Vidyalaya Senior Secondary Scho... 3.5 Km
- Boaz CBSE Public School 4.9 Km
- SIVET College 4.9 Km
- Dr. Kamakshi Memorial Hospital 3 Km
- Grand Square Mall 6.7 Km
- Palladium Mall 8.5 Km
- Phoenix Marketcity Mall 8.9 Km
- Nilgiris Supermarket (Pallikaranai) 1.7 Km
- More Supermarket (Medavakkam) 2 Km
- Nilgiris Supermarket (Medavakkam) 2.1 Km
- Reliance Fresh Supermarket (Medavakkam) 2.8 Km
- More Supermarket (Pallikaranai) 2.8 Km
- Vels Institute (VISTAS) 8 Km
- Bharath University 10.6 Km
About Rajkham Anurup
Presenting, Rajkham Anurup - an address that is an oasis of calm, peace and magnificence in the hustle-bustle of the city, Chennai. Your home will now serve as a perfect getaway after a tiring day at work, as Rajkham Anurup ambiance will make you forget that you are in the heart of the city, Pallikaranai. Rajkham Anurup comprises of 2 BHK Apartments in Chennai. Rajkham Anurup brings a lifestyle that befits Royalty with the batch of magnificent Apartments at Pallikaranai. These Residential Apartments in Chennai offers limited edition luxury boutique houses that amazingly escapes the noise of the city center.
Rajkham Anurup is built by a renowned name in construction business, Rajkham Builders Pvt Ltd at Pallikaranai, Chennai. The floor plan of Rajkham Anurup presents the most exciting and dynamic floor plans designed for a lavish lifestyle with 2 floors. The master plan of Rajkham Anurup offers people a strong connection to their surroundings, promoting a sense of community whilst balancing this with a distinct private address for individual homeowners.
Amenities: Out of the many world class facilities, the major amenities in Rajkham Anurup includes Landscaped Garden, Play Area, Badminton Court and Basket Ball Court.
Location Advantage: There are number of benefits of living in Apartments with a good locality. The location of Rajkham Anurup makes sure that the home-seekers are choosing the right Apartments for themselves. It is one of the most prestigious address of Chennai with many facilities and utilities nearby Pallikaranai.
Address: The complete address of Rajkham Anurup is Near Velacherry, Pallikaranai, Chennai, Tamilnadu, INDIA..
Floor Plan & Price List
- Built-Up Area
- Carpet Area
- Builder Price
- Availability
-
Built-up Area: 1113 Sq. Ft. (103.4 Sq.M) 2 BHKCarpet Area: 900 Sq. Ft. (83.61 Sq.M)₹50 LakhsAvailability: Sold Out
Rajkham Anurup Amenities
- Play Area
- Landscaped Garden
- Badminton Court
- Basket Ball Court
Project Specification
Structure:
RCC Column framed structure with isolated footings and tie beams
RCC framed structure with beams and slabs
Peripheral walls 9� Brick walls
Partition walls: 4 ½" thickness with hoop iron reinforcement.
Flooring:
Living and Dining - Vitrified tiles (16� x 16�)
Bedrooms & Kitchen - Ceramic tiles (20" x 20") or (12" x 12")
Balcony - Anti-skid ceramic tiles (12" x 12")
Wall Tiling:
Toilets colour glazed ceramic tiles from floor to 6' height in shower area and floor to 6' height in other areas.
Above kitchen platform colour glazed tiles dado upto 2' height
Utility Colour glazed tiles up to 3' height to the required area (Plain Colours)
Kitchen Platform Black granite counter with stainless steel sink 20sq.ft. with drain board.
Painting:
Interiors with oil bound distemper and exteriors with cement paint.
Doors and Windows:
Main door Teak wood frames with OST Flush door, front shutter varnished, painted back, branded locks
Other doors Hard wood / Sal wood frame with flush door shutter painted on both the sides.
Windows / Ventilators UPVC windows with safety grill.
Plumbing / Sanitary Fittings:
Toilet European, closets and wall mounted wash basins – Hindware / Parryware or equivalent. EWC includes seat cover and PVC flushing tank – slim line or equivalent.
CP Fittings Ess Ess or equivalent
2-in-1 shower will be provided and health faucet for closet
Electrical:
ISI quality cables using copper wiring through PVC conduits concealed in walls and ceiling
3 Phase connection with independent meter
Wiring polycab or equivanlent
Switches semi modular switches
Distribution board with circuit breakers.
Location
About Rajkham Builders Pvt Ltd
Rajkham Builders Pvt Ltd is one of the leading real estate player in India. They have created more than fifteen projects in multiple cities of India. They pride themselves on providing a quality product. They are very passionate to innovate and always provide the most up-to-date technology for their new project. They desire to earn people's trust and confidence while they create whenever they launch their new product and services. The company's main goal is to provide the best real estate in all the areas they serve. This Company has impacted largely on the real estate industry in India.
Frequently Asked Questions
- Rajkham Anurup is offering 2 BHK size vary from 1113-1113 Sq. Ft.
Similar Search
Discussion Board
Discussions
Rajkham Anurup in Pallikaranai, Chennai, Price List
2 BHK Apartment
1113 Sq. Ft. (103.4 Sq.M)
₹50 Lakhs






