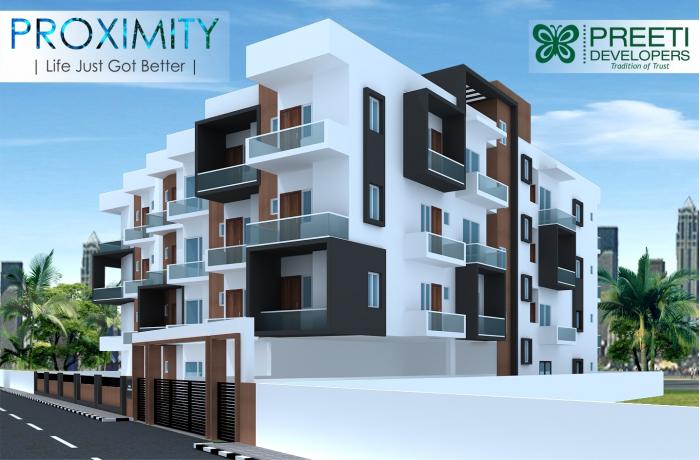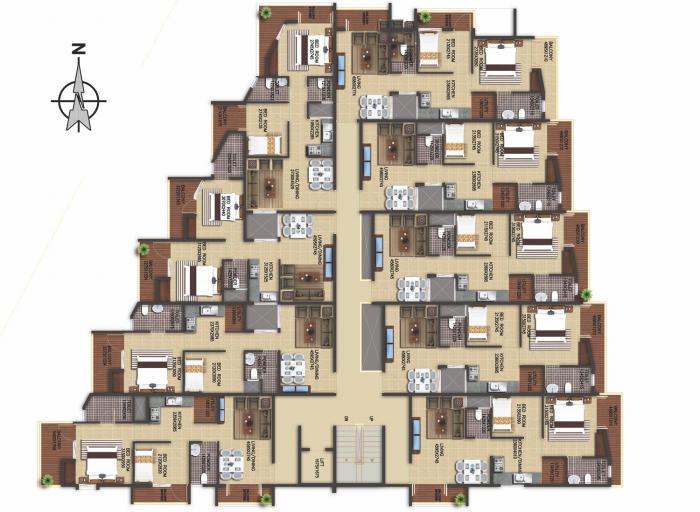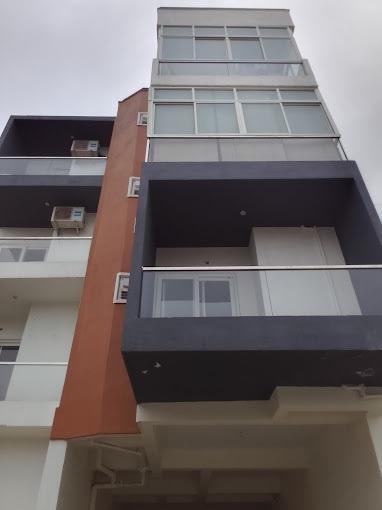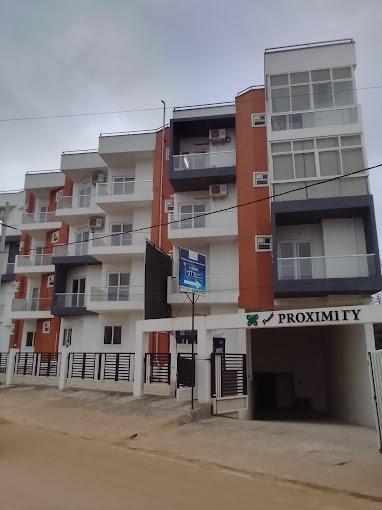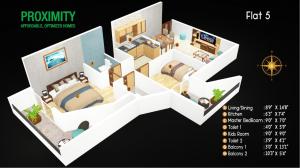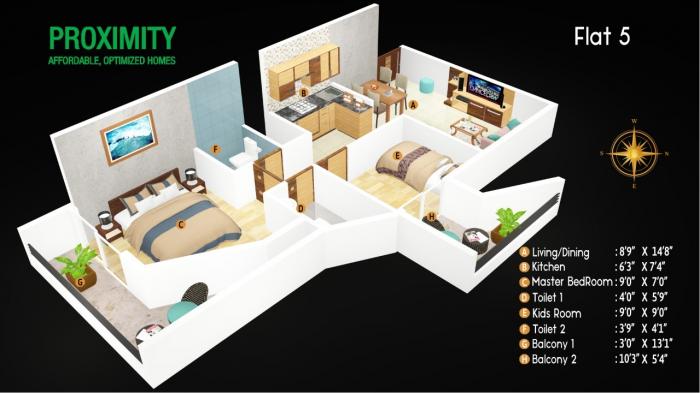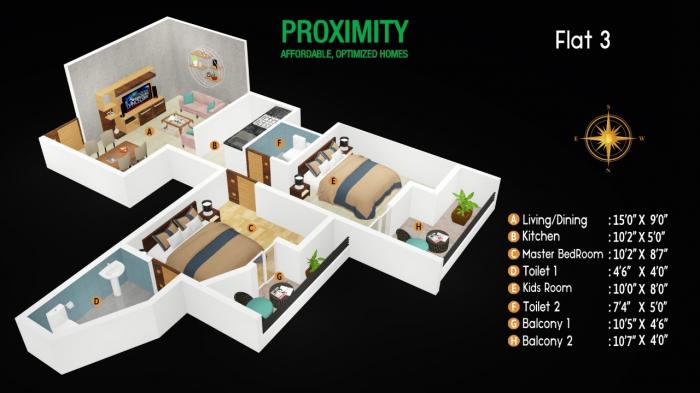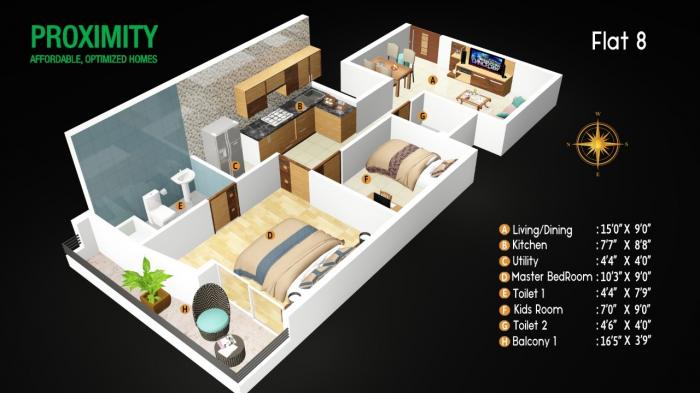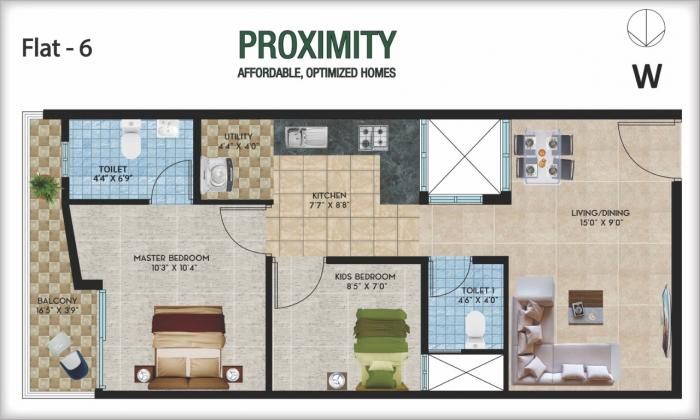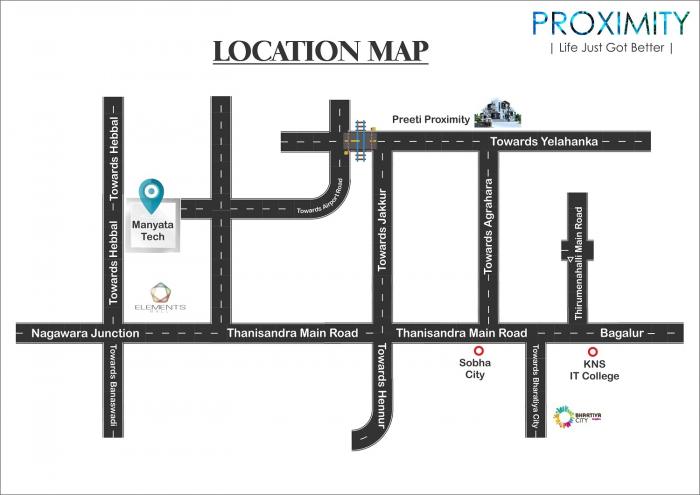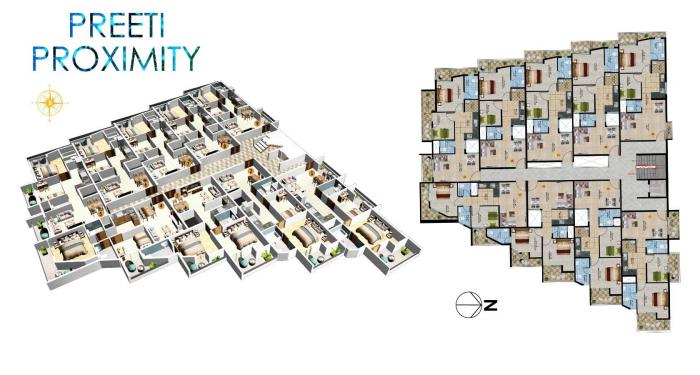35 Units
3 Floors
Ready to Occupy Completed in Jun-21
1.5 BHK Apartments
PRM/KA/RERA/1251/472/PR/190301/002456 ... Show more
Preeti Proximity
by Preeti Developers Pvt Ltd.
Sampigehalli,
Bangalore
37 Lakhs +
Nearby Places and Landmarks
- Qwerrrnia park 5.7 Km
- Manayata Tech Park 6.7 Km
- Manayata Tech Park 6.7 Km
- Manayata Tech Parks 6.7 Km
- Kirloskar Tech Park 11.7 Km
- Aditya Public School 2.1 Km
- Aditya Public School 2.1 Km
- Little Scientist Heggade Nagara 3.2 Km
- Little Scientist Heggade Nagara 3.2 Km
- Jamia 3.7 Km
- Ashwini Hospital 4.4 Km
- Ashwini Hospital 4.4 Km
- K K Hospital 5.8 Km
- K K Hospital 5.8 Km
- Deeksha Hospital 5.9 Km
- Bhartiya Mall Of Bengaluru 3.7 Km
- Phoenix Mall Of Asia 5.6 Km
- Elements Mall 6.2 Km
- Elements Mall 6.2 Km
- Karle Town Centre 7.5 Km
About Preeti Proximity
Project Highlights:
- RERA Registered.
- BBMP & SBI Approved.
Preeti Proximity provides marvelous Residential Apartments which promises you a life that is both lavish and Peaceful. With a fine elevation and all modern-day amenities at your disposal, the Preeti Proximity offers you a choice between 1.5 BHK Apartments that finely blend impeccable planning and flawless taste together. The Project is located in Sampigehalli, Bangalore and is built to give you a sense of space, comfort and luxury under one roof. Presently project is completed. Preeti Proximity is spread over area of 0.22 acres, comprising of 35 units. It comprises of all world class amenities such as 24Hrs Water Supply, 24Hrs Backup Electricity, CCTV Cameras, Compound, Covered Car Parking, Entrance Gate With Security Cabin, Fire Alarm, Greenery, Landscaped Garden, Lift, Play Area, Security Personnel, Underground Sump Tank, Vastu / Feng Shui compliant, Waste Disposal and Fire Pit. It is legally approved by BBMP and Occupancy Certificate and is financially approved by banks such as State Bank of India.
Location Advantages:. The Preeti Proximity is strategically located with close proximity to schools, colleges, hospitals, shopping malls, grocery stores, restaurants, recreational centres etc. The complete address of Preeti Proximity is Near Thanisandra Main Road, 1st Main Road, Agrahara Badavane, Sampigehalli, Bangalore, Karnataka, INDIA..
Builder Information:. Preeti Developers Pvt Ltd. is a leading group in real-estate market in Bangalore. This builder group has earned its name and fame because of timely delivery of world class Residential Apartments and quality of material used according to the demands of the customers.
Floor Plan & Price List
Brochure
Preeti Proximity Amenities
- 24Hrs Backup Electricity
- CCTV Cameras
- Security Personnel
- Lift
- Covered Car Parking
- Waste Disposal
- Vastu / Feng Shui compliant
- 24Hrs Water Supply
- Fire Alarm
- Greenery
- Underground Sump Tank
- Fire Pit
- Play Area
- Landscaped Garden
- Compound
- Entrance Gate With Security Cabin
Project Specification
Structure - Rcc framed structure with solid block masonary
Bedrooms - Vitrified tiles.
Lobby and stairs - Vitrified tiles.
Kitchen Counters - Polished granite with round nosing.
Sanitary fittings - EWC, porcelain wash basin. All sanitary fittings shall be of jaguar / parryware or equivalent
Kitchen - Granite counter top,Glazed tiles above the counter up to a height of 2 feet.
Skirting - Vitrified tiles.
Sanitary & plumbing - Jaguar / Hindware / Parryware / equivalent.
Plumbing - All water supply lines shall be in CPVC. Drainage lines and strom water drain pipes shall be in Stoneware / PVC.
Bathrooms - Anti - skid tiles on the floor and glazed tiles on the walls up to a height of 7 feet.
Balconies - Ceramic tiles.
Faucets - All faucets shall be CP of Hindware.
Kitchen sink - A single bowl stainless steel sink with drain board shall be provided in the kitchen.
Door frames
- Main door shall be of solid teak wood frame.
- All other door frames shall be of wood frames.
Door Shutters
- Main door shall be of teak wood shutter.
- All other doors shall be of flush shutters.
Toilets / Door frames and shutters
- fibre doors and shutters
Windows - Aluminium windows with safety grills.
Internal Paint - All Internal paint Asian / equivalent - Distemper.
Doors
- Main doors shall be provided with melamine polish.
- All other doors shall be painted.
External - Apex of Asian / equivalent.
Wiring - All wiring shall be of Finolex / equivalent make.
Location
Legal Approval
- BBMP
- Occupancy Certificate
About Preeti Developers Pvt Ltd.
Preeti Developers Pvt Ltd. is a well-known player in real estate industry, and their focus from day one has been to provide the best quality real estate products. Apart from that, they provide the best customer service and the uncompromising values. The company's main goal is to provide the best real estate services and earn the customer confidence.
Frequently Asked Questions
- Preeti Proximity is offering 1.5 BHK size vary from 690-970 Sq. Ft.
Similar Search
Discussion Board
Discussions
Preeti Proximity in Sampigehalli, Bangalore, Price List
1.5 BHK Apartment
690 Sq. Ft. (64.1 Sq.M)
₹37 Lakhs
1.5 BHK Apartment
970 Sq. Ft. (90.12 Sq.M)
₹51.99 Lakh

