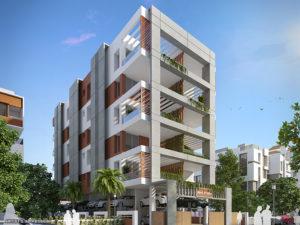6 Units
5 Floors
Ready to Occupy Completed in Jan-21
3 BHK Villas, Apartments
P52100017935 ... Show more
Pandit Neel Prabha
by Pandit Javdekar Constructions
Erandwane,
Pune
36.49 Lakh +
Nearby Places and Landmarks
- ICC Towers Buisness Park 2.6 Km
- Platinum Tech Park 3.8 Km
- Lohia Jain IT Park 7.4 Km
- Kapil Zenith IT park 7.6 Km
- Symbiosis Primary & Secondary School 0.5 Km
- Abhinava Vidyalaya 0.9 Km
- Brihan Maharashtra College of Commerce 1.4 Km
- Symbiosis Institute of Health Sciences 1.8 Km
- Vikhe Patil Memorial School (Gokhale Nag... 1.9 Km
- Joshi Hospital 1.3 Km
- Sahyadri Super Speciality Hospital (Decc... 1.5 Km
- Galaxy Care Hospital 1.6 Km
- MMF Ratna Memorial Hospital 1.7 Km
- Deenanath Mangeshkar Hospital and Resear... 1.9 Km
- Westend Mall 7 Km
- Aditya Shagun Mall 7.9 Km
- Jewel Square Mall 9.4 Km
- Shoppers Orbit Mall 10.4 Km
- Reliance SMART Hypermarket (Erandwane) 2.1 Km
- Star Bazaar Supermarket (Shivajinagar) 2.5 Km
- More Supermarket (Shivajinagar) 2.6 Km
- Big Bazaar Hypermarket (Kothrud) 2.7 Km
- More Supermarket (Kothrud) 4.9 Km
About Pandit Neel Prabha
Introduction-. Pandit Neel Prabha is located in Pune. This project hosts all amenities that a contemporary property buyer would aspire to have such as Lift, Car Parking and Security. The Project is a part of the suburban locality of Erandwane. It comprises of 3 BHK Apartments. Pandit Neel Prabha is linked to nearby localities by wide roads. Residents of the locality have easy access to community utilities like schools, colleges, hospitals, recreational areas and parks. The facilities within the complex are thoughtfully created.
Pandit Neel Prabha comprises of Residential Apartments of different dimensions. The area of Units available in this project comprises of 0.14 acres. Pandit Neel Prabha floor plan enables best utilization of the space. From stylish flooring to spacious balconies, standard kitchen size and high-quality fixtures, every little detail here give it an attractive look. The master plan of this project includes many facilities that collectively guarantee a hassel-free lifestyle. Owing to its world class amenities, this project is a lovely abode for you and your loved ones.
The Address of Pandit Neel Prabha is Erandwane, Pune, Maharashtra, INDIA. .
Bank and Legal Approvals-.
Floor Plan & Price List
- Built-Up Area
- Carpet Area
- Builder Price
- Availability
-
Built-up Area: NACarpet Area: 1105 Sq. Ft. (102.66 Sq.M)₹36.56 LakhAvailability: Sold Out
-
Built-up Area: NACarpet Area: 1103 Sq. Ft. (102.47 Sq.M)₹36.49 LakhAvailability: Sold Out
-
Built-up Area: NACarpet Area: 1360 Sq. Ft. (126.35 Sq.M)₹45 LakhsAvailability: Sold Out
Pandit Neel Prabha Amenities
- 24Hrs Backup Electricity
- Rain Water Harvesting
- CCTV Cameras
- Fire Safety
- Security Personnel
- Lift
- Covered Car Parking
- 24Hrs Water Supply
- Compound
Project Specification
WALLS
POP/Gypsum finishes for internal walls and ceiling, Plastic emulsion for all internal walls.
DOORS
Wooden door frames, Veneer-finish door shutters with melamine polish
Veneer-finish main door with brass fittings and similar finish safety door
Black granite door frames for toilets
PLASTER
External wall: Double coat sand – faced plaster
Internal wall: Gypsum ?nish for all internal walls
WINDOWS
UPVC/ Aluminium windows with marble framing. ( 3- Track Windows whenever possible)
KITCHEN
Granite kitchen platform.
SS sink with drain board.
TILING
1800 x 1200 mm Glazed Virtified in all other rooms.
Wooden Flooring in Master Bedroom
Marble for treads, risers and landings with decorative steel railing
TOILETS
600 x 600 mm Dado Tiles in all toilets
Single lever diverter bath fitting in toilets. (Brand – Grohe or equivalent)
POWER
Power backup to cover One Light Point & One Fan Point in all rooms.
Location
About Pandit Javdekar Constructions
Pandit Javdekar Constructions is one of the leading real estate player in India, was established in 2003. They have created more than 10+ projects in multiple cities of India. They pride themselves on providing a quality product. They are very passionate to innovate and always provide the most up-to-date technology for their new project. They desire to earn people's trust and confidence while they create whenever they launch their new product and services. The company's main goal is to provide the best real estate in all the areas they serve. Company has impacted largely on the real estate industry in India. A major part of our work has been in redevelopment and our forte is essentially high quality construction. The minutest detail of any project that we undertake has our complete attention, with design and innovation at the forefront. This has enabled us to carve a niche for ourselves in residential projects in prime areas. Our commitment to our customers and our values is reflected in the transparency of our dealings and honesty of execution.
Frequently Asked Questions
- Pandit Neel Prabha is offering 3 BHK size vary from 1360-1360 Sq. Ft.
Similar Search
Discussion Board
Discussions
Pandit Neel Prabha in Erandwane, Pune, Price List
3 BHK Apartment
1105 Sq. Ft. (102.66 Sq.M)
₹36.56 Lakh
3 BHK Apartment
1103 Sq. Ft. (102.47 Sq.M)
₹36.49 Lakh
3 BHK Villa
1360 Sq. Ft. (126.35 Sq.M)
₹45 Lakhs





