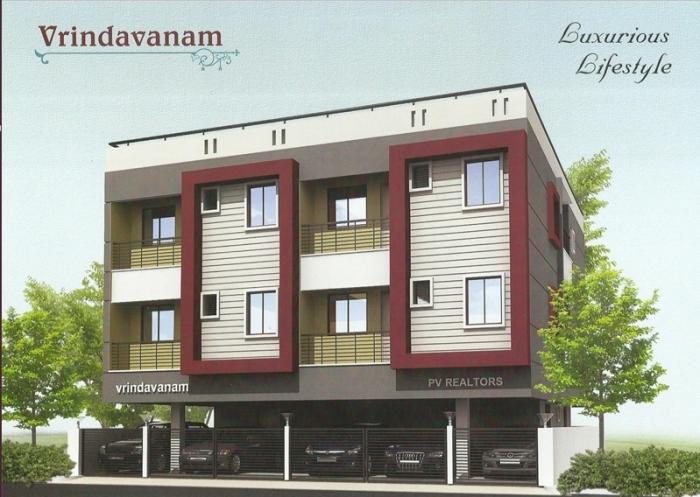5 Units
2 Floors
Ready to Occupy
2,3 BHK Apartments
P V Vrindavanam
Pallikaranai,
Chennai
40.39 Lakh +
Nearby Places and Landmarks
- Elcot SEZ Tech Park 6 Km
- Rattha Group Tech Park 6.9 Km
- Futura Tech Park 7.1 Km
- ASV Suntech Park 7.8 Km
- Jerusalem College of Engineering 3.2 Km
- Sri Sankara Bala Vidhyalaya 3.2 Km
- Bharathi Vidyalaya Senior Secondary Scho... 3.5 Km
- Boaz CBSE Public School 4.8 Km
- SIVET College 4.9 Km
- Dr. Kamakshi Memorial Hospital 3.6 Km
- Grand Square Mall 7.3 Km
- Palladium Mall 9 Km
- Phoenix Marketcity Mall 9.4 Km
- More Supermarket (Medavakkam) 1.9 Km
- Nilgiris Supermarket (Medavakkam) 2.1 Km
- Nilgiris Supermarket (Pallikaranai) 2.3 Km
- Reliance Fresh Supermarket (Medavakkam) 2.8 Km
- More Supermarket (Pallikaranai) 3.4 Km
- Vels Institute (VISTAS) 8.6 Km
- Madras Christian College 10.3 Km
- Bharath University 11.2 Km
About P V Vrindavanam
Introduction: P V Vrindavanam Apartments, aims to enrich lives by setting new standards for customer centricity, architectural design, quality, and safety. These Residential Apartments in Chennai comes with a view that is unbounded and captivating. Every nook and corner of the P V Vrindavanam reflects beauty in its true sense. P V Vrindavanam in Pallikaranai ensures privacy and exclusivity to its residents. The ambiance of P V Vrindavanam is truly a marvelous sight to behold. P V Vrindavanam is one of the best investments in Residential properties in Chennai. The Apartments in P V Vrindavanam are strategically constructed keeping in mind the best of architecture both from inside as well as outside. From stylish flooring to spacious balconies, standard kitchen size and high-quality fixtures, every little detail here gives it an attractive look. P V Vrindavanam offers beautiful 2 BHK and 3 BHK Apartments in Chennai. The price of Apartments in Pallikaranai is ideal for the home-buyers looking for a property in Chennai.
Location Advantage: The address of P V Vrindavanam is well suited for the ones who wants to enjoy a contemporary lifestyle with all the nearby major utilities like schools, colleges, hospitals,supermarts, parks and recreational centers.
Floor Plan & Price List
- Built-Up Area
- Carpet Area
- Builder Price
- Availability
-
Built-up Area: 792 Sq. Ft. (73.58 Sq.M) 2 BHKCarpet Area: NA₹40.39 LakhAvailability: Sold Out
P V Vrindavanam Amenities
- Covered Car Parking
- 24Hrs Water Supply
- Compound
Project Specification
STRUCTURE : R.C.C Columns up to ground floor level with isolated footings Connected With ground floor roof level, 9” brick work for outer Walls and 4½” thick brick work for internal panel walls.
DOORS : Teak wood frame with Teak wood Panel Doors for the main entrance. For all internal doors with 30mm thick molded skin doors.
WINDOWS : Country Wood (Kongu/S.A. Sal or Equivalent) Frames and Shutters with fully Glazed panels.
FLOORING : Fully with 24” x 24” vitrified tiles (Johnson – Marbonite)
KITCHEN : We provide
* 19mm thick Black Granite top
* Stainless Steel Sink with Single Bowl
* Special Glazed tiles for walls upto 4’0:” height
* Aquaguard point provision
* R.C.C. Loft provision (Plain) and exhause fan open & point provision
BED ROOM : Bed Room shall have a space for built in Open ward robe and open loft.
BATH ROOM : The following are the amenities provided in each bath room
* Ceramic Tiles for Floors
* Glazed Tiles for Walls upto 7’0” height
* All European White Water Closet with Slim Line Water Tank
* Jaquar or equivalent make C.P.Fittings
* Geyser Provision for bathroom
* Exhaust fan provision
PAINTING : a) Berger - Wall mastha Emulsion internal and external walls
b) Enamel painting for Grills, Doors, Windows.
c) French Polishing for the Main Door
ELECTRICAL : Concealed wiring using with ISI branded KUNDAN cable using PVC Conduits, recessed switch boards with MODULAR (M.K.ISI make) switches.
Three Phase power supply with independent meter.
ELECTRICAL POINTS WITHOUT FITTINGS
SECURITY : Provided with Security & Burglar alarm systems.
WATER SUPPLY : Potable well water supply with motor.
Provided with a UG RCC sump of 4000 liters capacity and OHT of 2000 liters capacity
SANITATION : All Sanitary waste to be taken through 4” PVC 6 KG Pipe via manhole chambers to a well designed Septic Tank and Soak ways/pit.
Location
Legal Approval
- Sorry, Legal approvals information is currently unavailable
Frequently Asked Questions
- P V Vrindavanam is offering 3 BHK size vary from 1101-1194 Sq. Ft.
- P V Vrindavanam is offering 2 BHK size vary from 792-792 Sq. Ft.


