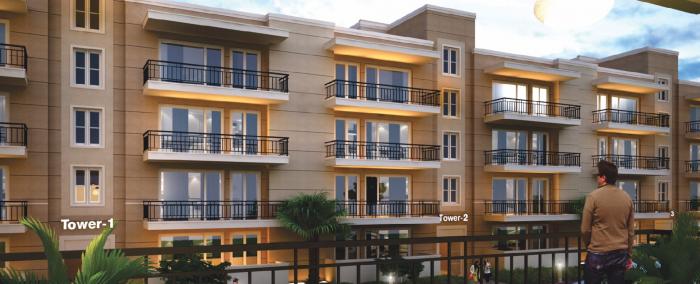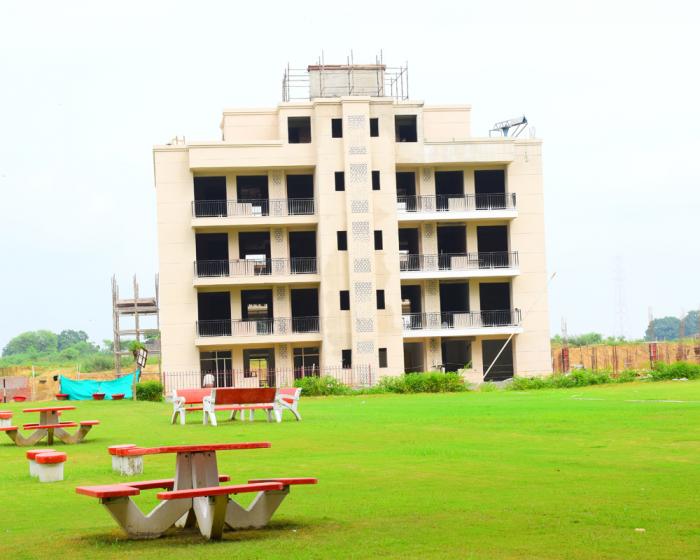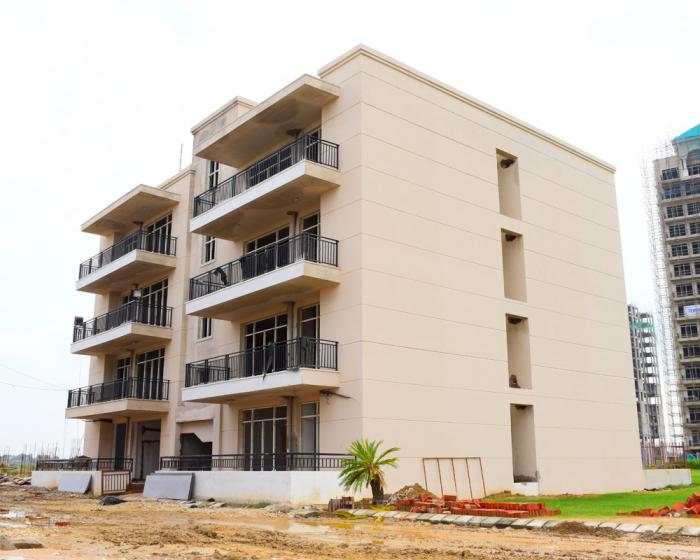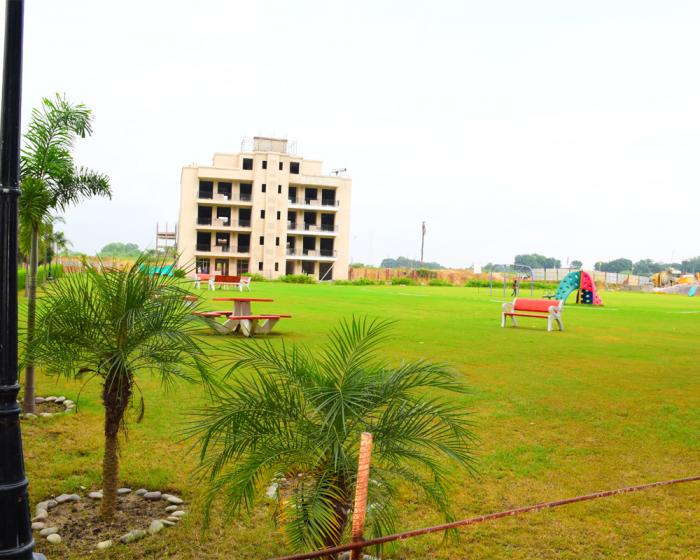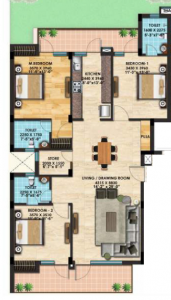3.93 Acres
96 Units
3 Floors
Ready to Occupy Completed in Apr-23
3 BHK Apartments
UPRERAPRJ16638 ... Show more
Omaxe Shiva
by Omaxe Limited
Naini,
Allahabad
68 Lakhs +
About Omaxe Shiva
Omaxe Shiva is in the city of Allahabad - the city of the Naini. The Sangam, a confluence of three rivers - Ganga, Yamuna and Saraswati - is a much revered holy spot for Hindus and it sees millions of devotees year after year. The world's most famous and holy 'Kumbh Meta' is also held here. Omaxe Shiva has a host of amenities that are designed for life to be enjoyed. There is a mix of indoor and outdoor features and there is everything for everyone; whether it is a child given to carefree play or a senior citizen looking for some fresh air and greenery, Omaxe Shiva pleases all. Omaxe Shiva is not only fit for a great lifestyle, but also for those who love to stay fit. State-of-the-art fitness equipment at the lovely gym ensures that you are always ready to face life on the go.
Address:
Naini, Allahabad,
Uttar Pradesh, INDIA.
RERA Nos : UPRERAPRJ16638
Highlights of Omaxe Shiva:
- Earthquake Resistance
- Children Play Area
- Jogging & Cycle Track
- Large Open Spaces
- RO Water System
Location Advantage:
- Naini Junction: 3 KM
- Daraganj Railway: 11 KM
- Delhi Public School: 500 M
- Shivam Akshayvat Hospital: 5 KM
- Saint Johns Academy : 4 KM
Floor Plan & Price List
- Built-Up Area
- Carpet Area
- Builder Price
- Availability
-
Built-up Area: 1895 Sq. Ft. (176.05 Sq.M) 3 BHKCarpet Area: NA₹68 LakhsAvailability: Sold Out
Omaxe Shiva Amenities
- 24Hrs Backup Electricity
- Rain Water Harvesting
- Intercom
- CCTV Cameras
- Street Light
- Security Personnel
- Lift
- 24Hrs Water Supply
- Club House
- Jogging Track
- Gym
Project Specification
STRUCTURAL
- Earthquake Resistant RCC frame structure
EXTERNAL FINISH
- Floor: Vitrified All weatherproof pait/Teture paint
DRAWING/DINING ROOM
- Floor: Vitrified tiles
- Walls: Plastered and painted with pleasing shade of OBD
- Ceiling: POP Cornice and painted OBD
BEDROOMS
- Floor: Vitrified tiles in all bedrooms
- Walls: Plastered and painted with pleasing shade of OBD
- Ceiling: Painted OBD
MASTER BEDROOM
- Floor: Vitrified tiles
- Walls: Plastered and painted with pleasing shade of OBD Ceiling: Painted OBD
KITCHEN
- Floor: Anti-skid ceramic tiles
- Platform: Pre-polished Granite stone with Stainless steel sink
- Walls/dado: Ceramic tile up to two feet height above kitchen Counter, balance OBD paint
- Fittings & Fixtures: Geyser of 2 Itr. Capacity, RO Water system.
BATHROOMS
- Floor: Anti-Skid ceramic tiles
- Walls: Dado Of glazed ceramic Tiles
- Fittings & Fixtures: Standard WC, Wash Basin, Towel rail, Concealed hot and cold-water supply system through Geyser in each bathroom of 20 ltr. Capacity.
BALCONIES
- Floor: Anti-Skid Ceramic Tiles
- Walls: Long-lasting water repellent paint.
- Ceiling: Plastered and painted with pleasing shades of O.B.ID
- Handrail: MS railing
STAIRCASE & PASSAGE
- Floor: Marble Stone
- Walls: Plastered and painted with pleasing shade of OBD Ceiling: OBD Handrail: MS railing
DOORS & WINDOWS
- Entrance Door: Hardwood frame Wooden panelled shutter duly polished
- Internal Doors: Hardwood frame Skin moulded shutter duly polished
- Windows: Aluminium glazed power coated windows
ELECTRICAL
- Point Wiring: Copper concealed wiring in all rooms
- Air Conditionar: A/C points in living/dining and Bedrooms
- Switches: Modular switches
- Fan: Fans in all bedrooms and living/Dining
- Lights: All lights fittings done Chandelier: In the living room only Exhaust fan: Exhaust fan in kitchen & in each toilet including common toilet on terrace.
LIFT LOBBY
- Floor: Vitrified Tiles
- Walls: Plastered and painted with pleasing shades Of OED
- Lift: AS per Drawing (Brands-OTIS/JOHNSON/SCHINDLER/KONE /HYUN DAI/THYSSENKRU PP or Equivalent)
Location
About Omaxe Limited
With 119.5 million sq. ft. of delivered space in real estate and construction contracting, Omaxe is today one of India’s leading and trusted real estate companies. The brand ‘Omaxe’ was founded in 1987 by visionary first-generation entrepreneur & civil engineer Mr. Rohtas Goel to undertake construction and contracting business. Subsequently, the company diversified into real estate sector in 2001 and got listed on both stock exchanges (BSE and NSE) in 2007. In the last 32 years, staying true to its motto of ‘Turning Dreams into Reality’ and guided by its founding values of delivering quality and excellent real estate spaces, ensuring customer satisfaction and redefining lifestyle, Omaxe has delivered some landmark projects and engineering marvels, created a niche in both luxury and affordable segments and more importantly has brought smiles in the lives of millions of people.
Frequently Asked Questions
- Omaxe Shiva is offering 3 BHK size vary from 1895-1895 Sq. Ft.
Similar Search
Discussion Board
Discussions
Omaxe Shiva in Naini, Allahabad, Price List
3 BHK Apartment
1895 Sq. Ft. (176.05 Sq.M)
₹68 Lakhs

