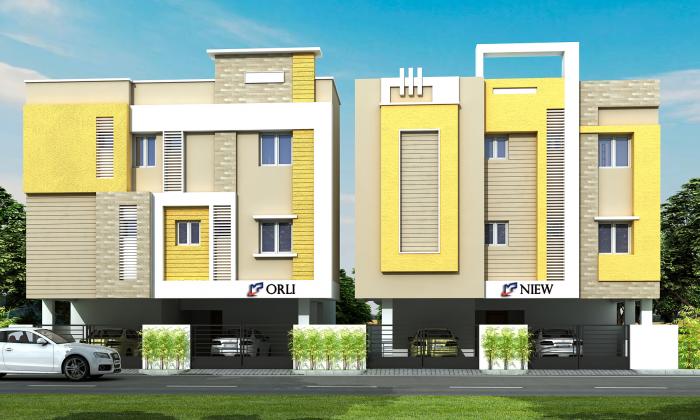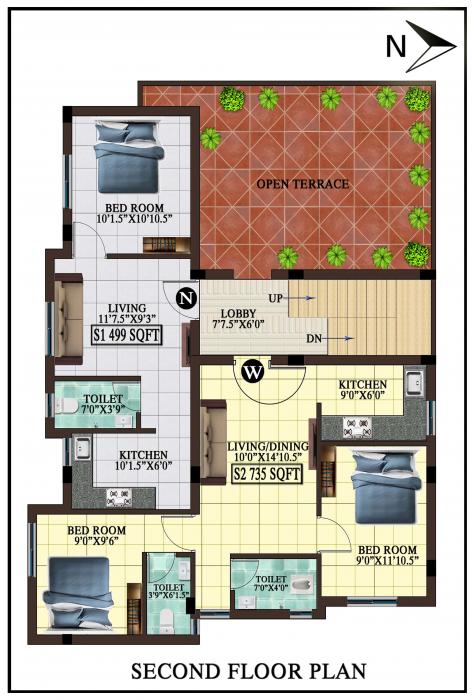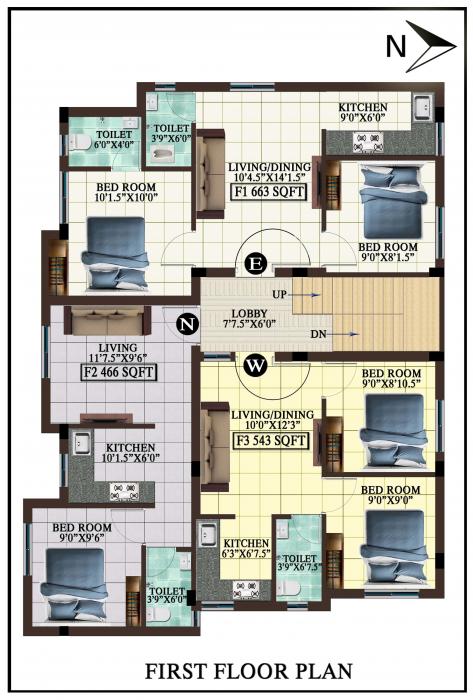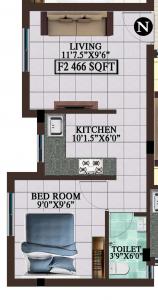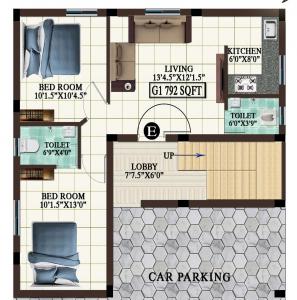
12 Units
2 Floors
Ready to Occupy Completed in Apr-20
1,2 BHK Apartments
 Covid-19 Prevention Steps
Covid-19 Prevention Steps

- Hand Sanitizers at Entry
- Social Distancing Enforced
- Masks Mandatory for All
- Sanitized every day
Niew Orli
by MP Developers
Pozhichalur,
Chennai
20 Lakhs +
Nearby Places and Landmarks
- Lalaji Memorial Omega International Scho... 3 Km
- St Francis International School 4.3 Km
- Pon Vidyashram (Kolapakkam) 4.6 Km
- Srimathi Sundravalli Memorial School 4.8 Km
- GGN International School 5.2 Km
- Shadithya Hospital 2.7 Km
- Parvathy Hospital 5.9 Km
- Dr Rela Institute and Medical Centre 6 Km
- Parvathy Hospital 6.6 Km
- Sri Ramachandra Hospital 9.2 Km
- Chennai Airport Metro Station 5.1 Km
- Chandra Metro Mall 11.6 Km
- Palladium Mall 16.3 Km
- Phoenix Marketcity Mall 16.7 Km
- Heritage Fresh Supermarket (Pallavaram) 2.5 Km
- Reliance Fresh Supermarket (Pallavaram) 2.8 Km
- More Supermarket (Pammal) 4.8 Km
- Reliance Fresh Supermarket (Chromepet) 5.1 Km
- Heritage Fresh Supermarket (Moulivakkam) 5.1 Km
- Vels Institute (VISTAS) 6.3 Km
- University of Jerusalem 9.9 Km
- Madras Christian College 10.3 Km
About Niew Orli
Introduction-. Niew Orli is located in Chennai. This project hosts all amenities that a contemporary property buyer would aspire to have such as Landscaped Garden, Rain Water Harvesting, Lift, Car Parking, 24Hr Backup Electricity and Security. The Project is a part of the suburban locality of Pozhichalur. It comprises of 1 BHK and 2 BHK Apartments. Niew Orli is linked to nearby localities by wide roads. Residents of the locality have easy access to community utilities like schools, colleges, hospitals, recreational areas and parks. The facilities within the complex are thoughtfully created.
Niew Orli comprises of Residential Apartments of different dimensions. Niew Orli floor plan enables best utilization of the space. From stylish flooring to spacious balconies, standard kitchen size and high-quality fixtures, every little detail here give it an attractive look. The master plan of this project includes many facilities that collectively guarantee a hassel-free lifestyle. Owing to its world class amenities, this project is a lovely abode for you and your loved ones.
The Address of Niew Orli is Prem Nagar, Pozhichalur, Chennai, Tamil Nadu, INDIA.
Floor Plan & Price List
Niew Orli Amenities
- Covered Car Parking
Project Specification
STRUCTURE : RCC earthquake resistance structure as per BIS & codes.
MAIN DOOR : Good quality of curved Teakwood design panel finished with melamine polish and fitted with Europa Lock & Safety Grill.
INTERNAL DOORS : Wooden Frame with Patterned Skin door Panels and Enamel Coated.
WINDOWS : UPVC windows, Wooden shutters and Enamel Coated MS safety grills.
PAINTING : All Interior walls will be applied with wall putty and finished with premium Paint. Ceiling will be finished in Ultra white.
KITCHEN : Black granite kitchen counter top, Stainless Steel Sink, Wall Tile up to 2 feet Height.
FLOORING : Entire Flat laid with 2’ x 2’ vitrified tiles flooring and in all bathrooms with 1’ x 1’ Anti-skid tiles.
CUPBOARDS : Each room will be provided with at cupboard of 3’x7’ size laid with cuddapah slab.
SANITARY : White colour ISI Branded WC in Main Toilet and Common Toilet. Ceramic dado tiles up to 7 feet height.
PLUMBING : Provided with ISI branded External PVC piping and internal CPVC piping.
STAIRCASE : Vitrified Anti-Skid Flooring with MS Handrails.
WATER SUPLY : Common water tank provided with borewell and motor.
ELECTRICAL : ISI branded electrical wire & switches with Concealed 3 phase power supply Adequate light, fan, Ac and plug points. Free Inverter wiring.
MISCELLENIOUS : Flat surroudings & wooden joineries are protected with termite & water proof. Rain water harvesting. Covered Car Parking.
Location
About MP Developers
M.P.Developers – one among the prominent developers have established strongly in Real estate sector in South Chennai Region by constructing more than 2,08,000/-sq.feet comprising 450 units in the past 12 years and presently 1,26,000/-sq.feet is under construction. M.P.Developers success mathra solely lies in understanding the need of customer by providing budget homes with unbelievable cost without compromising on quality and delivering homes with time frame as committed. This success manthra has evolved its customers who have become piller of support to MP Developers in expanding their origin within kundrathur region.
Frequently Asked Questions
- Niew Orli is offering 1 BHK size vary from 466-499 Sq. Ft.
- Niew Orli is offering 2 BHK size vary from 543-792 Sq. Ft.
Similar Search
Discussion Board
Discussions
Niew Orli in Pozhichalur, Chennai, Price List
1 BHK Apartment
466 Sq. Ft. (43.29 Sq.M)
₹20 Lakhs
1 BHK Apartment
499 Sq. Ft. (46.36 Sq.M)
₹21.41 Lakh
2 BHK Apartment
792 Sq. Ft. (73.58 Sq.M)
₹38 Lakhs
2 BHK Apartment
543 Sq. Ft. (50.45 Sq.M)
₹26.05 Lakh

