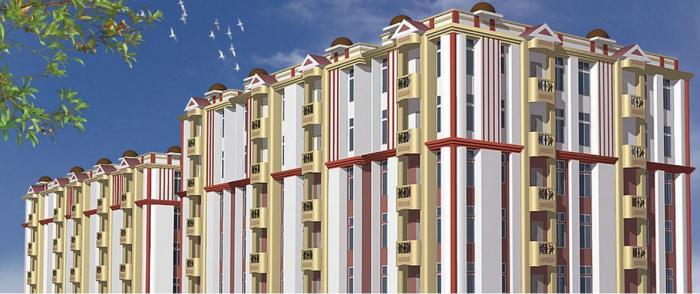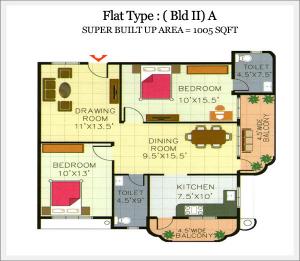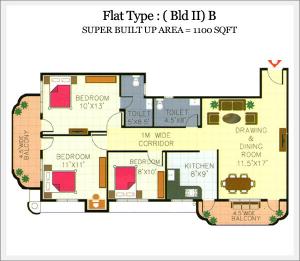3.00 Acres
140 Units
7 Floors
Ready to Occupy Completed in Dec-13
2,3 BHK Apartments
Nescon Imperial
by Nescon Group
Hatigaon,
Guwahati
30 Lakhs +
About Nescon Imperial
Introduction:
Nescon Imperial is located in Guwahati. This project provides all amenities that a modern home buyer would wish to have. Nescon Imperial is a part of the suburban area of Hatigaon. Hatigaon is connected to neighboring localities by wide roads. inhabitants of the locality have easy access to public utilities like schools, colleges, hospitals, recreational areas and parks. The facilities within the project are thoughtfully created.
Units and Interiors:
Readily available housing options here include apartments of different dimensions. The size of Property available in this project varies from 1005 sq.ft. to 1125 sq.ft. Nescon Imperial floor plan provides best utilization of the space. From stylish flooring to spacious balconies, standard kitchen size and high-quality fixtures, every little detail here gives it an attractive look. The master plan of Nescon Imperial includes a large number of desirable facilities that collectively guarantee a serene way of living. Secured playground has been provided for children. Complete power supply has been provided with complete security via high-quality wires and PVC conduits. Safety is certainly a prime concerns while purchasing an house. Thanks to its security features, Nescon Imperial is a great place for you and your family.
Floor Plan & Price List
- Built-Up Area
- Carpet Area
- Builder Price
- Availability
-
Built-up Area: 1005 Sq. Ft. (93.37 Sq.M) 2 BHKCarpet Area: NA₹30 LakhsAvailability: Sold Out
Nescon Imperial Amenities
- 24Hrs Backup Electricity
- Security Personnel
- Club House
- Play Area
- Landscaped Garden
- Badminton Court
- Gym
Project Specification
Framed Structure:
Earthquake resistant RCC framed structure as per seismic zone-V specifications.
Superstructure:
Superior quality brick work with new age damp proof and thermal insulation.
Door:
Main door of GODREJ-Entranza series decorative hardwood door fitted with GODREJ security Handle Lock and other internal doors of hardwood water proof Flush Door with elegant Enamel paint finish.
Windows:
Aluminium frame with Glass shutters and MS grill will be provided for all windows for safety.
Painting:
External: Exterior acrylic paint as per design.
Internal: Smooth finished with POP and White colour acrylic paint.
Flooring:
Living, Dining, Bedroom & Kitchen: Vitrified tiles of 24'' x 24''
Bathroom: Antiskid ceramic tiles of 12'' x 12"
Corridors & Staircase: Combination of elegantly designed white marble
Kitchen:
Glazed ceramic tiles upto 2’ height over Granite top platform with stainless Steel sink, and provision of Aquaguard near sink, cabinets, exhaust fan/chimney.
Toilets:
Glazed ceramic tiles up to 6' height ; EWC with flush tank of Hindware/Parry or equivalent make, Hot & Cold mixture with shower with provision for Geyser. Chrome Plated CP fittings of Jaguar/ Lauret or equivalent. Effective Hydro-pneumatic layout design to ensure sufficient water pressure every point.
Electrical:
Concealed copper wiring of Finolax /Polycab or equivalent make. Power outlet for geyser in one Toilet attached to master Bedroom. One power outlet for microwave, mixer grinder in kitchen. One Plug point in every room with provision for light and fan in every room.
Lifts:
2 nos. of Automatic passenger Lift featuring V3F for energy efficiency, OTIS/KONE or equivalent.
Generator:
DG set backup (with enclosure for silent operation) for 24 Hrs uninterrupted water supply and Lift operation together with lighting of common areas.
PAYMENT PLAN:
| AT THE TIME OF BOOKING / ALLOTMENT | : | 15% of total payable |
| AT THE TIME OF AGREEMENT (WITHIN 30days) | : | 20% |
| ON CASTING OF 1ST SLAB | : | 10% |
| ON CASTING OF 3RD SLAB | : | 10% |
| ON CASTING OF 5TH SLAB | : | 10% |
| ON START OF BRICK WORK OF THE FLAT | : | 10% |
| ON START OF FLOORING OF THE FLAT | : | 10% |
| ON START OF WALL PAINTING | : | 10% |
| ON HAND OVER OF POSSESSION | : | 5% |
Location
Legal Approval
- Sorry, Legal approvals information is currently unavailable
About Nescon Group
NESCON group has been committed in developing high grade construction projects, over the last decade it has successfully completed premium quality projects with top the line Architecture, contemporary design and implementing new developments in the field of the Structural Engineering. The group is headed by Engineers with international exposure in Structural Engineering.
Frequently Asked Questions
- Nescon Imperial is offering 3 BHK size vary from 1100-1125 Sq. Ft.
- Nescon Imperial is offering 2 BHK size vary from 1005-1005 Sq. Ft.
Similar Search
Discussion Board
Discussions
Nescon Imperial in Hatigaon, Guwahati, Price List
2 BHK Apartment
1005 Sq. Ft. (93.37 Sq.M)
₹30 Lakhs
3 BHK Apartment
1100 Sq. Ft. (102.19 Sq.M)
₹32.84 Lakh
3 BHK Apartment
1125 Sq. Ft. (104.52 Sq.M)
₹33.59 Lakh










