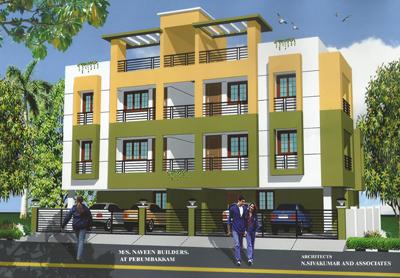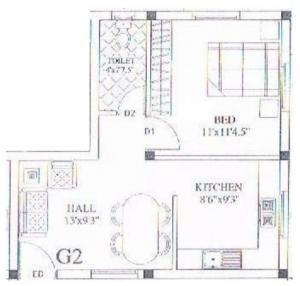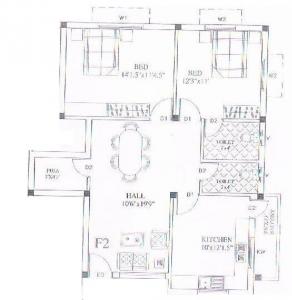5 Units
3 Floors
Ready to Occupy
1,2 BHK Apartments
Naveen Square
by Naveen Builders
Perumbakkam,
Chennai
22.74 Lakh +
Nearby Places and Landmarks
- Elcot SEZ Tech Park 3.4 Km
- Rattha Group Tech Park 4.3 Km
- Futura Tech Park 4.5 Km
- ASV Suntech Park 7.7 Km
- Bharathi Vidyalaya Senior Secondary Scho... 0.7 Km
- Sacred Heart Matric Higher Secondary Sch... 3.8 Km
- BVM International School 4.7 Km
- Gateway The Complete School 5 Km
- Boaz CBSE Public School 5.6 Km
- Dr. Kamakshi Memorial Hospital 6.7 Km
- Vivira Mall 10 Km
- Grand Square Mall 10.4 Km
- More Supermarket (Medavakkam) 2.7 Km
- Nilgiris Supermarket (Medavakkam) 2.9 Km
- Reliance Fresh Supermarket (Medavakkam) 3.6 Km
- Nilgiris Supermarket (Pallikaranai) 4.4 Km
- More Supermarket (Sembakkam) 5.7 Km
- Vels Institute (VISTAS) 10.2 Km
- Bharath University 11.4 Km
About Naveen Square
Introduction: Naveen Square Apartments, aims to enrich lives by setting new standards for customer centricity, architectural design, quality, and safety. These Residential Apartments in Chennai comes with a view that is unbounded and captivating. Every nook and corner of the Naveen Square reflects beauty in its true sense. Naveen Square by Naveen Builders in Perumbakkam ensures privacy and exclusivity to its residents. The ambiance of Naveen Square is truly a marvelous sight to behold. Naveen Square is one of the best investments in Residential properties in Chennai. The Apartments in Naveen Square are strategically constructed keeping in mind the best of architecture both from inside as well as outside. From stylish flooring to spacious balconies, standard kitchen size and high-quality fixtures, every little detail here gives it an magnetic look. Naveen Square offers beautiful 1 BHK and 2 BHK Apartments in Chennai. The price of Apartments in Perumbakkam is ideal for the home-buyers looking for a property in Chennai.
Amenities: Naveen Square comprises of a wide array of amenities that include Intercom, Rain Water Harvesting, Club House, Gated community, 24Hr Backup Electricity and Security.
Location Advantage: The address of Naveen Square is well suited for the ones who wants to enjoy a contemporary lifestyle with all the nearby major utilities like schools, colleges, hospitals,supermarts, parks and recreational centers.
Floor Plan & Price List
- Built-Up Area
- Carpet Area
- Builder Price
- Availability
-
Built-up Area: 532 Sq. Ft. (49.42 Sq.M) 1 BHKCarpet Area: NA₹22.74 LakhAvailability: Sold Out
Naveen Square Amenities
- 24Hrs Backup Electricity
- Rain Water Harvesting
- Intercom
- Security Personnel
- Club House
Project Specification
Civil Work :
Framed structure, Foundation, Roof, Other details as per drawing.
Cement: Ramco or Coromandel for all work
Steel: good quality (ARS Steel & as per structural designs Mr. M Pauldass)
1:2:4 - for RCC works
1:4:8 – for PCC works
1:4 - for wall plastering
1:3 - for Ceiling Plastering
1:5 – for Brick work
Bricks :
good quality.
Flooring : :
White marble flooring, Hall, Kitchen, Bedroom, Passage Green Marble Stair case Green marble, Toilet floor Antiskid tile, Normal Quality tile for Wall for 7 Ft height.
Electrical Work :
Hall – 3 light point, 2 fan point & 5 five Amps plug point, Speaker wiring, Spot lighting at 4 corners, Computer point hall with bedroom. Hall- DB box with 3 phase changer.
Bedroom – 3 light point, 1 fan point, 1 five Amps, 1 A/C point and 1TV point and Telephone point for all bedrooms & Hall. (UPS) Power pack connection for the full flats.
Kitchen – 2 light point with 2 fifteen Amps, 3 five Amps, Exhaust Fan point
Toilet – 1 light point, 1 fifteen Amps, 1 Exhaust fan point.
Dinning Hall – 2 light point, 1 fan, 2 five Amps, 1 fifteen Amps.
Pooja room – 3 Five Amps point, 1 Light point
Car Park - 1 Wall Light point and 1 Center Light point
Store Room - 1 Light point, 1 Five Amps Point
Entrance Gate – 4 Light points,
Surrounding – Light points surround the building, Stair case and terrace Orbit Wire with Litaski switches (PVC Box) will be done for the building.
Wood Work :
Main Door (Balasa Type) White Teak wood 1st Quality – 1 No with frame & Second quality Teak wood for all doors and windows frame with glass work for all windows. paneled Doors for all Bedrooms, Water proofing flesh doors for Toilet & Balcony Door.. Brass fittings for Main door and Powder coated lock for other doors and windows. (Lakshmi Lock for all rooms)
Plumbing Work :
(Bath and dinning)
Provision Parry Ware closet 1 No I.W.C.(White),1 No E.W.C.(White) and Dinning Wash basin 1 No (White) with Granite platform and with S.S fittings (Johnson) . 1 wall mixer and head shower. Aquaguard point.
Painting Work :
All interior walls surface two Coats BIRLA putty, 1 coat white cement, 1 cote primer smooth finished with quality (Asian) 2 coats Tractor emulsion Paint. Synthetic enamel paint for all Wood work and Grill works. Outer ACE Paint (Asian) Main door Wood Varnish. (ceiling- ace white)
Kitchen :
Granite for cooking platform and S.S sink 24x18 Ceramic tiles upto 2 feet height over the platform.
1No Shelf with 5 to 6 Partisans by Kadappa Stone.
Kadappa Stone patrician below the Kitchen Plot form.
Stair case :
Green Marble finishing with S.S.Handrail finish.
General
1. Car Parking Area : Column Concrete, Roof concrete with plastering, Painting, Electrical work, P.C.C, Eurocon tile flooring with car parking ramp paving block stones.
2. Yard Area : Consolidation with sand filling, PCC and Grano flooring.
3.Compound wall : 6 feet height from the ground level
4. Elevation : As per architect design.
Location
Legal Approval
- CMDA
About Naveen Builders
Naveen Builders is a leading player in Chennai real estate industry. Everyone dreams to have their own home & they help many of them to make their dreams come true. They build each home painstakingly, with focus on Quality, Useful detailing & ensure Value for money. They desire to earn people's trust and confidence while they create whenever they launch their new product and services
Frequently Asked Questions
- Naveen Square is offering 1 BHK size vary from 532-532 Sq. Ft.
- Naveen Square is offering 2 BHK size vary from 913-1167 Sq. Ft.
Similar Search
Discussion Board
Discussions
Naveen Square in Perumbakkam, Chennai, Price List
1 BHK Apartment
532 Sq. Ft. (49.42 Sq.M)
₹22.74 Lakh
2 BHK Apartment
913 Sq. Ft. (84.82 Sq.M)
₹39.03 Lakh
2 BHK Apartment
1167 Sq. Ft. (108.42 Sq.M)
₹49.88 Lakh










