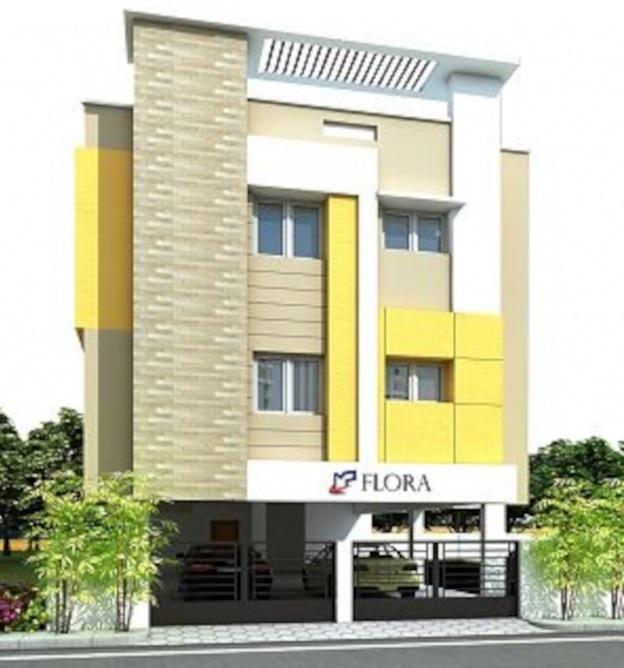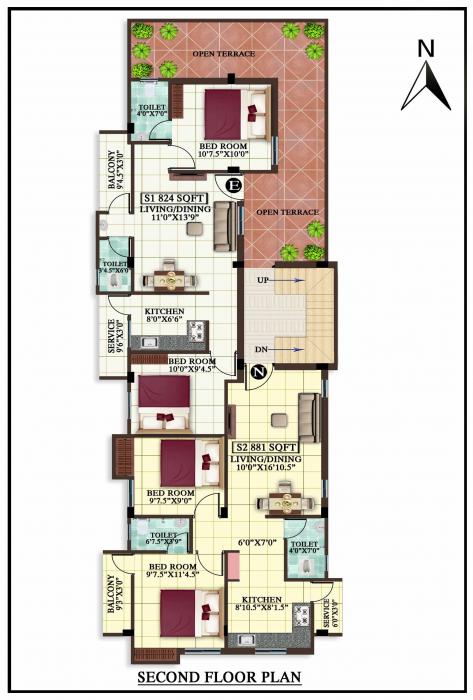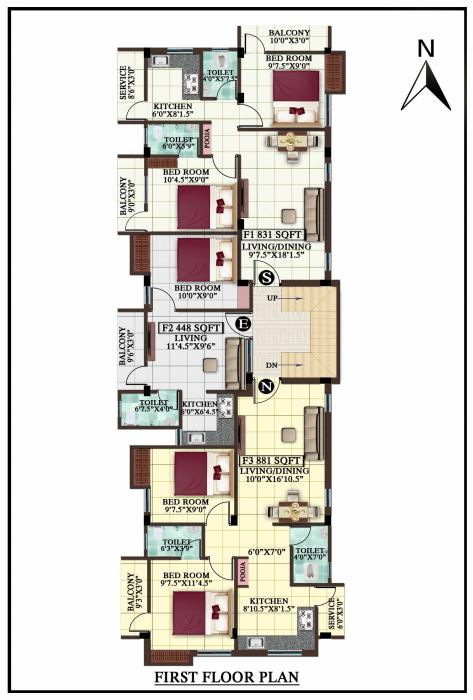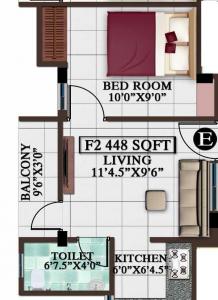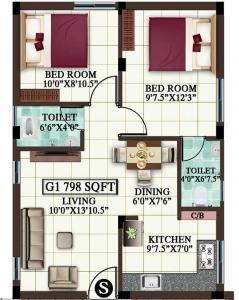6 Units
2 Floors
Ready to Occupy Completed in Feb-20
1,2 BHK Apartments
MP Flora
by MP Developers
Pozhichalur,
Chennai
20.60 Lakh +
Nearby Places and Landmarks
- Lalaji Memorial Omega International Scho... 3.6 Km
- Srimathi Sundravalli Memorial School 4.9 Km
- St Francis International School 4.9 Km
- Pon Vidyashram (Kolapakkam) 5.3 Km
- GGN International School 6.4 Km
- Shadithya Hospital 3.6 Km
- Dr Rela Institute and Medical Centre 5.8 Km
- Parvathy Hospital 7.2 Km
- Parvathy Hospital 7.2 Km
- Heritage Fresh Supermarket (Pallavaram) 2.6 Km
- Reliance Fresh Supermarket (Pallavaram) 3.7 Km
- More Supermarket (Pammal) 4.9 Km
- Reliance Fresh Supermarket (Chromepet) 5.2 Km
- Heritage Fresh Supermarket (Moulivakkam) 5.8 Km
- Vels Institute (VISTAS) 7 Km
- University of Jerusalem 10.5 Km
- Madras Christian College 10.9 Km
About MP Flora
Introduction-. MP Flora comprises of 1 BHK and 2 BHK Apartments. MP Flora is linked to nearby localities by wide roads. Residents of the locality have easy access to community utilities like schools, colleges, hospitals, recreational areas and parks. The facilities within the complex are thoughtfully created.
MP Flora comprises of Residential Apartments of different dimensions. MP Flora floor plan enables best utilization of the space. From stylish flooring to spacious balconies, standard kitchen size and high-quality fixtures, every little detail here give it an attractive look. The master plan of this project includes many facilities that collectively guarantee a hassel-free lifestyle. Owing to its world class amenities, this project is a lovely abode for you and your loved ones.
The Address of MP Flora is Viman Nagar, Pozhichalur, Chennai, Tamil Nadu, INDIA..
Bank and Legal Approvals-. It is approved by almost all major banks and is legally approved by CMDA.
Floor Plan & Price List
- Built-Up Area
- Carpet Area
- Builder Price
- Availability
-
Built-up Area: 448 Sq. Ft. (41.62 Sq.M) 1 BHKCarpet Area: NA₹20.60 LakhAvailability: Sold Out
MP Flora Amenities
- Rain Water Harvesting
- Covered Car Parking
- 24Hrs Water Supply
Project Specification
STRUCTURE : RCC earthquake resistance structure as per BIS & codes.
MAIN DOOR : Good quality of curved Teakwood design panel finished with
melamine polish and fitted with Europa Lock & Safety Grill.
INTERNAL DOORS : Wooden Frame with Patterned Skin door Panels and Enamel Coated.
WINDOWS : UPVC windows, Wooden shutters and Enamel Coated MS safety grills.
PAINTING : All Interior walls will be applied with wall putty and finished with
premium Paint. Ceiling will be finished in Ultra white.
KITCHEN : Black granite kitchen counter top, Stainless Steel Sink,
Wall Tile up to 2 feet Height.
FLOORING : Entire Flat laid with 2’ x 2’ vitrified tiles flooring and in all bathrooms
with 1’ x 1’ Anti-skid tiles.
CUPBOARDS : Each room will be provided with at cupboard
of 3’x7’ size laid with cuddapah slab.
SANITARY : White colour ISI Branded WC in Main Toilet and Common Toilet.
Ceramic dado tiles up to 7 feet height.
PLUMBING : Provided with ISI branded External PVC piping
and internal CPVC piping.
STAIRCASE : Vitrified Anti-Skid Flooring with MS Handrails.
WATER SUPLY : Common water tank provided with borewell
and motor.
ELECTRICAL : ISI branded electrical wire & switches with Concealed 3 phase
power supply Adequate light, fan, Ac and plug points.
Free Inverter wiring.
MISCELLENIOUS : Flat surroudings & wooden joineries are protected
Location
Legal Approval
- CMDA
About MP Developers
M.P.Developers – one among the prominent developers have established strongly in Real estate sector in South Chennai Region by constructing more than 2,08,000/-sq.feet comprising 450 units in the past 12 years and presently 1,26,000/-sq.feet is under construction. M.P.Developers success mathra solely lies in understanding the need of customer by providing budget homes with unbelievable cost without compromising on quality and delivering homes with time frame as committed. This success manthra has evolved its customers who have become piller of support to MP Developers in expanding their origin within kundrathur region.
Frequently Asked Questions
- MP Flora is offering 1 BHK size vary from 448-448 Sq. Ft.
- MP Flora is offering 2 BHK size vary from 798-881 Sq. Ft.
Similar Search
Discussion Board
Discussions
MP Flora in Pozhichalur, Chennai, Price List
1 BHK Apartment
448 Sq. Ft. (41.62 Sq.M)
₹20.60 Lakh
2 BHK Apartment
798 Sq. Ft. (74.14 Sq.M)
₹36.70 Lakh
2 BHK Apartment
881 Sq. Ft. (81.85 Sq.M)
₹40.52 Lakh

