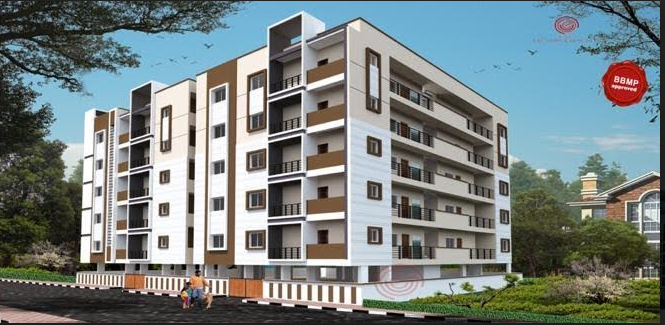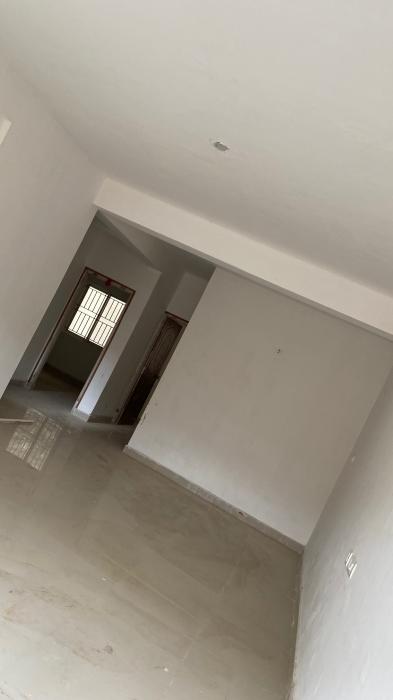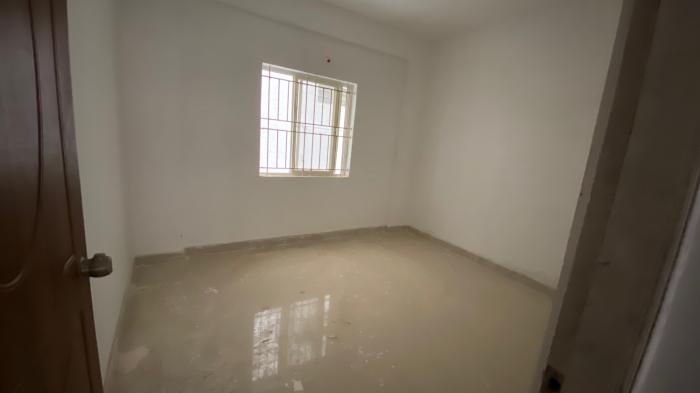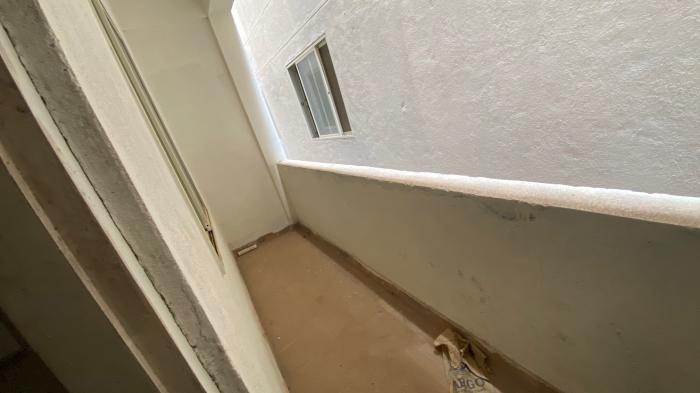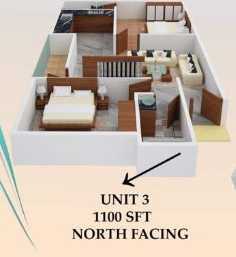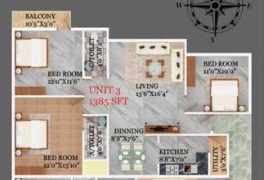Lalithya Meadows Tower 2 by Lalithya Constructions Bangalore
Kadugodi,
Bangalore
BUY ₹ 49.50 Lakh +
11 Units
5 Floors
Ready to Occupy Completed in Mar-21
2,3 BHK Apartments
Lalithya Meadows Tower 2
by Lalithya Constructions Bangalore
Kadugodi,
Bangalore
49.50 Lakh +
Nearby Places and Landmarks
- H M Tech Park 3.8 Km
- ITPL Tech Park 5.2 Km
- IBM India 6 Km
- Sigma Soft Tech Park Business Bay 7.3 Km
- Sharada Vidya Mandira Kadugod 2.5 Km
- Ujjval Vidyalaya Composite 2.9 Km
- White Field Global Channasandra Roa 3.9 Km
- Diya Academy Of Learning 5.1 Km
- Narayana Multispeciality Hospital 5.8 Km
- Columbia Asia Hospitals 6.4 Km
- Sathya Sai Orthopaedic 6.6 Km
- Vydehi Hospital 7.2 Km
- Kempegowda International Airport 33.4 Km
- Whitefield (Kadugodi) Metro Station 1.7 Km
- Channasandra Metro Station 2.5 Km
- Kadugodi Metro Station 3.3 Km
- Pattandur Agrahara Metro Station 4.7 Km
- Park Square @ ITPB 4.8 Km
- The Forum Value Mall 5.9 Km
- Forum Mall 6.1 Km
- Inorbit Mall 6.6 Km
- Xander Mall 10.7 Km
- Whitefield Railway Station 1.9 Km
- Krishnarajapurm Railway Station 12.4 Km
- Banaswadi Railway Station 17.4 Km
- Baiyyappanahalli Railway Station 23.2 Km
- Krantivira Sangolli Rayanna Railway Stat... 23.8 Km
- Shanthi Nagar Bus Station 21.2 Km
- Kempegowda Bus Station 23.2 Km
- Shree Basaveswara KSRTC Bus Stop 31.8 Km
- Kengeri Bus Terminal 34.1 Km
- Mysore Road Satellite Bus Station 34.3 Km
- Gopalan College of Engineering & Managem... 8 Km
- C.M.R Institute of Technology 11.5 Km
- Cambridge Institute of Technology 13.4 Km
About Lalithya Meadows Tower 2
Presenting, Lalithya Meadows Tower 2 - an address that is an oasis of calm, peace and magnificence in the hustle-bustle of the city, Bangalore. Your home will now serve as a perfect getaway after a tiring day at work, as Lalithya Meadows Tower 2 ambiance will make you forget that you are in the heart of the city, Kadugodi. Lalithya Meadows Tower 2 comprises of 2 BHK and 3 BHK Apartments in Bangalore. Lalithya Meadows Tower 2 brings a lifestyle that befits Royalty with the batch of magnificent Apartments at Kadugodi. These Residential Apartments in Bangalore offers limited edition luxury boutique houses that amazingly escapes the noise of the city center. Lalithya Meadows Tower 2 is built by a renowned name in construction business, Lalithya Constructions Bangalore at Kadugodi, Bangalore. The floor plan of Lalithya Meadows Tower 2 presents the most exciting and dynamic floor plans designed for a lavish lifestyle with 5 floors. The master plan of Lalithya Meadows Tower 2 offers people a strong connection to their surroundings, promoting a sense of community whilst balancing this with a distinct private address for individual homeowners.
Amenities: Out of the many world class facilities, the major amenities in Lalithya Meadows Tower 2 includes 24Hrs Water Supply, 24Hrs Backup Electricity, CCTV Cameras, Covered Car Parking, Gym, Intercom, Landscaped Garden, Lift, Meditation Hall and Waste Disposal.
Location Advantage: There are number of benefits of living in Apartments with a good locality. The location of Lalithya Meadows Tower 2 makes sure that the home-seekers are choosing the right Apartments for themselves. It is one of the most prestigious address of Bangalore with many facilities and utilities nearby Kadugodi.
Address: The complete address of Lalithya Meadows Tower 2 is #B1, Sai Colony, Kadugodi Post, Near Domino’s, Bangalore, Karnataka, INDIA..
Floor Plan & Price List
- Built-Up Area
- Carpet Area
- Builder Price
- Availability
-
Built-up Area: 1385 Sq. Ft. (128.67 Sq.M) 3 BHKCarpet Area: NA₹62.32 LakhAvailability: Sold Out
-
Built-up Area: 1250 Sq. Ft. (116.13 Sq.M) 3 BHKCarpet Area: NA₹56.25 LakhAvailability: Sold Out
-
Built-up Area: 1400 Sq. Ft. (130.06 Sq.M) 3 BHKCarpet Area: NA₹63 LakhsAvailability: Sold Out
-
Built-up Area: 1350 Sq. Ft. (125.42 Sq.M) 3 BHKCarpet Area: NA₹60.75 LakhAvailability: Sold Out
Brochure
Lalithya Meadows Tower 2 Amenities
- 24Hrs Backup Electricity
- Intercom
- CCTV Cameras
- Lift
- Covered Car Parking
- Waste Disposal
- 24Hrs Water Supply
- Meditation Hall
- Landscaped Garden
- Gym
Project Specification
STRUCTURE
• Sesimic II complaint RCC framed structure
WALL
• 6 Cement solid block masonary for external walfil 4-cement solid block masonry for internal walls
DOOR
• Main Door: Veneer finish flush main door with polish on both sides with a profiled frame and architrave designer lock with brass/SS hinges, tower bolt and stopper.
Other Doors: Moulded: Flush wooden door with powder coated fittings
WINDOWS
• Aluminium powder coated skiing windows.2 track frames with glass in two tracks with MS grill protection
FLOORING
• Quality vitrified flooring for drawing.dinnig.bedroorns.kitchen and ceramic ties for balcony with 4-skirting. And-skid seramic files for flooring in toilets
KITCHEN
• 20mm thick polished granite counter top platform with stainless steel sink and 2 ceramic dadoing above the granite couter top.Provision for water purifier point,Provision for washing machine and LPG cylinder in utility area.
TOILETS
• Ceramics glazed tiles dado up to 7 height.Pastel shades matching 50% coloured.EWC with flush tank of make Hindware/Paryware and cera.Health faucet will be provided in toilets
• One hot&cold mixer unit for shower and all other fitting and fixures of ISI make Cera/Jagur/Ess Ess /I-Indware in toilets. Ceramic wash basin.
• Concealed master control cock in each toilet shall be provided from Inside
• All sanitary and rain water pipes shall be suitable thickness for 6kg per cm2 pressure out let plpes.provission for geyser and exhaust fan
PAINTING
• Emulsion paint for internal wags-roller finish. Cement paint for external walls over plastered surfeace
PARKING
• Parking provision at stilt floor basement floor
• Mete drive ways for easy driving
• well-lit and numberedparking bay
• easy access from lobbies through wide staircase and lift
BASEMENT
• Concreate flooring for parking
• underground sump
• Multipurpose hall
• Gymnasium
• Meditation Room
COMMON AREA
• Starecase flooring in lobby and common area will be of granites. MS handrails for staircase and corridor
TARRACE
• Overhead tank,parapet wall,statrcase headroom,kft mucttene room and water proof treated heat proof terrace and proof
POWER •
3 KW power suppty from BESCOM and SOOwatts generator area and Mt will be backe by gen set
SANITARY AND RWP
• Disposal to the muncipal line, internal soil and waste water and rain water pipes are PVC lines common area light fittings
COMMON AREA LIGHT FITTINGS •
ONE TIME
ELECTRICAL
• One TV and Telephone point In the living and master bed room.provision for broad band connection in living and master bed room.Provision for one split AC In master bed room. Elegant modular electrical switch of anchor-Roma.M.K,Schneider and equivalent make.I.S.I make P.V.0 conduits concealed in the walls.quality copper cables.Adequate number of light,fan, 5amps-15amps plug points shall be provided.MCB for each room and ELCB for the flat shall be provided
WATER SUPPLY
• Portable bore well and muncipal water.pump.sump.overhead tank provided with CPVC pipeline.
LIFT •
One 4 passangers lift of reputed ISI make with generator backup
INTERCOM
one exteension to each flat
Location
Legal Approval
- BBMP
About Lalithya Constructions Bangalore
Lalithya Constructions is a well-known player in real estate industry, and their focus from day one has been to provide the best quality real estate products. Apart from that, they provide the best customer service and the uncompromising values. The company's main goal is to provide the best real estate services in all the areas they serve.
Frequently Asked Questions
- Lalithya Meadows Tower 2 is offering 3 BHK size vary from 1250-1400 Sq. Ft.
- Lalithya Meadows Tower 2 is offering 2 BHK size vary from 1100-1107 Sq. Ft.
