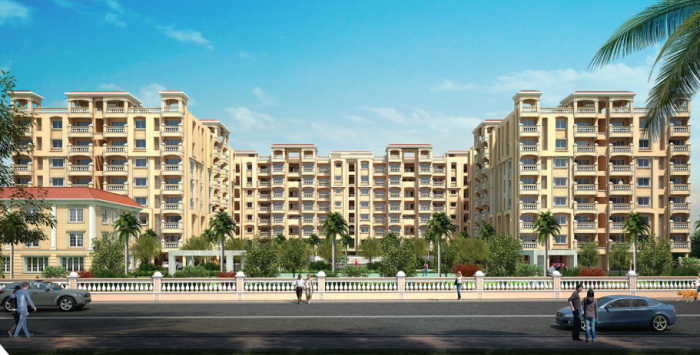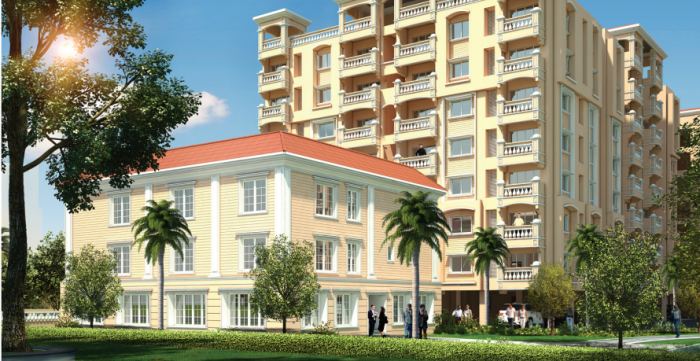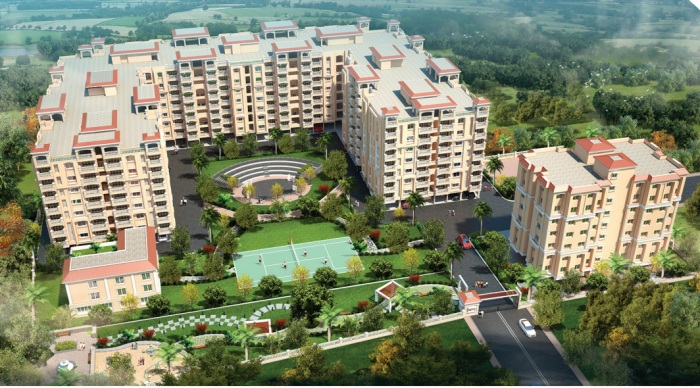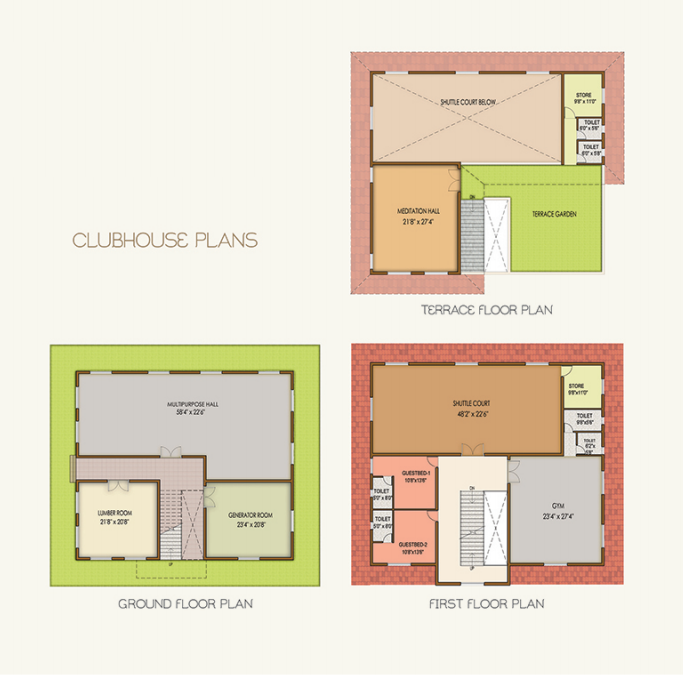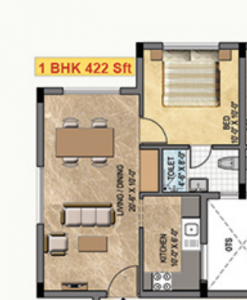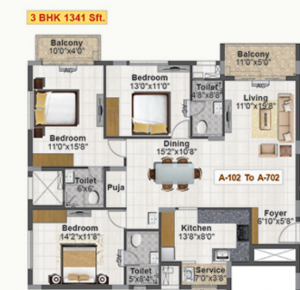Lakshmi Bharat Residency by Lakshmi Constructions
Vanagaram,
Chennai
BUY ₹ 36.71 Lakh +
4.63 Acres
196 Units
7 Floors
Ready to Occupy Completed in Dec-22
1,3 BHK Apartments
TN/02/Building/0131/2018 ... Show more
Lakshmi Bharat Residency
by Lakshmi Constructions
Vanagaram,
Chennai
36.71 Lakh +
Nearby Places and Landmarks
- One IndiaBulls Tech Park 3 Km
- Prince Info Park 3.6 Km
- Velammal Matriculation School 3.3 Km
- DAV Girls Senior Secondary School (Mogap... 4 Km
- DAV Matriculation Higher Secondary Schoo... 4 Km
- MGR Adarsh Public Matric Higher Secondar... 4 Km
- SBIOA Model Matriculation Higher Seconda... 4.1 Km
- Apollo Speciality Hospitals (Kil Ayanamb... 0.7 Km
- Dr. Mehta's Hospitals 3.5 Km
- Apollo Clinic (Ambattur) 3.8 Km
- Frontier Lifeline Hospital 5.1 Km
- The Madras Medical Mission Hospital 5.2 Km
- VR Chennai Mall 7.6 Km
- Chandra Metro Mall 8.4 Km
- Forum Vijaya Mall 10.6 Km
- Ampa Skywalk Mall 11.5 Km
- Nilgiris Supermarket (Maduravoyal) 1.2 Km
- Nilgiris Supermarket (Mogappair West) 1.8 Km
- Reliance Fresh Supermarket (Mogappair) 2.5 Km
- Nilgiris Supermarket (Mogappair East) 3.7 Km
- Spencer's Supermarket (Mogappair East) 5 Km
About Lakshmi Bharat Residency
Project Highlights:
- Reputed developer from Hyderabad
- Efficiently planned and well ventilated
- Premium quality specifications at affordable price
- 30+ Amenities - Highest in the locality
- Strategically located - Uninterrupted connectivity
- Smartly designed to suit - WFH
- 100% approved, Zero deviation
- Good copious ground water
- 100% price appreciation in next few years.
- Common walls ensures more privacy
- Corner Homes - 3 side ventilation
The premium 1 BHK and 3 BHK Apartments in Lakshmi Bharat Residency have been constructed to showcase the true meaning of elegance, excellence and luxury. The inhabitants of these Residential Apartments in Chennai enjoys a lavish lifestyle which most of us wishes. Lakshmi Bharat Residency offers you deluxe range of beautiful Apartments at Vanagaram in Chennai. This concept of premium housing in Lakshmi Bharat Residency is launched by the team of renowned builders, Lakshmi Constructions. Located at the most desired location of Chennai , Lakshmi Bharat Residency allows an easy connectivity to all major utilities like Airport, Hospital, Schools, MNCs, etc in just a matter of few kilometers. The floor plan and master plan of Lakshmi Bharat Residency enables the best utilization of space such that every room,kitchen, bathroom or balconies appear to be more bigger and spacious. Also every corner of Lakshmi Bharat Residency is vaastu compliant to ensure peace of mind and positive energy for its residents. The amenities in Lakshmi Bharat Residency comprises of 24Hrs Backup Electricity, Amphitheater, CCTV Cameras, Covered Car Parking, Gym, Indoor Games, Intercom, Jogging Track, Landscaped Garden, Lift, Play Area, Security Personnel, Senior Citizen Park, Swimming Pool, Tennis Court and Vastu / Feng Shui compliant. Location of Lakshmi Bharat Residency is perfect for the ones who desire to invest in property in Chennai with many schools, colleges, hospitals, supermarkets, recreational areas, parks and many other facilities nearby Vanagaram.
Floor Plan & Price List
- Built-Up Area
- Carpet Area
- Builder Price
- Availability
-
Built-up Area: NACarpet Area: 422 Sq. Ft. (39.21 Sq.M)₹36.71 LakhAvailability: Sold Out
- Built-Up Area
- Carpet Area
- Builder Price
- Availability
-
Built-up Area: NACarpet Area: 1341 Sq. Ft. (124.58 Sq.M)₹1.16 CroreAvailability: Sold Out
Brochure
Lakshmi Bharat Residency Amenities
- 24Hrs Backup Electricity
- Wifi Connection
- Intercom
- CCTV Cameras
- Security Personnel
- Library
- Lift
- Covered Car Parking
- Senior Citizen Park
- Vastu / Feng Shui compliant
- Lounge
- Meditation Hall
- Multipurpose Hall
- Mini Theater
- Yoga Deck
- Indoor Games
- Play Area
- Landscaped Garden
- Swimming Pool
- Tennis Court
- Basket Ball Court
- Jogging Track
- Gym
- Outdoor games
- Amphitheater
- Compound
- Entrance Gate With Security Cabin
Project Specification
Structure
• R.C.C. structure comprising pile foundation with pile cap connected with grade slab to withstand wind and seismic loads
• Ready mix Concrete of M25 and M30 grade
Super Structure
• R.C.C. framed structure.
• Table molded good quality brick walls with external 9" and internal 4.5".
• Cement mortar in 1:6 proportions
• Plastering in 2-coats with sponge and smooth finishing Doors & Shutters
• Main doorframe will be Teakwood.
• Melamine polished teak paneled shutter for main entrance door with necessary reputed make designed hardware fittings.
• Internal doorframes will be hardwood.
• Internal door shutters will be molded solid core and fitted with necessary reputed make designed hardware fittings.
• Toilet door shutters will be molded water proof solid core on external side and laminate back with necessary reputed make hardware fittings.
• French doors in balconies would be UPVC sliding type with float glass.
Windows
• All windows would be UPVC sliding type with mosquito mesh and plain float glass.
• All sides of walls of the window would be fine finished.
Flooring
COMMON AREA;
• Staircase shall be Granite flooring
• Corridor shall be Granite/Vitrified tile (600mm x 600mm)
• Stilt and all round ground area would cement based designer tiles.
• Cellars would be designed fine rendered cement concrete flooring.
APARTMENT;
• Bedrooms, Drawing, Living and dining — Vitrified tiles (600mm x 600mm) with skirting
• Balconies and kitchen — Vitrified tiles (600mm x 600mm) antiskid with skirting
• Toilets and utility Anti-skid ceramic tiles (300mm x 300mm) flooring
• All Vitrified tiles shall be double charge a Nano finish.
• All Ceramic tiles shall be glazed/mat finish.
Kitchen with Utility
• Black granite platform with stainless steel sink.
• Ceramic tiles dado upto 2' above platform
• Provision for exhaust and chimney.
• Provisions for bore water and other for Drinking water with Aqua guard provision.
• Inlet & outlet for washing machine in utility
• Ceramic tiles dado upto 3' height in utility area.
Toilets
• Glazed Ceramic tiles (300mm x 600mm) for wall cladding upto 7' height
• C.P. Diverter (Hot & Cold) with over head shower.
• C.P. Health faucet for all the toilets.
• Wall mounted EWC with flush tank in all toilets.
• Washbasin with pedestal would be provided in each toilet.
• One bath cubicle in M. Bedroom with separate dry & wet areas.
• I.S.I standard G.I. / CPVC pipes and fittings as designed for internal & external plumbing & piping.
• Chromium plated fittings .
• Porcelain fittings .
Painting
• Putty for internal walls in all rooms (Excluding common area, balconies and toilets).
• Internal walls of flats will be painted with emulsion paint.
• External walls will be texture/putty finish painted with external weather proof paint.
• Enamel paint for M.S. railings and grills
• Parking/common areas with Texture/Luppam/sponge finish painted with OBD/cement based paint.
Electrical
• Concealed P.V.C. pipes with I.S.I standard / Fire resistant copper wiring with adequate points.
• Power supply with one miniature circuit breaker for each room provided at the main distribution box in each apartment.
• Electrical Modular switches with metal box of reputed make.
• Adequate fan, lights and 5 Amps points
• Geyser & exhaust points in all toilets
• T.V./ Phone point in Hall/drawing and all Bedrooms
• A.0 Points in Hall and all Bedrooms
• Mixer / Grinder / Oven points in kitchen Security
• Intercom security from all the flats to central security.
• Round the clock C.0 cameras at the entrance points.
Lifts
• 6 Passenger V3F lift.
Power Backup
• CPCB approved soundproof Generator.
• Lifts / water pump, parking, corridors and all common areas.
• Total backup in each flat with consumption meter.
The Builder shall make provision for the following Common amenities:
• All round greenery and landscaping with sufficient lighting.
• All round water harvesting pits for recharge of ground water
• Water softener plant for bore water
• Sewerage Treatment plant as per norms
• R.O. system for drinking water provision.
Location
Legal Approval
- CMDA
About Lakshmi Constructions
Lakshmi Constructions is a well-known player in real estate industry, and their focus from day one has been to provide the best quality real estate products. Apart from that, they provide the best customer service and the uncompromising values. The company's main goal is to provide the best real estate services and earn the customer confidence.
Frequently Asked Questions
- Lakshmi Bharat Residency is offering 1 BHK size vary from 422-422 Sq. Ft.
- Lakshmi Bharat Residency is offering 3 BHK size vary from 1341-1341 Sq. Ft.
Similar Search
Discussion Board
Discussions
Lakshmi Bharat Residency in Vanagaram, Chennai, Price List
1 BHK Apartment
422 Sq. Ft. (39.21 Sq.M)
₹36.71 Lakh
3 BHK Apartment
1341 Sq. Ft. (124.58 Sq.M)
₹1.16 Crore

