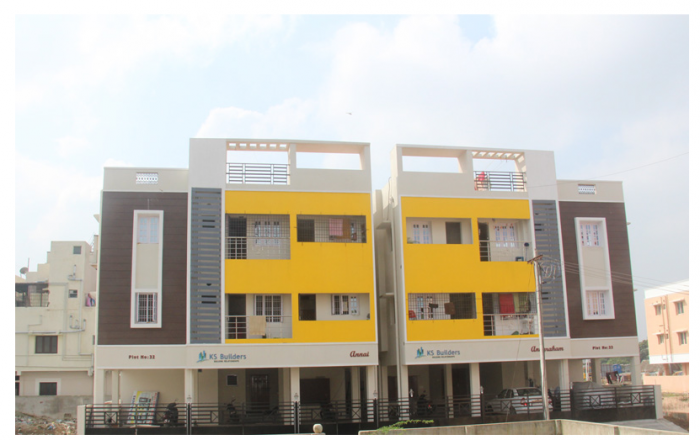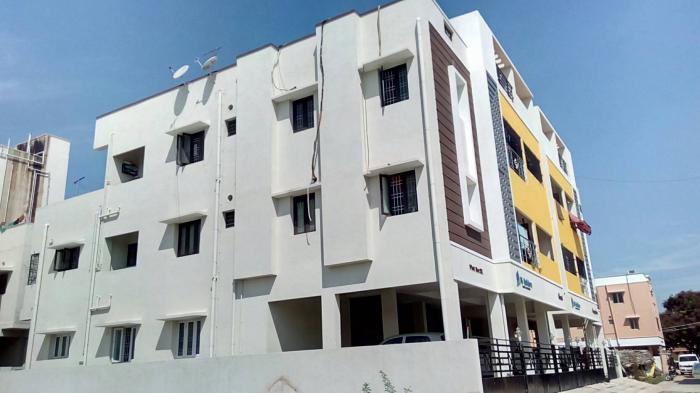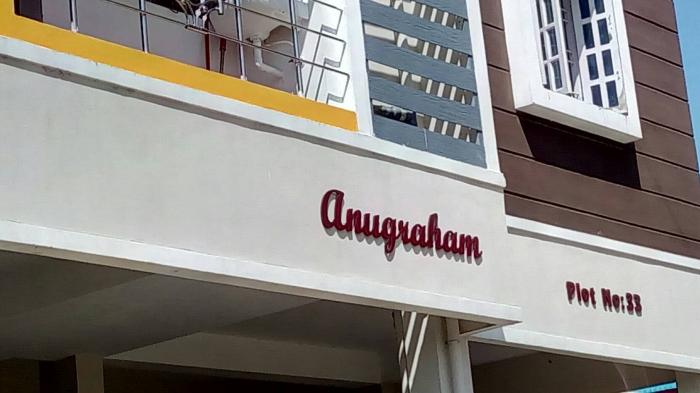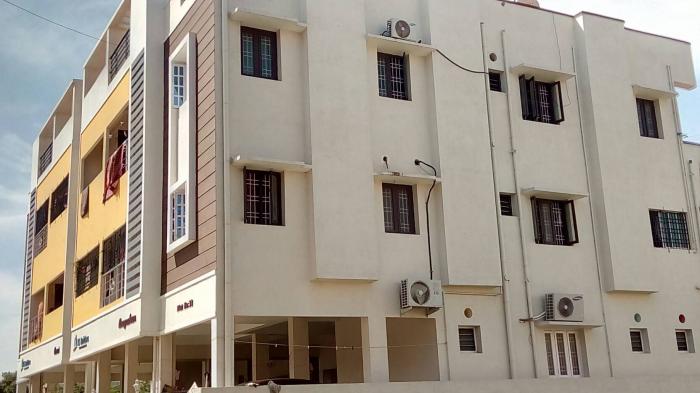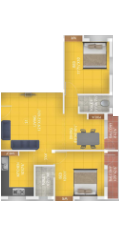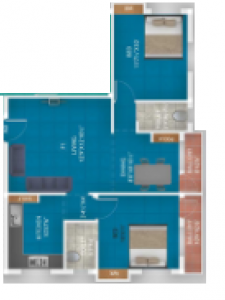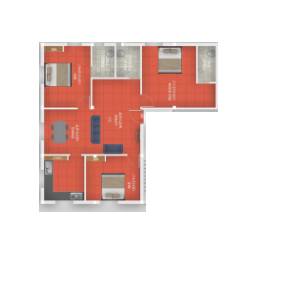3 Floors
Ready to Occupy
1,2,3 BHK Apartments
KS Anugraham Apartment
by KS Builder
Iyyappanthangal,
Chennai
Nearby Places and Landmarks
- Alpha CBSE School 1.9 Km
- Christ Matric Higher Secondary School 2.2 Km
- Maharishi Vidya Mandir 2.9 Km
- Sri Ramachandra Institute of Higher Educ... 3 Km
- Rishs International School 3.3 Km
- Mahalakshmi Multi Speciality Hospital 2 Km
- Dr. Mehta's Hospitals 2.9 Km
- Sri Ramachandra Hospital 3 Km
- Apollo Speciality Hospitals (Kil Ayanamb... 5.9 Km
- Apollo Clinic (Valasaravakkam) 8.1 Km
- Chandra Metro Mall 8.4 Km
- VR Chennai Mall 10.8 Km
- Heritage Fresh Supermarket (Iyyappanthan... 1.5 Km
- Nilgiris Supermarket (Iyyappanthangal) 1.6 Km
- Grace Supermarket (Iyyappanthangal) 1.8 Km
- More Supermarket (Iyyappanthangal) 2.3 Km
- Nilgiris Supermarket (Maduravoyal) 4.9 Km
About KS Anugraham Apartment
Presenting, KS Anugraham Apartment - an address that is an oasis of calm, peace and magnificence in the hustle-bustle of the city, Chennai. Your home will now serve as a perfect getaway after a tiring day at work, as KS Anugraham Apartment ambiance will make you forget that you are in the heart of the city, Iyyappanthangal. KS Anugraham Apartment comprises of 1 BHK, 2 BHK and 3 BHK Apartments in Chennai. KS Anugraham Apartment brings a lifestyle that befits Royalty with the batch of magnificent Apartments at Iyyappanthangal. These Residential Apartments in Chennai offers limited edition luxury boutique houses that amazingly escapes the noise of the city center. KS Anugraham Apartment is built by a renowned name in construction business, KS Builder at Iyyappanthangal, Chennai. The floor plan of KS Anugraham Apartment presents the most exciting and dynamic floor plans designed for a lavish lifestyle with 3 floors. The master plan of KS Anugraham Apartment offers people a strong connection to their surroundings, promoting a sense of community whilst balancing this with a distinct private address for individual homeowners.
Amenities: Out of the many world class facilities, the major amenities in KS Anugraham Apartment includes Rain Water Harvesting and Security.
Location Advantage: There are number of benefits of living in Apartments with a good locality. The location of KS Anugraham Apartment makes sure that the home-seekers are choosing the right Apartments for themselves. It is one of the most prestigious address of Chennai with many facilities and utilities nearby Iyyappanthangal.
Address: The complete address of KS Anugraham Apartment is Plot No.33, Sri Balaji Nagar, Noombal, Iyyappanthangal, Chennai, Tamil Nadu, INDIA..
Floor Plan & Price List
- Built-Up Area
- Carpet Area
- Builder Price
- Availability
-
Built-up Area: 1310 Sq. Ft. (121.7 Sq.M) 3 BHKCarpet Area: NAOn RequestAvailability: Sold Out
KS Anugraham Apartment Amenities
- Rain Water Harvesting
- Security Personnel
Project Specification
| STRUCTURE | Reinforced cement concrete. |
| SUPER STRUCTURE | Brick masonry (9? & 4 ½ “thick) with cement mortar. |
| MAIN DOOR | Teak Wood Frame with teak wood shutters. Varnish finish with locks |
| DOORS | Other Frames in Teak wood with Flush Door Shutters. In Bathrooms water proof fiber doors |
| WINDOWS | Country Wood Frame with Padak shutters |
| VENTILATORS | Country Wood frames with Glass panels and Safety grills. |
| WEATHERING COARSE | Open Terrace, Lime Brick / Jelly / Coba. |
| STAIRCASE | Stainless Steel Handrail / Granite Steps. |
| PLASTERING | Two coats in cement mortar with sponge finishing for external walls and smooth finishing for internal walls |
| FLOORING | Nano Technology Tiles (2×2) in all Rooms, Ceramic Tiles in Toilet Floors, Glazed Tiles in Toilet Dado or Wall |
| KITCHEN | Granite stone platform with stainless steel sink, 4? height glazed tile dado above platform. |
| TOILETS | Latest Digital Tiles Size (12*18) up to door height |
| PLUMBING | Concealed piping of CPVC / Varun PVC Heavy Pipes |
| WATER SUPPLY | All Concealed Pipes are by CPVC material. Other Pipes are by Varun PVC Material. Common Well, Sump and Overhead Tank with Electrical Motor . |
| SANITARY FITTING | Taps will be Jaguar / Parryware and One EWC in attached Bath room, One IWC in Common room and 2 Wash Basins ( One in attached Bath room and other in Hall) |
| ELECTRICAL FITTINGS | ISI Standard electrical fittings, ISI Standard switcher with adequate number of points |
| PAINTING | Internal walls with Emulsion paint. Water proof paint for exteriors. Wood Work with enamel Paint. Putty finish with 2 coats of Emulsion for Inner all Walls. |
| WATER AND SEWAGE | Water From well & Sump. Only Sewage Lines Connected To Septic Tank./Rest all Waste line Connected to Chokpet |
| EXTRA CHARGES | For registration, III Phase EB, car parking, and water connections. |
| CAR PARKING | Covered Car Parking. |
Location
Legal Approval
- CMDA
Frequently Asked Questions
- KS Anugraham Apartment is offering 1 BHK size vary from 553-630 Sq. Ft.
- KS Anugraham Apartment is offering 3 BHK size vary from 1310-1310 Sq. Ft.
- KS Anugraham Apartment is offering 2 BHK size vary from 877-946 Sq. Ft.
