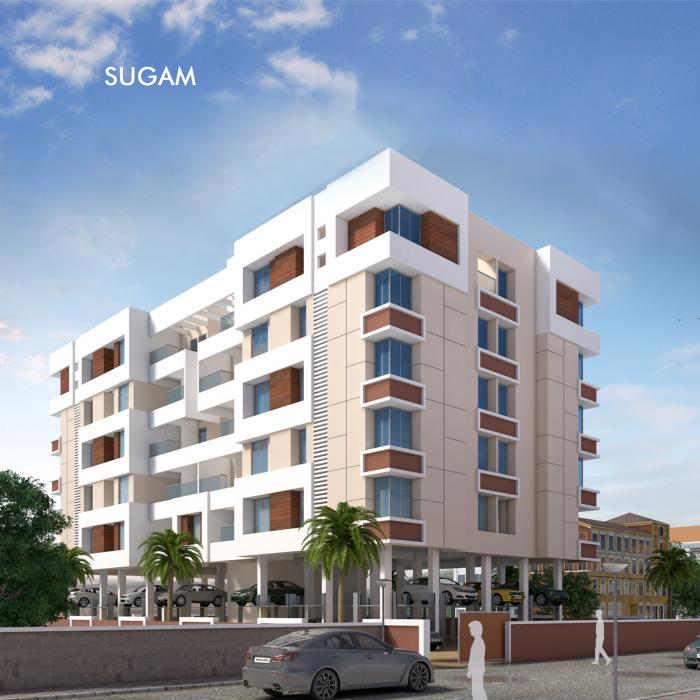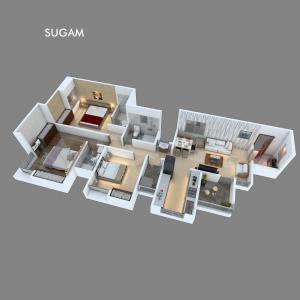Kotibhaskar Sugam by Kotibhaskar Infrastructures & Developers Pvt.Ltd.
Erandwane,
Pune
BUY ₹ 1.80 Crore +
20 Units
5 Floors
Ready to Occupy Completed in Jun-19
3 BHK Apartments
P52100012123 ... Show more
Kotibhaskar Sugam
by Kotibhaskar Infrastructures & Developers Pvt.Ltd.
Erandwane,
Pune
1.80 Crore +
Nearby Places and Landmarks
- ICC Towers Buisness Park 4.2 Km
- Platinum Tech Park 5.5 Km
- Lohia Jain IT Park 6.6 Km
- Abhinava Vidyalaya 1.4 Km
- Bal Shikshan Mandir English Medium Schoo... 1.5 Km
- Symbiosis Primary & Secondary School 2 Km
- Bharati Vidyapeeth Deemed University 2.7 Km
- Abasaheb Garware College 2.7 Km
- ACE Hospital - A Multi-Specialty Hospita... 0.7 Km
- Deenanath Mangeshkar Hospital and Resear... 0.9 Km
- Galaxy Care Hospital 1.8 Km
- Global Hospital & Research Institute 2.2 Km
- Sahyadri Super Speciality Hospital (Decc... 2.3 Km
- Aditya Shagun Mall 7.1 Km
- Westend Mall 8.6 Km
- Jewel Square Mall 10 Km
- Big Bazaar Hypermarket (Kothrud) 0.9 Km
- Reliance SMART Hypermarket (Erandwane) 1 Km
- More Supermarket (Kothrud) 3 Km
- More Supermarket (Kothrud) 3 Km
- Star Bazaar Supermarket (Shivajinagar) 4.2 Km
About Kotibhaskar Sugam
Kotibhaskar Sugam brings a lifestyle that befits Royalty with the batch of magnificent Apartments at Erandwane. These Residential Apartments in Pune offers limited edition luxury boutique houses that amazingly escapes the noise of the city center. Kotibhaskar Sugam is built by a renowned name in construction business, Kotibhaskar Builders at Erandwane, Pune. Your home will now serve as a perfect getaway after a tiring day at work, as Kotibhaskar Sugam ambiance will make you forget that you are in the heart of the city, Erandwane. Kotibhaskar Sugam is a large project spread over an area of 0.24 acres. Kotibhaskar Sugam presents the most exciting and dynamic floor plans designed for a lavish lifestyle with 5 floors. Out of the many world class facilities, the major amenities in Kotibhaskar Sugam includes Rain Water Harvesting, Lift, Club House, Car Parking, 24Hr Backup Electricity, Security and Fire Fighting System.
Address:
Kotibhaskar Sugam,
Pandurang Colony,
Erandwane, Pune 411004.
RERA ID: P52100012123
Highlights of Kotibhaskar Sugam:
- 24Hr Backup Electricity
- Security and Fire Fighting System
- Car Parking
- Club House
Location Advantage:
- 84 mts Kaveri College of Arts Science and Commerce.
- 1.1 Kms SNDT College Of Home Science.
- 650 mts ACE Hospital - A Multi-Specialty Hospital & Research Center.
- 900 mts Deenanath Mangeshkar Hospital and Research Center.
Floor Plan & Price List
- Built-Up Area
- Carpet Area
- Builder Price
- Availability
-
Built-up Area: NACarpet Area: 1018 Sq. Ft. (94.58 Sq.M)₹1.80 CroreAvailability: Sold Out
Kotibhaskar Sugam Amenities
- 24Hrs Backup Electricity
- Rain Water Harvesting
- CCTV Cameras
- Security Personnel
- Lift
- Covered Car Parking
- 24Hrs Water Supply
- Club House
- Landscaped Garden
Project Specification
R.C.C. & BRICKWORK
Earthquake resistant RCC framed structure conforming to IS codes.
External Walls - 6" thick Clay Bricks / fly-ash bricks.
Internal Walls - 6"/4” thick Clay Bricks / fly-ash bricks.
PLASTER & PAINTING
External Walls - Double coat sand faced plaster.
Internal Walls – Cement plastering with POP finish/Supermix wall putty.
Internal - Oil Bond distemper.
External - Durable acrylic paint.
FLOORING & TILING
600 mm x 600 mm Light Coloured Vitrified tiles in all rooms.
Anti-skid ceramic flooring in washrooms.
Decorative paving blocks for drive way.
Chequered tiles in parking below stilt.
DOORS & WINDOWS
Main door with attractive door skin and quality fittings.
Granite /Marble frame for all washroom doors.
Three track powder coated aluminium sliding windows with mosquito mesh.
All windows with safety grill in mild steel.
Granite / Marble window frames.
KITCHEN
Kitchen Platform: Black granite with S.S. Sink.
Glazed / ceramic dado tiles up to full height.
Jaquar or equivalent C.P. fittings.
Provision for exhaust fan and water purifier.
WASHROOMS
Jaquar or Equivalent C. P. Fittings.
Ceramic Dado tiles up to full height.
Provision for electric geyser and exhaust fan in all bath rooms.
ELECTRIFICATIONS
Concealed wiring with modular switches of Roma/Legrand.
Branded MCB and ELCB (Earth Leakage Circuit Breaker).
Electric work with copper wiring of Polycab.
Two way light and fan switches in all rooms.
Location
About Kotibhaskar Infrastructures & Developers Pvt.Ltd.
Kotibhaskar Infrastructures & Developers Pvt.Ltd. is a leading player in Sangli real estate industry established in 1982 by Mr. Chidambar Shivanand Kotibhaskar and Mr. Dilip Shivanand Kotibhaskar. At Kotibhaskar, we believe the soul of a home lies in the family that occupies it. While building homes, we visualize the people who will live, love and laugh together within its walls. That is how our homes come to life. A sapling planted in the soil of Sangli, with 35 years of experience, has spread its branches and roots into Pune and Hubli. We have built numerous landmark projects in Residential segments etching a concrete name in the field of property development. With years of glorious track record, the group is attested with tremendous reputation and goodwill because of its transparency in operations and quality of construction and thus striking a perfect harmony with customers by providing them real value for investment.
Frequently Asked Questions
- Kotibhaskar Sugam is offering 3 BHK size vary from 1018-1018 Sq. Ft.
Similar Search
Discussion Board
Discussions
Kotibhaskar Sugam in Erandwane, Pune, Price List
3 BHK Apartment
1018 Sq. Ft. (94.58 Sq.M)
₹1.80 Crore





