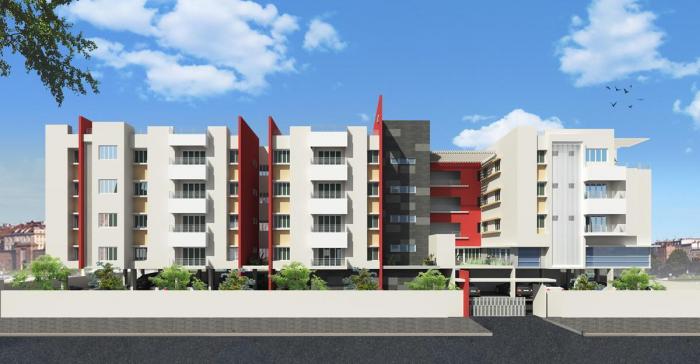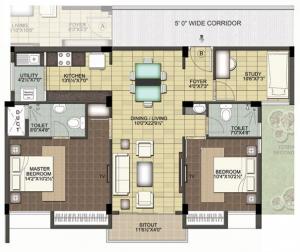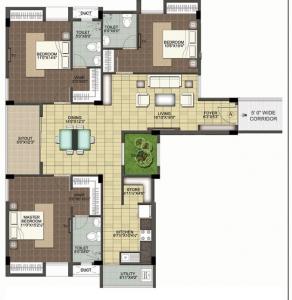0.77 Acres
25 Units
5 Floors
Ready to Occupy
2,3 BHK Apartments
Kampala Apartment
by Kampala Homes
Sholinganallur,
Chennai
62.53 Lakh +
Nearby Places and Landmarks
- Rattha Group Tech Park 3.4 Km
- Futura Tech Park 3.5 Km
- Elcot SEZ Tech Park 4.6 Km
- Gateway The Complete School 1.5 Km
- Sacred Heart Matric Higher Secondary Sch... 3 Km
- Sathyabama Institute Of Science And Tech... 3.2 Km
- Sharanalaya Montessori School 3.6 Km
- Primrose Schools 4.1 Km
- Vivira Mall 6.2 Km
- Nilgiris Supermarket (Sholinganallur) 3 Km
- Big Bazaar Hypermarket (Navallur) 6.2 Km
- Spencer's Supermarket (Injambakkam) 7 Km
About Kampala Apartment
Kampala Apartment, A seamless amalgamation of luxury, comfort and style blend to provide a truly sophisticated lifestyle. These Residential Apartments in Chennai are beautifully planned keeping in mind the architecture which can soothe your senses whenever you step into your house after a tiring day from work. Kampala Apartment by Kampala Homes in Sholinganallur strives for customer satisfaction and believes in building world-class projects without compromising on quality standards, innovation and timely delivery. With well-ventilated apartments and uncluttered nature space, Kampala Apartment makes you feel that every day is an excursion. Kampala Apartment is one of the best investments in Residential properties in Sholinganallur, Chennai. The Apartments in Kampala Apartment are strategically constructed keeping in mind excellent connectivity of public transport. Kampala Apartment presents 2 BHK and 3 BHK Apartments in Chennai. The price of Apartments at Sholinganallur in Kampala Apartment is well suited for the ones looking to invest in property at Chennai.
Amenities: Kampala Apartment has been designed such that it includes all the world-class amenities such as Play Area, Gated community, Maintenance Staff, 24Hr Backup Electricity and Security.
Location Advantage: Kampala Apartment is conveniently located at Sholinganallur to provide unmatched connectivity from all the important landmarks and places of everyday utility such as hospitals,schools,supermarts, parks,recreational centers etc.
Floor Plan & Price List
Kampala Apartment Amenities
- 24Hrs Backup Electricity
- Security Personnel
- Maintenance Staff
- Play Area
Project Specification
RCC framed structure.
Porotherm blocks outer wall 6" & 8" thk & internal walls 4" thk.
Ceiling height will be 9’6” feet approximately except in the toilet where it will be 8’6”.
Wall Finish
Walls will generally be plastered and painted inside and outside.
In the toilets, walls will be covered with ceramic tiles upto a height of 7 feet.
Ceramic tiles will be plain soft colour of Contractor’s choice.
In the Wash area Ceramic tiles will be provided upto the parapet wall height or will be in line with the kitchen dado.
Flooring
Living, Dining, Bedrooms and kitchen will be provided with 2 x 2 vitrified tiles.
In Toilets ceramic tiles of Asian or equivalent brand will be provided.
DOORS
Main door good quality wooden frame with ornamental solid wooden door finished with varnish.
Good quality wooden frame with ornamental solid wooden door finished with paint shall be provided for the bedrooms and bathrooms.
All door fittings will be of Anodised Aluminium excepting the front main door, which will have brass fittings.
Main door will be provided with secure lock, one aldrop, safety chain and peep hole.
Doors to the bedrooms will be provided with secure locks.
The secure locks will be of Godrej or equivalent quality and provided with at least two keys each.
Windows and Ventilators
Steel grills (painted) will be provided with all windows and Ventilators.
Windows will be of Fenesta / UPVC make.
Ventilators will be of wooden frame fitted with glass louvers.
In each bedroom one opening with steel grill covered with glass will be provided, wherever window A/c provision is made for the installation of room air conditioner, Spilt A/c. provision can be given in bedrooms wherever possible.
Kitchen
Black Granite slab will be provided for the kitchen cooking platform.
A Single bowl stainless steel sink with drain board will be provided.
Plumbing and Sanitary Fittings
Concealed plumbing lines from the overhead tank for each floor.
All closets and wash basins will be white (Parry ware) or equivalent.
Provision in plumbing for connecting one geyser in each toilet.
Hot and cold mixers for shower and tap in each toilet (Jaguar C.P equivalent fitting).
Toilet closets will be EWC floor mounted or IWC as desired by the Contracting Party.
Water Supply
Bore well will be provided.
Two pumps one as stand by of equal capacity will be provided.
Common overhead tank with ring main water line.
Sump of sufficient Capacity shall be provided.
Electrical Wiring
Concealed copper wiring with modular switches, plug sockets.
Separate meter for lighting in common areas, the lift and the pumps.
Three 3 phase supply with automatic phase changer will be provided for each flat.
15 Amps power plug sockets will be provided for water heaters in the toilets and 20 Amps for air conditioners in the bedroom.
In all, five Nos. 5 amp sockets & 3 Nos. 15 amp sockets will be provided in the kitchen.
Two 5 amp plug sockets will be provided in each room, except that in the living room, in addition a multiple socket with 3 outlets will be provided for connections to TV, stereo and VCR.
One calling bell point will be provided.
Others
One individual letter box will be provided at the entrance to the building.
Concealed PVC pipes for TV antenna will be provided in the living room and bedrooms.
A common board will be provided near the entrance to the Building for incoming telephone line, with provision for concealed wiring from this board to points in each flat in the living room and the bedrooms.
The common area outside the building shall be paved and suitably landscaped.
Lifts of reputed make will be provided.
Power Backup with common Gen Set.
Covered car parking in stilt area.
Location
Legal Approval
- Sorry, Legal approvals information is currently unavailable
About Kampala Homes
Kampala Homes is a leading player in real estate industry. Everyone dreams to have own home & they help many of them to make their dreams come true. They build each home painstakingly, with focus on Quality, Useful detailing & ensure Value for money. They desire is to earn people's trust and confidence while they create whenever they launch their new product and services.
Frequently Asked Questions
- Kampala Apartment is offering 3 BHK size vary from 1389-1679 Sq. Ft.
- Kampala Apartment is offering 2 BHK size vary from 1021-1119 Sq. Ft.
Similar Search
Discussion Board
Discussions
Kampala Apartment in Sholinganallur, Chennai, Price List
2 BHK Apartment
1021 Sq. Ft. (94.85 Sq.M)
₹62.53 Lakh
2 BHK Apartment
1119 Sq. Ft. (103.96 Sq.M)
₹68.53 Lakh
3 BHK Apartment
1389 Sq. Ft. (129.04 Sq.M)
₹85.07 Lakh
3 BHK Apartment
1679 Sq. Ft. (155.98 Sq.M)
₹1.02 Crore











