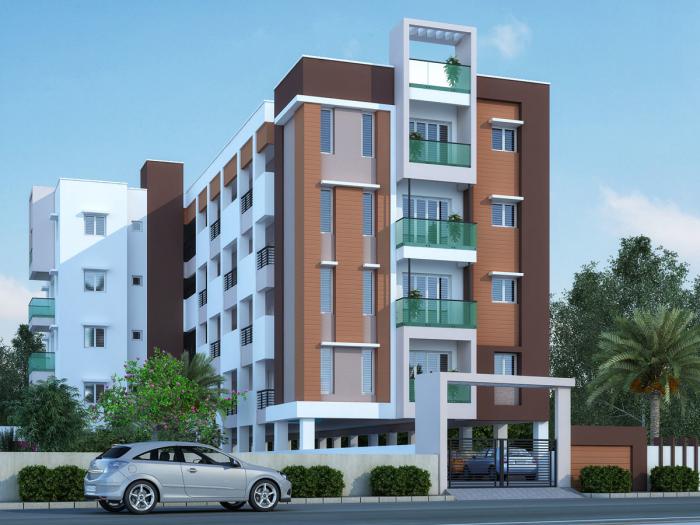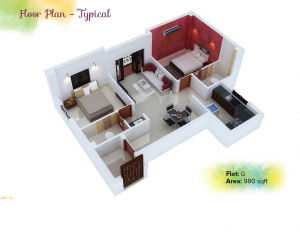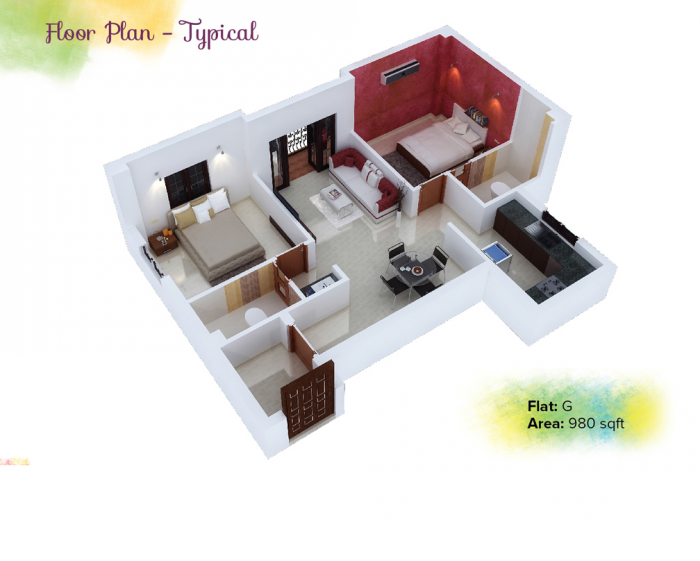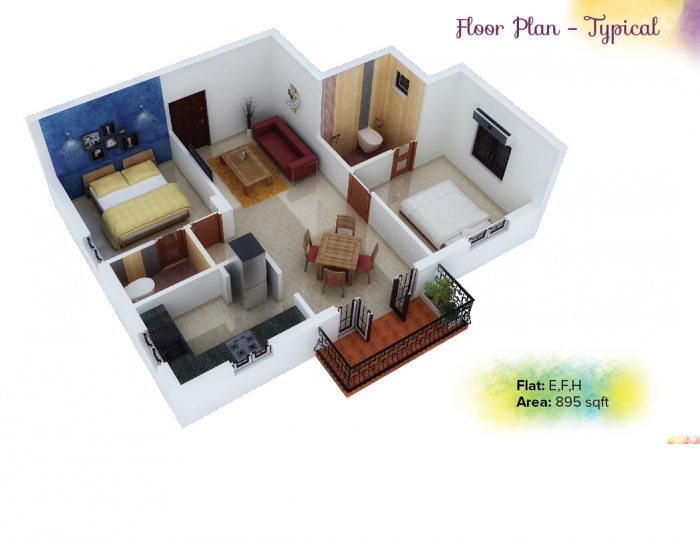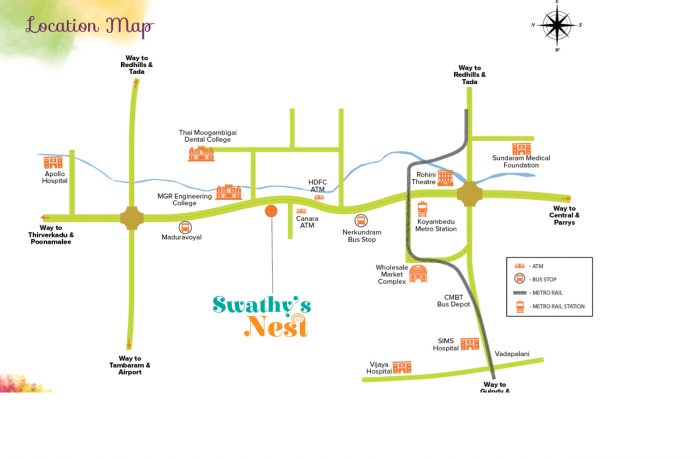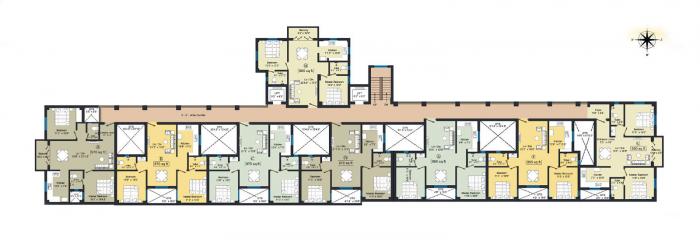JC'S Swathy's Nest by Jayaswathy Constructions Pvt Ltd
Nerkundram,
Chennai
BUY ₹ 52.20 Lakh +
8 Units
4 Floors
Ready to Occupy
2 BHK Apartments
JC'S Swathy's Nest
by Jayaswathy Constructions Pvt Ltd
Nerkundram,
Chennai
52.20 Lakh +
Nearby Places and Landmarks
- Prince Info Park 4.6 Km
- One IndiaBulls Tech Park 5 Km
- Nelson Tech Park 7.2 Km
- SBIOA Model Matriculation Higher Seconda... 1.5 Km
- Chinmaya Vidyalaya Higher Secondary Scho... 1.8 Km
- Dr. M.G.R. Educational And Research Inst... 2.2 Km
- MGR Adarsh Public Matric Higher Secondar... 2.3 Km
- Velammal Matriculation School 2.3 Km
- The Madras Medical Mission Hospital 3.2 Km
- Frontier Lifeline Hospital 3.5 Km
- Prime Indian Hospitals 3.9 Km
- Apollo Clinic (Valasaravakkam) 4 Km
- Apollo Clinic (Ambattur) 4.1 Km
- Koyambedu Metro Station 1.8 Km
- CMBT Metro station 2.8 Km
- Thirumangalam Metro Station 4.3 Km
- VR Chennai Mall 2.7 Km
- Chandra Metro Mall 3.9 Km
- Forum Vijaya Mall 5.3 Km
- Ampa Skywalk Mall 6.6 Km
- Bergamo Mall 9.6 Km
- Heritage Fresh Supermarket (Maduravoyal) 1.5 Km
- Reliance Fresh Supermarket (Mogappair Ea... 1.6 Km
- More Supermarket (Koyambedu) 1.9 Km
- Nilgiris Supermarket (Mogappair East) 2 Km
- Reliance Fresh Supermarket (Virugambakka... 2.3 Km
About JC'S Swathy's Nest
JC'S Swathy's Nest provides marvelous Residential Apartments which promises you a life that is both lavish and Peaceful. With a fine elevation and all modern-day amenities at your disposal, the JC'S Swathy's Nest offers you a choice between 2 BHK Apartments that finely blend impeccable planning and flawless taste together. The Project is located in Nerkundram, Chennai and is built to give you a sense of space, comfort and luxury under one roof. Presently project is completed. It comprises of all world class amenities such as 24Hrs Water Supply, 24Hrs Backup Electricity, CCTV Cameras, Covered Car Parking, Lift, Play Area, Rain Water Harvesting and Security Personnel.
Location Advantages:. The JC'S Swathy's Nest is strategically located with close proximity to schools, colleges, hospitals, shopping malls, grocery stores, restaurants, recreational centres etc. The complete address of JC'S Swathy's Nest is No.16/34, Poonamallee High Road, Nerkundram, Chennai, Tamil Nadu, INDIA..
Builder Information:. Jayaswathy Constructions Pvt Ltd is a leading group in real-estate market in Chennai. This builder group has earned its name and fame because of timely delivery of world class Residential Apartments and quality of material used according to the demands of the customers.
Floor Plan & Price List
JC'S Swathy's Nest Amenities
- 24Hrs Backup Electricity
- Gas Pipeline
- Rain Water Harvesting
- CCTV Cameras
- Security Personnel
- Maintenance Staff
- Lift
- Covered Car Parking
- Vastu / Feng Shui compliant
- 24Hrs Water Supply
- 24Hrs Backup Electricity for Common Areas
- Sewage Treatment Plant
- Play Area
- Compound
- Entrance Gate With Security Cabin
Project Specification
STRUCTURE
- Earthquake resistant RCC fromed structure as per IS1893-2002 and IS 456-2000 with sultable foundation as per soiltest specifications.
- All outer walls should be Double Brick Work in c.m.1:5
- All inner walls shall be Single Brick Work in c.m.1:4
- All external walls shall be of Plastered Finish.
FLOORING
- All rooms shall have Marbonite flooring (Somany/Johnson) or equivalent quality and skirting.
- Glezed tiles shell be provided in toilet walls concept design up to height of 7'0 and flooring shall be provided Spartech antiskid.
- Glazed tiles shall be provided elso on kitchen wall up to height of 2'0" from the kitchen platform.
- Staircases shall be finished with Anti Skit Tiles.
KITCHEN
- Kitchen platform shall be polished in Black Galaxy Granite Slab with Stainless Steel Sink and exhaust fan provision.
WINDOWS
- Windows shall be provided with Padak / Nengai Wood Glazed Shutters.
- In toilets Fixed Lowered Ventilators shall be provided. Provision for exhaust fan.
- All windows and ventilators shall have Enamel Painted Mild Steel Grills.
DOORS
- Entrance door shall be in Burma Teak Wood 1st Quality with frame and varnished shutter including safety gate.
- All doors and window frames shall be made out of Padak / Vengai Wood.
- All internal doors shall be provided water Proofing -Moulded Flush doors.
- Brass Fittings for Main Door including Godrej Lock.
- Powder Coated steel fixtures shall be used for all door fittings.
ELECTRIFICATION
- All wiring are Concealed suitable for 3.Phase supply.A/C wiring provision in bedrooms.
- All wiring shall have Finolex Equivalent copper conductor and adequate routing for lighting and power loads as per ISI standard.
- Separete energy meter shell be gven to each apartment in meter room located at ground floor. Distribution board shall be provided in each apartment for easy isolation of supply.
- Common services shall have separate meters.
- 15-A plug sholl be provided In kitchen,toilets.
WATER SUPPLY
- One Sump to receive 12,000 Ltrs. metro water and bore water shall be provided.
- An Overhead Tank of sufficient capacity to store bore water and metro water in separate compartments shall also be provided.
SAINTARYWARE AND PLUMBING
- Parryware Colour European Water Closet (EWC) provided in attached toi ets and IWC ( indian Water Closet) providedincommon toilet.
- All plumbing line sholl be of Concealed type as per ISi standard.
- Alltaps and showers shall be of Metro & Parryware company product.
LOFTS
- Concrete lofts shall be provided in kitchen and bedrooms.Cub-boards shall be providedin bedroom. kitchen. dining. wherever possible.
FINISHES
- Internal surface shall be finished with two coats of putty with Asian Premium Emulsion paint.
- External surface shall be finished with Asian Attima Emulsion Paint.
COMMON FEATURES
- All open area shall be paved with Cement Tiles.
- Entrance and Exit GATE shall be provided.
- Common areas,staircases and compound shall be with Adequate Light points.
- Elevator shall be provided.
- Security room and a common toilet in the ground floor shall be constructed.
- Association Room or Gym provided.
- Walking pathway provided in stilt floor.
- A common Power backup (Gen Set) for Lift and Common Area lights.
- Security Intercom to each flats.
- Automatic levelmeters shall be provided at overhead tank.
OTHER AMENITIES
- Car Parking (Car & Two wheeler).
- Power backup for common lights and Motors.
- Lift with ARD.
- Video door phones for all flats.
- Intercom to call the security.
Location
About Jayaswathy Constructions Pvt Ltd
Jayaswathy Constructions Pvt Ltd is a real estate group which was established in the year 1992 by Mr. K G Janakiraman who is also the managing director of the company. Mr. K G Janakiraman had also established another company M/s. Jayaswathy Builders which brought his wife into the business. At present the business is handled by Mr. K J Jayasrinivasan who is a qualified civil engineer.
Frequently Asked Questions
- JC'S Swathy's Nest is offering 2 BHK size vary from 870-980 Sq. Ft.
Similar Search
Discussion Board
Discussions
JC'S Swathy's Nest in Nerkundram, Chennai, Price List
2 BHK Apartment
870 Sq. Ft. (80.83 Sq.M)
₹52.20 Lakh
2 BHK Apartment
980 Sq. Ft. (91.04 Sq.M)
₹58.80 Lakh

