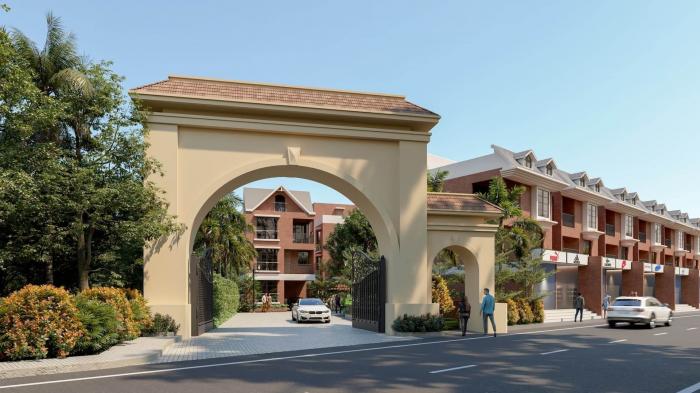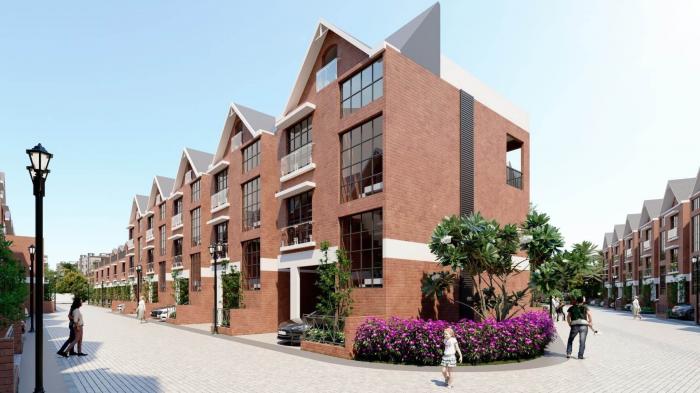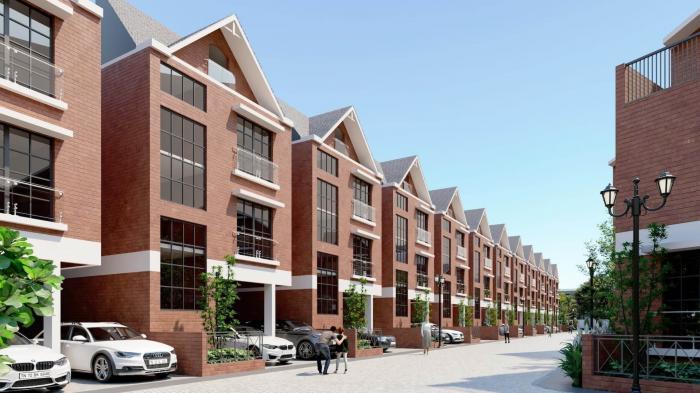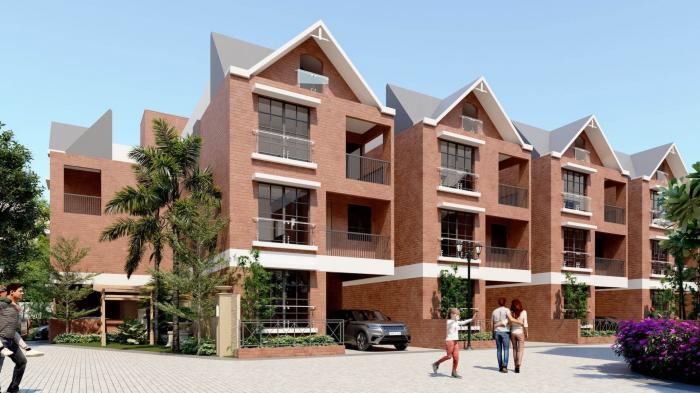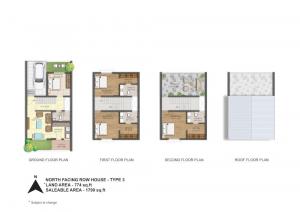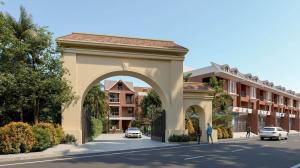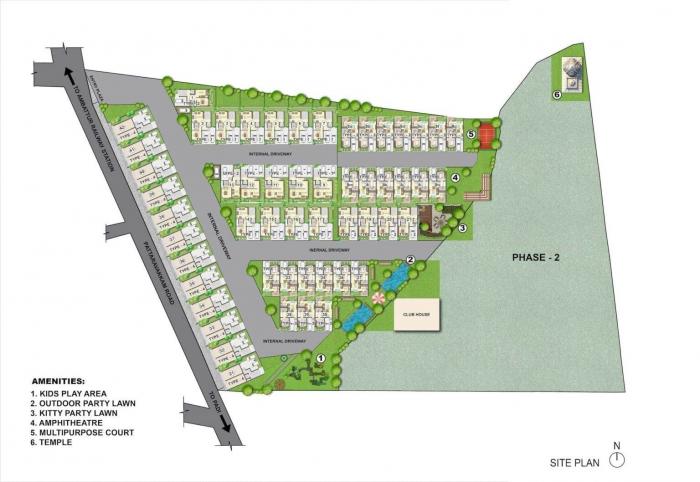6.33 Acres
96 Units
Ready to Occupy Completed in Dec-24
4 BHK Villas, Plots
TN/29/Layout/3722/2023 dated 05/10/2023 ... Show more
Hiliving Pristine
by Hiliving Projects LLP
Ambattur,
Chennai
1.35 Crore +
Nearby Places and Landmarks
- Prince Info Park 6.8 Km
- Ebenezer Marcus Matriculation Higher Sec... 2.8 Km
- Annai Violet Arts and Science College 3 Km
- Velammal Engineering College 3.6 Km
- Padmashree School 5.2 Km
- G K Shetty Vivekananda Vidyalaya 5.2 Km
- Sir Ivan Stedeford Hospital 5 Km
- Maaya Speciality Hospitals 5.7 Km
- Chennai International Airport 23.9 Km
- SKLS Galaxy Mall 10 Km
- VR Chennai Mall 12.3 Km
- Ambattur Railway Stations 5.6 Km
- Pattaravakkam Railway Station 6 Km
- Villivakkam Railway Station 8.5 Km
- Avadi Railway Stations 11.6 Km
- Nungambakkam Railway Station 14.9 Km
- Reliance Fresh Supermarket (Ambattur) 4.5 Km
- Farm Bazzar Supermarket 4.5 Km
- Grace Supermarket (Ambattur) 4.9 Km
- Reliance Fresh Supermarket (Kolathur) 5.4 Km
- More Supermarket (Korattur) 6 Km
- Koyambedu bus terminus 13.2 Km
- East Tambaram Bus Stand 39 Km
About Hiliving Pristine
Location Advantages:. The Hiliving Pristine is strategically located with close proximity to schools, colleges, hospitals, shopping malls, grocery stores, restaurants, recreational centres etc. The complete address of Hiliving Pristine is Ambattur, Chennai, Tamil Nadu, INDIA..
Construction and Availability Status:. Hiliving Pristine is currently completed project. For more details, you can also go through updated photo galleries, floor plans, latest offers, street videos, construction videos, reviews and locality info for better understanding of the project. Also, It provides easy connectivity to all other major parts of the city, Chennai.
Units and interiors:. The multi-storied project offers an array of 4 BHK Plots. Hiliving Pristine comprises of dedicated wardrobe niches in every room, branded bathroom fittings, space efficient kitchen and a large living space. The dimensions of area included in this property vary from 1200- 2400 square feet each. The interiors are beautifully crafted with all modern and trendy fittings which give these Plots, a contemporary look.
Hiliving Pristine is located in Chennai and comprises of thoughtfully built Residential Plots. The project is located at a prime address in the prime location of Ambattur.
Builder Information:. This builder group has earned its name and fame because of timely delivery of world class Residential Plots and quality of material used according to the demands of the customers.
Comforts and Amenities:.
Floor Plan & Price List
- Built-Up Area
- Carpet Area
- Builder Price
- Availability
-
Built-up Area: 1700 Sq. Ft. (157.94 Sq.M) 4 BHKCarpet Area: NA₹1.35 CroreAvailability: Yes
2 Properties available in Hiliving Pristine
Brochure
Hiliving Pristine Amenities
- 24Hrs Backup Electricity
- Gas Pipeline
- CCTV Cameras
- Fire Safety
- Street Light
- Security Personnel
- Covered Car Parking
- Pucca Road
- Temple
- Vastu / Feng Shui compliant
- Jacuzzi Steam Sauna
- Party Area
- 24Hrs Water Supply
- Air Hockey
- Lawn
- Multipurpose Games Court
- Waste Management
- Multipurpose Hall
- EV Charging Point
- Sewage Treatment Plant
- Video Door Phone
- Banquet Hall
- Club House
- Indoor Games
- Play Area
- Landscaped Garden
- Table Tennis
- Gym
- Amphitheater
- Compound
- Entrance Gate With Security Cabin
- Multi Purpose Play Court
- Solar System
- Seating Area
Project Specification
STRUCTURE
RCC Framed Structure
Solid Block Walls
JOINERIES
- Main Door: Teak wood frame and veneer faced flush door with polish
- Bedroom Door : Hardwood Frame and laminated flush door
- Toilet/Utility Door : Hardwood Frame and laminated flush door
- Windows/French Doors: UPVC with Clear Gloss Sadarli Granite In Sill level of window Godrej or Equivalent Mortise Locks on all doors
FLOORING & WALL TILES
- Living/Dining/Bedrooms/Kitchen: 600 x noo mm Vitrified Tiles
- Balcony: Matt Finish 600 x 600mm tiles
- Toilet & Utility Floor : Anti Skid 300 x 300 mm Vitrified Tiles
- Toilet Wall upto 8 Feet : 300 x600 mm Ceramic Tile
- Utility Wall upto 4 Feet : 300 x 600 mm Ceramic Tiles
- Car Parking: Heavy duty 400 x 400 mm Parking Tiles
- Staircase: Fully body vitrified tiles
- Elevation: 300 x 600 high depth elevation tiles
WALL & CEILING FINISHES
- Internal: Asian Acrylic Emulsion for all Rooms
- External: Asian Apex Ultlma Weather shad Paint
- Ceiling :Oil bound Asian Distemper
KITCHEN
- SS Sink with Drain Board
- Black granite platform on Kadappa Stone
- Wall tile upto 2' above platform
ELECTRICAL
- Internal Wiring - Finolex or equivalent
- Switches: Modular Switches of reputed brand
- DB Box Siemens or equivalent make
PROVISIONS
- AC provisions in all rooms
- Geyser/exhaust fans in all bathrooms
- Chimney and exhaust fan in kitchen
- Invertor Connection
- EV Charging
PLUMBING
- Jaguar / Parryware / Hindware CP Fixtures
- Designer wash basin and floor mounted Closet
- Glass Partition in master Bathroom
- Ashirwad / Astral Pipes nd Fittings
HANDRAILS
- SS Handrails with Glass
- MS handrails in staircase
CONNECTIVITY
- TV & telephone Points In all Living Areas
Location
Legal Approval
- Greater Chennai Corporation
About Hiliving Projects LLP
Hiliving Projects LLP is a well-known player in real estate industry, and their focus from day one has been to provide the best quality real estate products. Apart from that, they provide the best customer service and the uncompromising values. The company's main goal is to provide the best real estate services and earn the customer confidence.
Frequently Asked Questions
- Hiliving Pristine is offering 4 BHK size vary from 1700-1700 Sq. Ft.
Similar Search
Discussion Board
Discussions
Hiliving Pristine in Ambattur, Chennai, Price List
NA
On Request
NA
On Request
4 BHK Villa
1700 Sq. Ft. (157.94 Sq.M)
₹1.35 Crore

