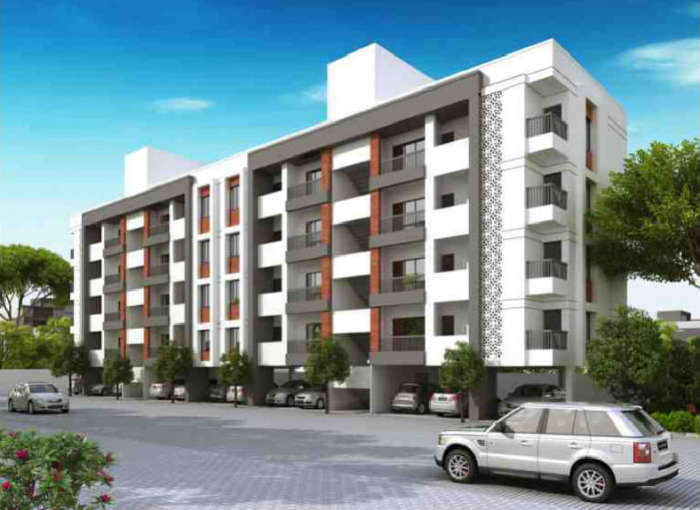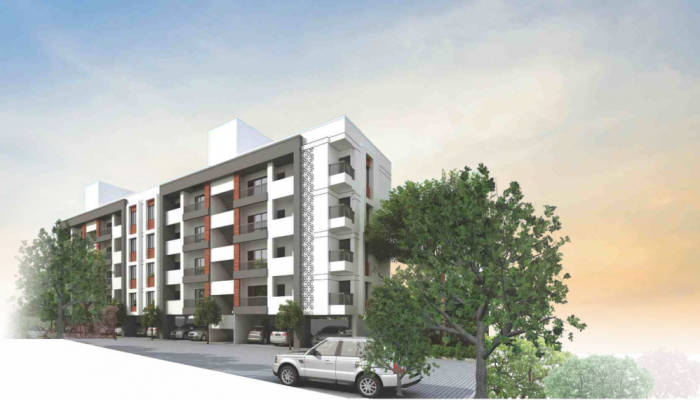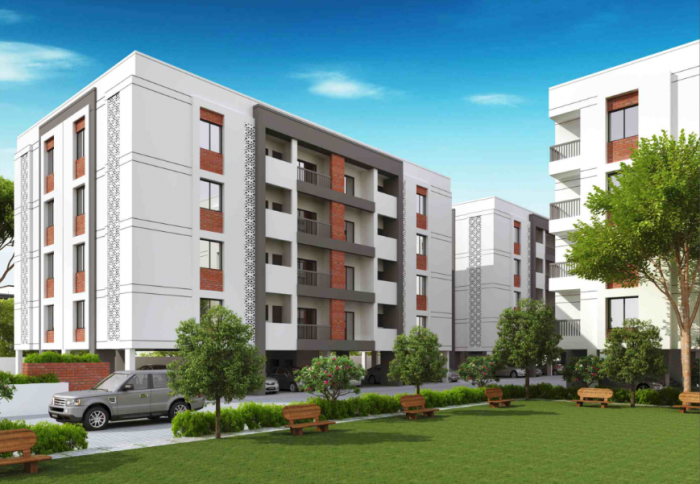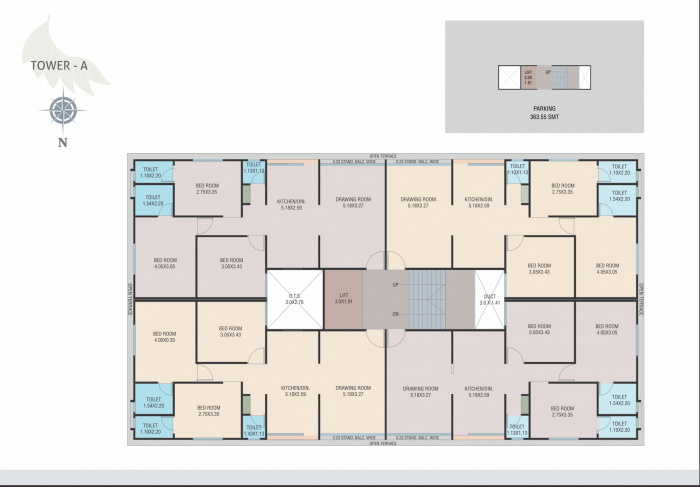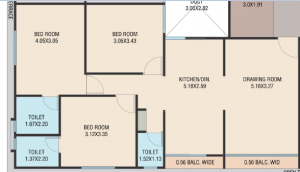0.60 Acres
48 Units
4 Floors
Ready to Occupy Completed in Jun-22
3 BHK Apartments
PR/GJ/VADODARA/VADODARA/Others/RAA06522/A1R/241220 ... Show more
Harmony Shivaay
by Harmony Developers Vadodara
Gotri,
Vadodara
42.50 Lakh +
About Harmony Shivaay
Harmony Shivaay is located in in Vadodara and comprises of thoughtfully built Residential Apartments. The project offers easy access to premium and basic facilities such as hospitals, schools, colleges, medical centers, grocery stores, eateries, malls and supermarts etc.
Location Advantages:. Harmony Shivaay is located at a prime location of Gotri such that it provides easy connectivity through wide roads to all other major parts of the city, Vadodara. The complete address of Harmony Shivaay is Behind Iscon Temple, Gotri, Vadodara, Gujarat, INDIA..
Builder Information:. Harmony Developers Vadodara, a leading group in real-estate market in Vadodara, built these unique set of Apartments named Harmony Shivaay. This builder group has earned its name and fame because of timely delivery of world class Residential Apartments and quality of material used according to the demands of the customers.
Units and interiors:. Harmony Shivaay offers 3 BHK Apartments with different floor plans. The dimensions of area included in this property vary from 790- 857 square feet each. Harmony Shivaay is spread over an area of 0.60 acres with 4 floors. Harmony Shivaay is designed in such a way that these Apartments comprises of enough wide space for an organized home with proper ventilation in each room. The interiors are beautifully crafted with all modern and trendy fittings which give these Apartments, a contemporary look.
Comforts and Amenities:. The amenities offered in Harmony Shivaay are 24Hrs Water Supply, CCTV Cameras, Compound, Covered Car Parking, Fire Safety, Gated Community, Gym, Landscaped Garden, Lift, Play Area, Rain Water Harvesting, Security Personnel, Temple and 24Hrs Backup Electricity for Common Areas.
Construction and Availability Status:. Harmony Shivaay is currently completed project. For more details, you can also go through updated photo galleries, floor plans, latest offers, street videos, construction videos, reviews and locality info for better understanding of the project.
Project Oct-2019 and Jun-2022.
Floor Plan & Price List
Brochure
Harmony Shivaay Amenities
- Rain Water Harvesting
- CCTV Cameras
- Fire Safety
- Security Personnel
- Lift
- Covered Car Parking
- Temple
- 24Hrs Water Supply
- 24Hrs Backup Electricity for Common Areas
- Play Area
- Landscaped Garden
- Gym
- Compound
Project Specification
Structure:
- Well designed RCC frame structure as per structural engineer's design.
Flooring:
- 2' x 2' Vitrified flooring in living, dining, kitchen, balcony, and all bedrooms, and ceramic tiles in bathrooms.
Kitchen:
- Granite platform with SS kitchen sink and designer tiles up to lintel level over the platform.
?Bathrooms:
- Designer tiles up to lintel level with quality
- bath fittings, sanitary ware and glazed tiles.
Plumbing:
- Systematic wall concealed CPVC/UPVC branded plumbing fitting, Geyser point in Bathrooms.
Doors & Widows:
- Decorative main door with standard safety lock and fittings. All other internal doors are flush doors with laminates. Aluminum section windows with reflective glass & safety grill.
Electrification:
- Concealed copper ISI wiring and good quality modular switches with sufficient points.
- Provision for Split AC in master bedroom. Geyser point in bathroom. MCB in main distribution board.
Finishing:
- Internal smooth finish plaster and distemper paint on internal walls. External waterproof plaster with semi-acrylic exterior paint. Railing with enamel paint Er exterior weather resistant paint.
Location
Legal Approval
- VMC
About Harmony Developers Vadodara
Harmony Developers is a well-known player in real estate industry, and their focus from day one has been to provide the best quality real estate products. Apart from that, they provide the best customer service and the uncompromising values. The company's main goal is to provide the best real estate services and earn the customer confidence.
Frequently Asked Questions
- Harmony Shivaay is offering 3 BHK size vary from 790-857 Sq. Ft.
Similar Search
Discussion Board
Discussions
Harmony Shivaay in Gotri, Vadodara, Price List
3 BHK Apartment
790 Sq. Ft. (73.39 Sq.M)
₹42.50 Lakh
3 BHK Apartment
857 Sq. Ft. (79.62 Sq.M)
₹52.50 Lakh

