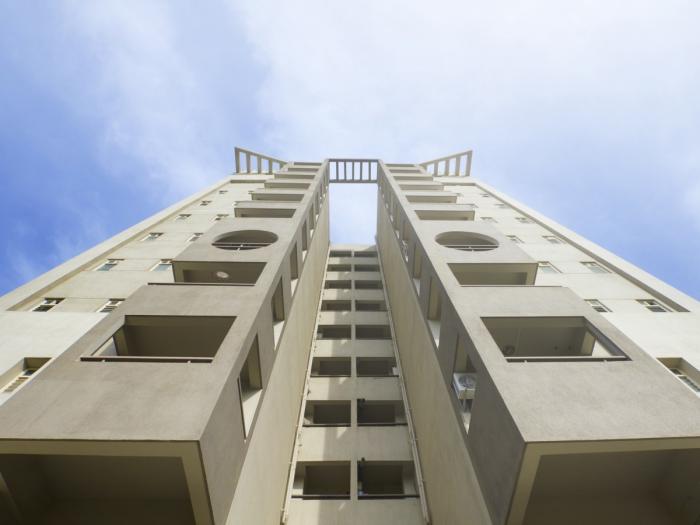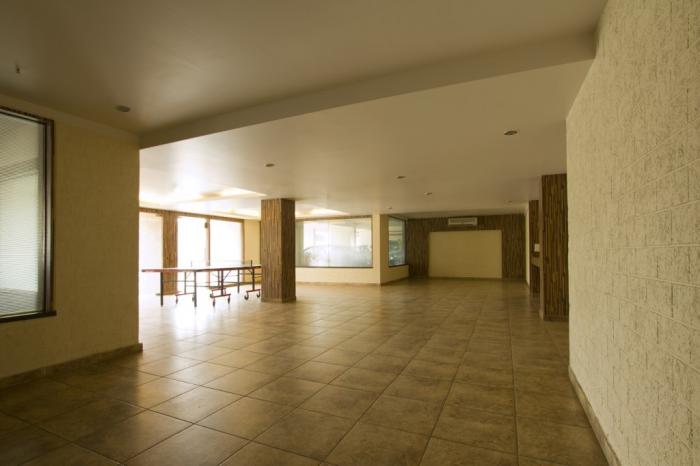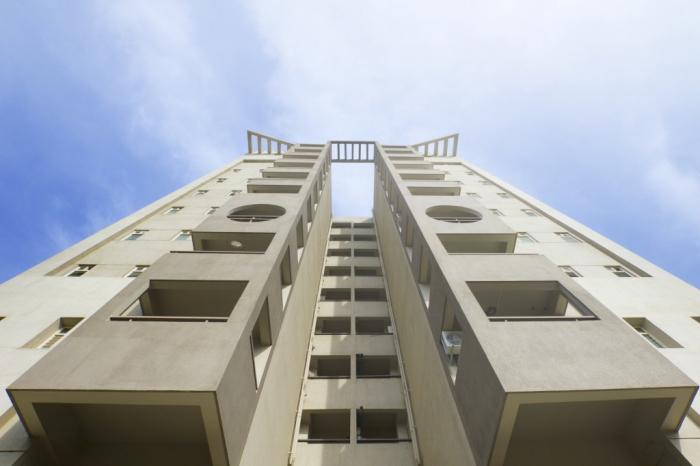2.94 Acres
80 Units
8 Floors
Ready to Occupy
3 BHK Apartments
Goyal Orchid Park
by Goyal & Co.
K R Puram,
Bangalore
73.20 Lakh +
Nearby Places and Landmarks
- H M Tech Park 4.4 Km
- GR Tech Park 6.1 Km
- ITPL 6.5 Km
- IBM India 8 Km
- Sharada Vidya Mandira Kadugod 3.7 Km
- Ujjval Vidyalaya Composite 4 Km
- White Field Global Channasandra Roa 4.9 Km
- Diya Academy Of Learning 6.6 Km
- Narayana Multispeciality Hospital 6.4 Km
- Sathya Sai Orthopaedic 13.5 Km
- Whitefield (Kadugodi) Metro Station 3.2 Km
- Park Square @ ITPB 6.1 Km
- Forum Mall 6.9 Km
- The Forum Value Mall 7.3 Km
- Inorbit Mall 7.8 Km
- Phoenix Market City 10.7 Km
- Krishnarajapurm Railway Station 15.5 Km
- Baiyyappanahalli Railway Station 26.4 Km
- Yelahanka Railway Station 29.7 Km
- Yesvantpur Railway Station 33.9 Km
- Shanthi Nagar Bus Station 24.2 Km
- Kempegowda Bus Station 26.7 Km
- Shree Basaveswara KSRTC Bus Stop 35.4 Km
- Gopalan College of Engineering & Managem... 9.4 Km
- C.M.R Institute of Technology 11.4 Km
- Cambridge Institute of Technology 15.2 Km
About Goyal Orchid Park
Introduction:
Goyal Orchid Park is situated in Bangalore. This project comprises of all amenities that today's property buyer would want to have. Goyal Orchid Park is a part of the suburban locality of Whitefield. Whitefield is linked to neighboring localities by wide roads. Residents of the locality have easy access to public utilities like schools, colleges, hospitals, recreational areas and parks. The facilities inside the complex are designed for comfort.
Units and Interiors:
Readily available housing options here include apartments of various dimensions. Goyal Orchid Park floor plan provides best utilization of the space. From elegant flooring to airy balconies, standard kitchen size and high-quality accessories, every little detail here gives it an appealing look. The master plan of this project includes many facilities that collectively guarantee a serene lifestyle. Fenced play-area has been provided for children. Complete electric supply has been provided with complete safety via high-quality wires and PVC conduits. Safety is certainly one of the biggest concerns while purchasing an house. Owing to its security features, this project is a great place for you and your loved ones.
Builder:
The project has been built by Goyal&Co. It is a top name in business in Bangalore. The group is known for its high-quality work and prompt delivery of projects. It is engaged in building of residential and commercial structures. See some other projects by the builder here.
Construction Status:
The project is in 2 phase. You can also check updated pictures, walkthrough videos and user reviews of the project right here.
Floor Plan & Price List
- Built-Up Area
- Carpet Area
- Builder Price
- Availability
-
Built-up Area: 1600 Sq. Ft. (148.64 Sq.M) 3 BHKCarpet Area: NA₹73.20 LakhAvailability: Sold Out
Goyal Orchid Park Amenities
- 24Hrs Backup Electricity
- Security Personnel
- Play Area
- Gym
Project Specification
STRUCTURE
RCC column with beam and slab structure
FLOORING
Vitrified tiles for living and dining area, Ceramic tiles for other areas, Rustic tiles for balconies
LOBBY & STAIRCASES
Main entrance lobby with rustic tiles, Other staircases with polished kota stones, Granite cladding for lift facades
DOORS & WINDOWS
Teak wood frames and shutters for the main doors with locks, Others to be of molded flush door shutters with Sal wood door frames, Windows are of high quality double track aluminium sliding shutters with powder coating
KITCHEN
Kitchen counter is of 20mm thick granite with drain board sink, Ceramic tile dado of 2' above granite counter
TOILETS
toilets with anti - slippery flooring with border, Polished granite counter with Ceramic basin, C P fitting of Jaguar or equivalent
LIFTS
Two lifts per block
WALL FINISHING
Internal walls and ceiling finished with oil bound distemper, External walls painted with weather coat / weather shield paints
ELECTRICAL
4-5 KW of power supply for each flat
WATER SUPPLY
Water supplied through GI pipes, Domestic water treatment plant
CONNECTIVITY
Telephone and TV connection provided for each flat, Data connectivity in each flat
GENERATOR
DG backup provided for common lighting, for one lighting point in the living room of each flat and for critical equipment like lifts, pumps, etc
Location
Legal Approval
- Sorry, Legal approvals information is currently unavailable
About Goyal & Co.
Goyal & co. was founded by the late Mr. Rampurshottam Goyal in 1970 in the city of Ahmedabad. A bachelor in civil engineering from Jodhpur University, he started the company with limited means. With his heart set on a long term vision and years of perseverance, he grew Goyal & Co into one of the leading real estate development companies in Western India, both in terms of residential and commercial. The brand has changed the skyline of Ahmedabad as well as earned the respect of the city with a legacy synonymous with excellence, innovation and transparency. Choicest locations, perfect planning and immaculate implementation have ensured value for money for it’s customers. Known for delivering beyond the call of duty, Goyal & Co has systematically built on its credibility and goodwill with every project it has launched over the years. Each one being a true testament in innovation, design and construction.
Frequently Asked Questions
- Goyal Orchid Park is offering 3 BHK size vary from 1600-1600 Sq. Ft.
Similar Search
Discussion Board
Discussions
Goyal Orchid Park in K R Puram, Bangalore, Price List
3 BHK Apartment
1600 Sq. Ft. (148.64 Sq.M)
₹73.20 Lakh







