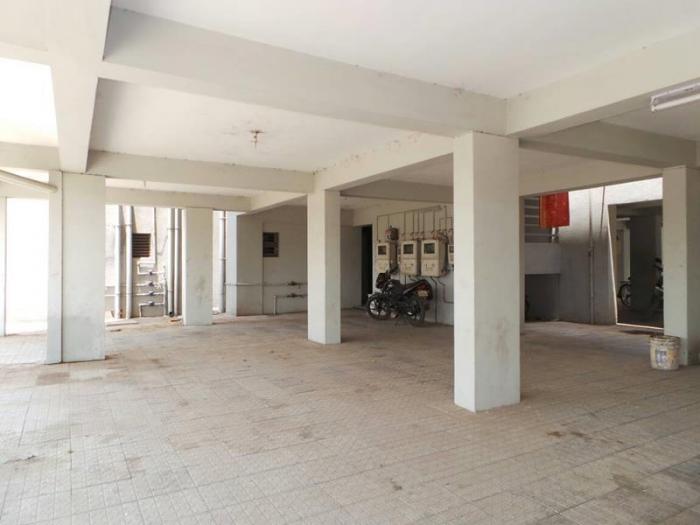5.00 Acres
178 Units
Ready to Occupy
2 BHK Apartments
Girivar Pride
Odhav,
Ahmedabad
17.68 Lakh +
Nearby Places and Landmarks
- Sardar Hospital 5.2 Km
- Narayana Multispeciality Hospitals 5.7 Km
- Kakadia Multispeciality Hospital 6.8 Km
- Star Hospital 7 Km
- Sardar Vallabhbhai Patel International A... 16.8 Km
- Vastral Gam Metro Station 3.4 Km
- Nirant Cross Road Metro Station 3.5 Km
- Naroda Railway Station 8.5 Km
- Asarva Railway Station 8.8 Km
- Maninagar Railway Station 9 Km
- Kalupur Railway Station Rd 9.6 Km
- Sahijpur Railway Station 9.8 Km
- D-Mart ( Nikol ) 5.1 Km
- Reliance Smart Point 6.7 Km
- D-mart (Bapunagar ) 7.3 Km
- Hind Super Market (Bapunagar) 7.5 Km
- Ahmedabad Central Bus Station 9.6 Km
- NehruNagar GSRT Bus Stand 15.5 Km
- RBIMS 7 Km
- R.B. Institute Of Management Studies 7 Km
- GVK Emergency Management and Research In... 7.2 Km
- AMC Dental College 8.2 Km
- IITRAM 8.2 Km
About Girivar Pride
Introduction:
Girivar Pride is placed in Ahmedabad. This project comprises of all facilities that a modern home buyer would want to have. Girivar Pride is a part of the suburban area of Odhav. Odhav is connected to neighboring localities by wide roads. inhabitants of the locality have easy access to public facilities like schools, colleges, hospitals, recreational areas and parks. The facilities within the project are designed for comfort.
Units and Interiors:
Readily available housing options here include apartments of different dimensions. The size of Units available in this project varies from 936 sq.ft. to 1935 sq.ft. Girivar Pride floor plan enables best utilization of the space. From stylish flooring to airy balconies, standard kitchen size and high-quality fitments, every little detail here gives it an appealing look. The master plan of Girivar Pride includes many amenities that collectively guarantee a hassel-free lifestyle. Secured play-area has been provided for children. Complete electric supply has been provided with complete safety via high-quality cables and PVC conduits. Security is certainly one of the biggest concerns while buying an house. Thanks to its security provisions, Girivar Pride is a lovely abode for you and your folks.
Floor Plan & Price List
Girivar Pride Amenities
- 24Hrs Backup Electricity
- Security Personnel
- Play Area
- Landscaped Garden
Project Specification
Structure: RCC frame structure with masonry wall.
Earthquake resistance design.
Flooring: Vitrified tiles flooring in all rooms. Rustic tiles in balcony and wash.
Kitchen: Granite tiles dado in to lintel level. Standard quality C.P. fitting and sanitary ware.
Doors: Wooden frames and one side laminated flush door with brass chrome fittings.
Windows: Fully glazed aluminum windows with safety grill and natural stone .
Plaster: Inside Single coat mala plaster with cement base lapi. Outside double coat sand faced plaster with acrylic paint.
Electrification: Concealed copper wiring, single phase. Modular switch. Loft : One loft will be provided in each flat as per architect
Location
Legal Approval
- Sorry, Legal approvals information is currently unavailable
Frequently Asked Questions
- Girivar Pride is offering 2 BHK size vary from 936-1143 Sq. Ft.



