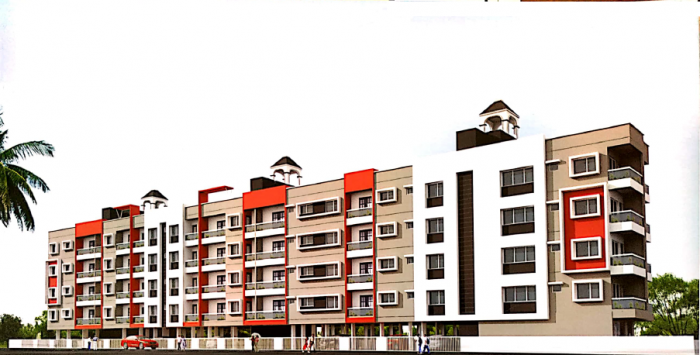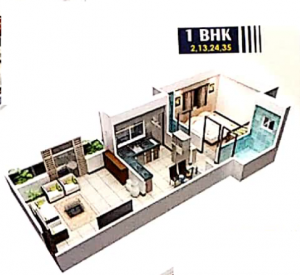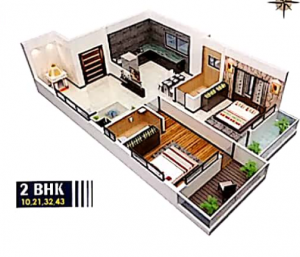1.10 Acres
88 Units
4 Floors
Under Construction Completing in Jan-27
1,2 BHK Apartments
P51600023806 ... Show more
Gemini Heights
Pathardi Phata,
Nashik
25.99 Lakh +
About Gemini Heights
Gemini Heights located in City. It is the world full of comfort and affordable luxury crafted for your happiness. The project is inspired by a modern lifestyle that comprises of 1 BHK and 2 BHK luxurious and well-crafted Apartments. Gemini Heights provides a peaceful and comfortable lifestyle that will make your desire for a dream home come true. Gemini Heights is a project that speaks for itself with a state of the art architecture and oodles of amenities such as 24Hrs Water Supply, 24Hrs Backup Electricity, CCTV Cameras, Compound, Fire Alarm, Fire Safety, Intercom, Lift, Play Area, Rain Water Harvesting and Security Personnel that marks true brilliance. The project is a treat for people looking for a home with an elite lifestyle to make each moment of their life, blessed and blissful. Gemini Heights is a great choice for the buyers as it is a perfect blend of beauty and proximity to several prestigious gated communities, schools, and shopping malls. The location of Pathardi Phata, Nashik offers pristine locales and easy accessibility.
Location Advantages:. The Gemini Heights is strategically located with close proximity to all civic amenities such as schools, colleges, hospitals, shopping malls, grocery stores, restaurants, recreational centres etc. The complete address of Gemini Heights is Pathardi Phata, Nashik, Maharashtra, INDIA..
Builder Information:. Builder of Gemini Heights is one of the leading real estate company which has successfully completed many residential projects.
Floor Plan & Price List
Brochure
Gemini Heights Amenities
- 24Hrs Backup Electricity
- Rain Water Harvesting
- Intercom
- CCTV Cameras
- Fire Safety
- Security Personnel
- Lift
- 24Hrs Water Supply
- Fire Alarm
- Play Area
- Compound
Project Specification
RCC WORK
Earthquake Resisting RCC Design
BROCK WORK
External Wall 6 inches thick. Internal Walls 4 inches thick.
PLASTER
Sand Face Double coat External Plaster and Internal Wall Finish with Tar Plaster and POP.
BATHROOM
Water supply On/Off system in every flat.
All fittings of Jaguar/ Equivalent Brand.
Luxurious Bath with Glazed Tile Up to Top, with ceramic Flooring at Bottom.
Concealed Plumbing with Jaguar/ Equivalent Brand hot and cold mixture system.
Wall hanging (Jaquar/Equivalent Brand) WC in attach Toilets.
KITCHEN
Granite Platform with Full Height Glazed Tiles.
FLOORING
2 feet x 2 feet Vitrified Tiles in all Rooms.
Rustic tiles for balconies and Terraces.
DOORS
Decorative Laminated at all Door with plywood Frame.
Attractive S.S Fittings with Night Safety Latch.
STAIRCASE
Staircase and Riser in Granite.
Lobby has 2 feet x 2 feet Porcelain Tiles with Granite border.
WINDOWS
Powder Coated Aluminum 3 Track Sliding Window with M.S Safety Grills.
ELECTRICAL
Concealed Electrification in polycab Copper wiring with Legrand/Equivalent Brand light points and foot lamps.
TN Telephone Point in hall, Aqua guard and Exhaust point in kitchen.
PAINTS
External Apex paint and Internal Plastic paint all walls.
LIFT
Stainless steel body automatic auto door center opening.
Power backup for lift and common light.
WATER
Level controller device for water tank
SOLAR
For Hot water Solar System.
Location
Frequently Asked Questions
- Gemini Heights is offering 1 BHK size vary from 471-505 Sq. Ft.
- Gemini Heights is offering 2 BHK size vary from 667-704 Sq. Ft.








