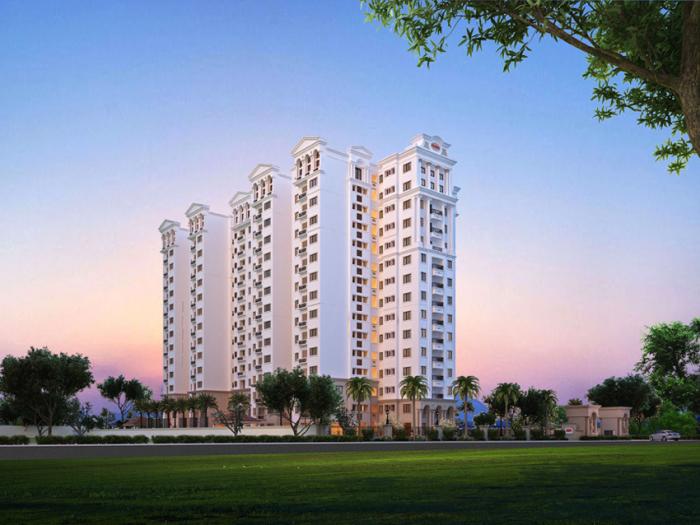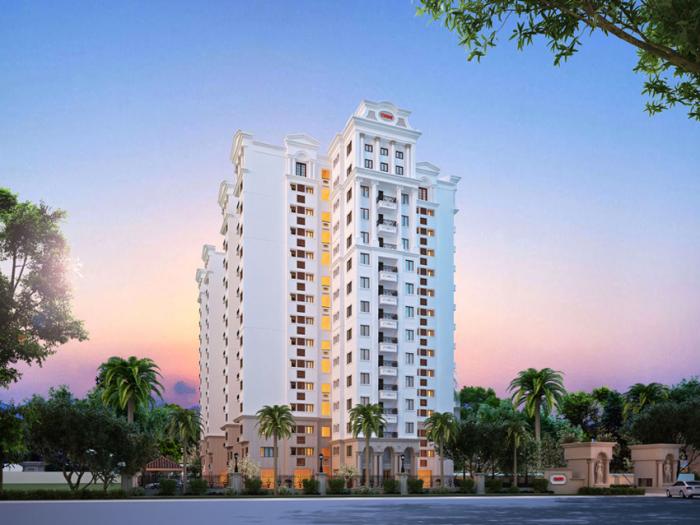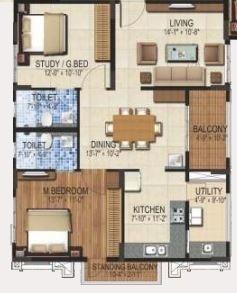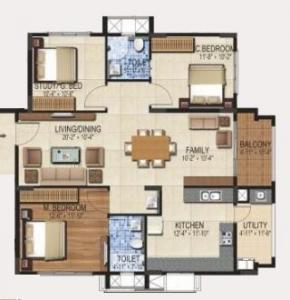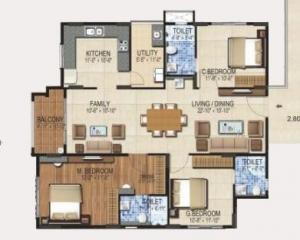1.75 Acres
176 Units
14 Floors
Ready to Occupy Completed in Sep-19
2,2.5,3 BHK Apartments
PRM/KA/RERA/1251/446/PR/171015/000639 ... Show more
DSR Lotus Towers
by DSR Group
Whitefield,
Bangalore
78.18 Lakh +
Nearby Places and Landmarks
- ITPL 2.6 Km
- GR Tech Park 3.5 Km
- IBM India 3.5 Km
- H M Tech Park 4.5 Km
- Kalyani Tech Park Private Limited 5.6 Km
- Diya Academy Of Learning 3.4 Km
- Amar Jyothi Public Sch Devasan 4.5 Km
- Royal Elps Kundala Halli 5 Km
- White Field Global Channasandra Roa 5 Km
- Lowery Memorial(Icse) 5.2 Km
- Narayana Multispeciality Hospital 2.9 Km
- Vydehi Hospital 3.9 Km
- Patil Hospital 4.7 Km
- Telerad Rxdx Healthcare 4.9 Km
- Telerad Rxdx Healthcare 4.9 Km
- Hoodi Junction Metro Station 1.6 Km
- Pattandur Agrahara Metro Station 1.8 Km
- Sri Sathya Sai Hospital Metro Station 2.9 Km
- Kadugodi Metro Station 3 Km
- Seetharam Palya Metro Station 3.2 Km
- Forum Mall 1.9 Km
- Park Square @ ITPB 2.6 Km
- Phoenix Market City 3.2 Km
- Inorbit Mall 3.3 Km
- Xander Mall 3.3 Km
- Whitefield Railway Station 8.1 Km
- Banaswadi Railway Station 13.5 Km
- Yelahanka Railway Station 26.6 Km
- Shree Basaveswara KSRTC Bus Stop 28.7 Km
- Mysore Road Satellite Bus Station 30.6 Km
- Cambridge Institute of Technology 5 Km
- C.M.R Institute of Technology 5.2 Km
- Gopalan College of Engineering & Managem... 5.3 Km
About DSR Lotus Towers
Project Highlights:
- Ready To Move In.
- *GST and registration charges extra.
DSR Lotus Towers provides marvelous Residential Apartments which promises you a life that is both lavish and Peaceful. With a fine elevation and all modern-day amenities at your disposal, the DSR Lotus Towers offers you a choice between 2 BHK, 2.5 BHK and 3 BHK Apartments that finely blend impeccable planning and flawless taste together. The Project is located in Whitefield, Bangalore and is built to give you a sense of space, comfort and luxury under one roof. Presently project is completed. DSR Lotus Towers is spread over area of 1.75 acres, comprising of 176 units. It comprises of all world class amenities such as 24Hrs Water Supply, 24Hrs Backup Electricity, CCTV Cameras, Club House, Compound, Covered Car Parking, Fire Alarm, Fire Safety, Gated Community, Gym, Indoor Games, Intercom, Jacuzzi Steam Sauna, Landscaped Garden, Lift, Party Area, Play Area, Rain Water Harvesting, Security Personnel, Solar Water Heating, Swimming Pool, Toddlers Pool, Waste Disposal and Fire Pit. It is legally approved by BBMP and is financially approved by banks such as All Leading Banks.
Location Advantages:. The DSR Lotus Towers is strategically located with close proximity to schools, colleges, hospitals, shopping malls, grocery stores, restaurants, recreational centres etc. The complete address of DSR Lotus Towers is No 604, Ward No.54, ITPL Main Road, Whitefield, Bangalore, Karnataka, INDIA..
Builder Information:. DSR Infrastructure Private Limited. is a leading group in real-estate market in Bangalore. This builder group has earned its name and fame because of timely delivery of world class Residential Apartments and quality of material used according to the demands of the customers.
RERA No: PRM/KA/RERA/1251/446/PR/171015/000639
Floor Plan & Price List
- Built-Up Area
- Carpet Area
- Builder Price
- Availability
-
Built-up Area: 1150 Sq. Ft. (106.84 Sq.M) 2 BHKCarpet Area: 777 Sq. Ft. (72.19 Sq.M)₹78.18 LakhAvailability: Sold Out
-
Built-up Area: 1215 Sq. Ft. (112.88 Sq.M) 2 BHKCarpet Area: 783 Sq. Ft. (72.74 Sq.M)₹82.60 LakhAvailability: Sold Out
- Built-Up Area
- Carpet Area
- Builder Price
- Availability
-
Built-up Area: 1379 Sq. Ft. (128.11 Sq.M) 2.5 BHKCarpet Area: 993 Sq. Ft. (92.25 Sq.M)₹93.75 LakhAvailability: Sold Out
-
Built-up Area: 1448 Sq. Ft. (134.52 Sq.M) 2.5 BHKCarpet Area: 996 Sq. Ft. (92.53 Sq.M)₹98.44 LakhAvailability: Sold Out
- Built-Up Area
- Carpet Area
- Builder Price
- Availability
-
Built-up Area: 1554 Sq. Ft. (144.37 Sq.M) 3 BHKCarpet Area: 1082 Sq. Ft. (100.52 Sq.M)₹1.08 CroreAvailability: Sold Out
-
Built-up Area: 1753 Sq. Ft. (162.86 Sq.M) 3 BHKCarpet Area: 1232 Sq. Ft. (114.46 Sq.M)₹1.21 CroreAvailability: Sold Out
Brochure
DSR Lotus Towers Amenities
- 24Hrs Backup Electricity
- Rain Water Harvesting
- Solar Water Heating
- Intercom
- CCTV Cameras
- Fire Safety
- Security Personnel
- Lift
- Covered Car Parking
- Waste Disposal
- Jacuzzi Steam Sauna
- Party Area
- 24Hrs Water Supply
- Fire Alarm
- Fire Pit
- Club House
- Indoor Games
- Play Area
- Toddlers Pool
- Landscaped Garden
- Swimming Pool
- Gym
- Compound
Project Specification
Framed Structure:
R.C.C Framed structure to Withstand Wind & Seismic loads.
Super structure:
6” thick Solid Block work for external walls & 4” thick solid Blocks for internal walls.
Framed Structure:
R.C.C Framed structure to Withstand Wind & Seismic loads.
Super structure:
6” thick Solid Block work for external walls & 4” thick solid Blocks for internal walls.
Plastering:
Internal:Two coats of plastering in cement mortar 1:6 for walls and ceiling.
External:Two coats of plastering in cement mortar 1:6 for external walls.
Doors:
Main door:Moulded Acacia wood (Engineered Wood) door frame & Both side Teak veneer designed flush shutter with malamine polish and S.S hardware of reputed make.
Internal Door:Moulded Acacia wood (Engineered Wood) door frame & Both side Teak veneer designed flush doors with malamine polish and S.S hardware of reputed make.
French Doors (if any):uPVC glass sliding door with mosquito mesh
Windows:uPVC sliding doors with mosquito mesh and safety grill
Painting:
External: Textured finish with two coats of exterior emulsion paint of reputed Brand.
Internal: Smooth putty finish with two coats of premium acrylic emulsion paint of reputed brands over a coat of primer.
Flooring:
Master Bed Room: Laminated Wooden Flooring.
Other Bedrooms, Living, Dining & Kitchen: 800 x 800 mm Double charged vitrified tiles.
Bathrooms: Acid Resistant, Anti-skid ceramic tiles 300 x 300 mm of reputed Brands.
Balconies: Acid Resistant, Anti-skid ceramic tiles 300 x 300 mm of reputed Brands
Utilities / Wash: Acid Resistant, Anti-skid ceramic tiles 300 x 300 mm and of reputed Brands.
Corridors: Vitrified with inlay work.
Staircase: Polished Kota stone.
Tile Cladding & Dadoing:
Kitchen: Ceramic tiles dado upto 2ft. height above kitchen platform.
Bathrooms: Ceramic tiles of reputed make upto door height.
Utilities / Wash: Vitrified tiles dado upto 3ft. height.
Kitchen: 1. Black Granite platform with Stainless steel sink with Treated Water Connection.
2. Provision for fixing of Water purifier and chimney.
Utilities / Wash: Provision for washing machine, wet area for washing utensils etc.
Bathrooms: All bathrooms shall consist of:
1. Wash basin with half pedestal.
2. EWC with concealed flush tank of Vitra / American Standard / sirius or equivalent make
3. Hot and cold Single lever diverter with Head shower.
4. Provision for Geyser in all bathrooms.
5. All C.P. Fittings are chrome plated of Vitra / American Standard / sirius or equivalent make
Electrical:
1. Concealed copper wiring of Havells / Anchor or equivalent make.
2. Power outlets for Air-Conditioners in all bedrooms
3. Power outlets for geysers in all bathrooms.
4. Power plug for cooking range chimney, refrigerator, microwave oven/mixer grinders in kitchen.
5. Plug points for Television in Living and master bed room.
6. Miniature Circuit Breakers (MCB) & ELCB for each distribution boards of Havells or equivalent make.
7. Elegant designer modular electrical switches of Havells / Schneider or Equivalent make.
TELE-COMM & INTERNET:
1. Telephone points in Master Bedroom and living room.
2. Intercom facility to all the units connecting security, club house and lifts.
Security:
Standalone Video Door phone of Reputed brand.
DTH & Cable TV:
Provision for cable TV connection in Master Bedroom & Living room.
Elevators:
Branded Automatic lifts with Granite/Marble/Vitrified cladding
Generator:
Acoustic enclosed D.G. Set back-up with 100% for common areas and 750 Watts for 2 BHK, 1000 watts for 2.5 BHK and 1200 for 3 BHK apartments.
Gallery
Location
Legal Approval
- BBMP
About DSR Group
DSR Group was established more than 2 decades ago in 1988 with the vision of transforming the real estate industry and today after the journey of so many years, its projects stand testimony to the shining excellence and brilliance in execution. Commanding an unparalleled expertise, the group has spread its operations across South India across many real estate verticals, catering to various categories of clients. DSRs repertoire has a wide array of exclusive projects which have been crafted to international standards. With diversified businesses interests across many portfolios DSR today has achieved staggering successes, thanks to its partners, associates and employees. Its success is shared and cherished among its people who work towards the common goal of a promising and prosperous future. Customer satisfaction is the corner stone of our companys philosophy. We constantly strive for perfection in our service by understanding the customer needs and providing innovative and customized real estate solutions. The locations of our projects are so carefully chosen that they provide immense potential to investment.
Frequently Asked Questions
- DSR Lotus Towers is offering 3 BHK size vary from 1554-1753 Sq. Ft.
- DSR Lotus Towers is offering 2 BHK size vary from 1150-1215 Sq. Ft.
- DSR Lotus Towers is offering 2.5 BHK size vary from 1379-1448 Sq. Ft.
Similar Search
Discussion Board
Discussions
DSR Lotus Towers in Whitefield, Bangalore, Price List
2 BHK Apartment
1150 Sq. Ft. (106.84 Sq.M)
₹78.18 Lakh
2 BHK Apartment
1215 Sq. Ft. (112.88 Sq.M)
₹82.60 Lakh
2.5 BHK Apartment
1379 Sq. Ft. (128.11 Sq.M)
₹93.75 Lakh
2.5 BHK Apartment
1448 Sq. Ft. (134.52 Sq.M)
₹98.44 Lakh
3 BHK Apartment
1554 Sq. Ft. (144.37 Sq.M)
₹1.08 Crore
3 BHK Apartment
1753 Sq. Ft. (162.86 Sq.M)
₹1.21 Crore


