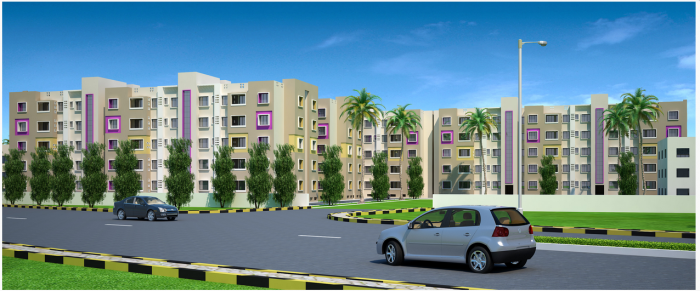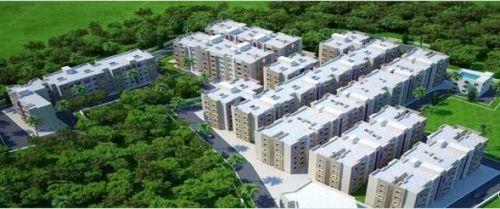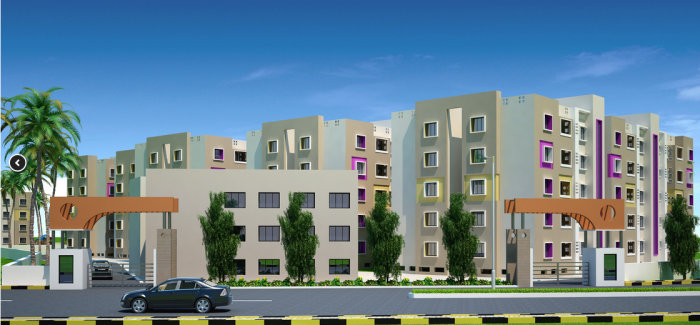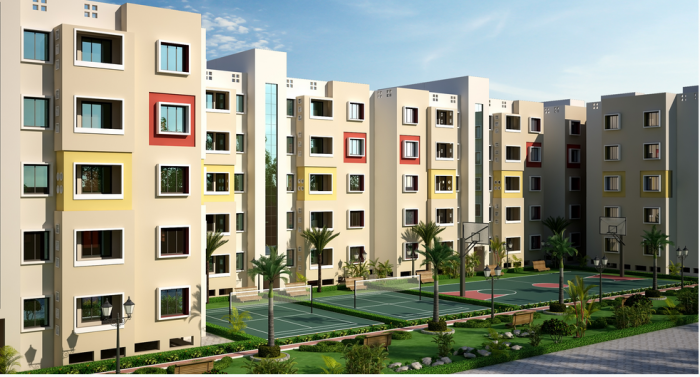DHPL Sahoo Residency by Devavrat Homes Pvt Ltd
Mancheswar,
Bhubaneswar
BUY ₹ 18.32 Lakh +
4.32 Acres
Ready to Occupy Completed in Dec-17
2,3 BHK Apartments
DHPL Sahoo Residency
by Devavrat Homes Pvt Ltd
Mancheswar,
Bhubaneswar
18.32 Lakh +
About DHPL Sahoo Residency
Project Introduction:. DHPL Sahoo Residency is an unmatched Residential property located in Mancheswar, Bhubaneswar. The project offers plenty of benefits that includes prime location, comfortable and lavish lifestyle, great amenities, healthy surroundings and high return.
Location Advantages:. DHPL Sahoo Residency is strategically located and provides direct connectivity to nearly all other major points in and around Bhubaneswar. It is one of the most reputable address of the city with easy access to many famed schools, shopping areas, hospitals, recreational areas, public gardens and several other public amenities.
Builder Information:. DHPL Sahoo Residency is built by Devavrat Homes. It's a leading group in real-estate market in Bhubaneswar. The team of this builder group is known for its superior work and punctual delivery of high-end Residential Apartments developed precisely in accordance with the pre-defined specifications.
Units and interiors:. DHPL Sahoo Residency offers 2 BHK and 3 BHK Apartments of many sizes. The magnitude of area included in this property vary depending on the number of BHK's. The master plan of DHPL Sahoo Residency is designed in such a way that these Apartments comprises of wide space with proper ventilation at every corner of the house. The interiors are beautifully crafted with designer tiled floor, granite counter slab in kitchen, modern sanitary fittings in the bathroom and huge windows for proper sunlight.
Comforts and Amenities:. The amenities offered in DHPL Sahoo Residency are Landscaped Garden, Gymnasium, Intercom, Club House, Gated community, 24Hr Backup Electricity, Multi-purpose Hall and Security. All these features together assure many choices to relax, revitalise and relish at own home. Apart from that, suitable security devices are installed to ensure safety to the residents 24*7.
Home-seekers can also go through updated photo galleries, floor plans, latest offers, reviews, builder info and locality info for better understanding of the project.
Project Description was last updated on 22/12/2016.
Floor Plan & Price List
DHPL Sahoo Residency Amenities
- 24Hrs Backup Electricity
- Intercom
- Security Personnel
- Club House
- Landscaped Garden
- Gym
Project Specification
Structure :
R C C Frame structure with brick work in cement mortar as per design and specifications of structural consultants
Entrance door:
HARD WOOD Frame, Factory Made FLUSH DOOR / Masonite Doors
Other Doors:
HARD WOOD Frame, Flush door shutters, painted with two coats synthetic enamel on a coat of primer
Windows:
Aluminium sliding windows
Flooring:
Vitrified Tiles flooring in flats & corridors
Kitchen Flooring:
Marble, Counter: Granite/Marble, 24” high glazed tiles, Steel Sink, White glazed vitreous sanitary ware of ISI mark CERA or equivalent
Bathroom Flooring:
Anti skid ceramic tiles, Walls: Glazed tiles up to 6’ height in flats, Chromium plated C P fittings of ESSCO classic or equivalent, Acrylic / fiberglass cistern in white colour
Electrical:
All internal wiring in concealed conduits with copper wires, all electrical switches and accessories of ANCHOR/equivalent
TV Cable and Telephone:
One TV point and one telephone plug provided in drawing room and Master bedroom
Internal wall finish:
POP/Putty Base, Primer
External wall finish:
Weather Coat over one coat of Primer
Parking area/ Roads:
CC flooring
Stair landing & entrance:
KOTA/Marble flooring as advised by our architect
Generator:
KIRLOSKAR / CROMPTON GREAVES or equivalent Generator of adequate capacity for common area
Lift:
Five passenger Jhonson / Bharat/ ECE / KONE elevator at all lifts position shown in FLOOR PLAN
Location
About Devavrat Homes Pvt Ltd
Devavrat Homes Pvt Ltd is a leading player in Bhubaneswar real estate industry. Everyone dreams to have their own home & they help many of them to make their dreams come true. They build each home painstakingly, with focus on Quality, Useful detailing & ensure Value for money. They desire to earn people's trust and confidence while they create whenever they launch their new product and services.
Frequently Asked Questions
- DHPL Sahoo Residency is offering 3 BHK size vary from 1139-1383 Sq. Ft.
- DHPL Sahoo Residency is offering 2 BHK size vary from 632-1017 Sq. Ft.
Similar Search
Discussion Board
Discussions
DHPL Sahoo Residency in Mancheswar, Bhubaneswar, Price List
2 BHK Apartment
632 Sq. Ft. (58.71 Sq.M)
₹18.32 Lakh
2 BHK Apartment
1017 Sq. Ft. (94.48 Sq.M)
₹29.49 Lakh
3 BHK Apartment
1139 Sq. Ft. (105.82 Sq.M)
₹33.03 Lakh
3 BHK Apartment
1383 Sq. Ft. (128.48 Sq.M)
₹40.10 Lakh










