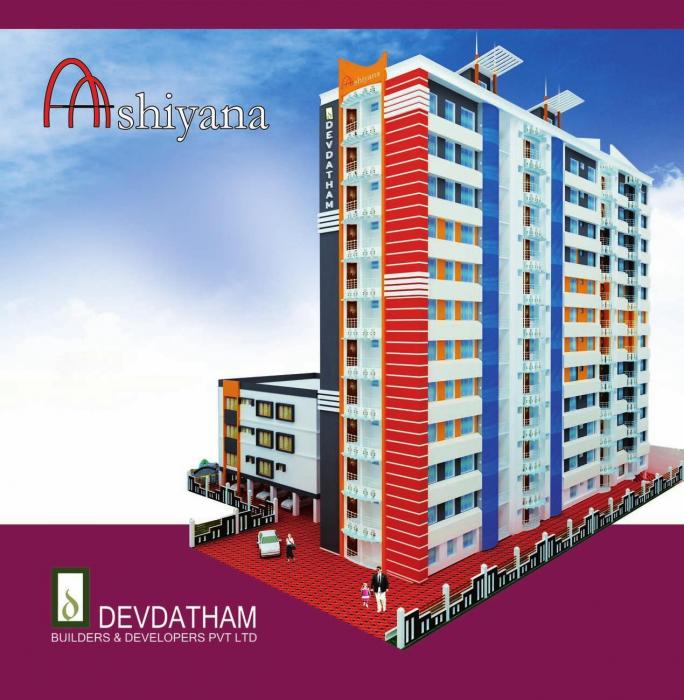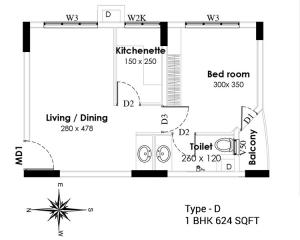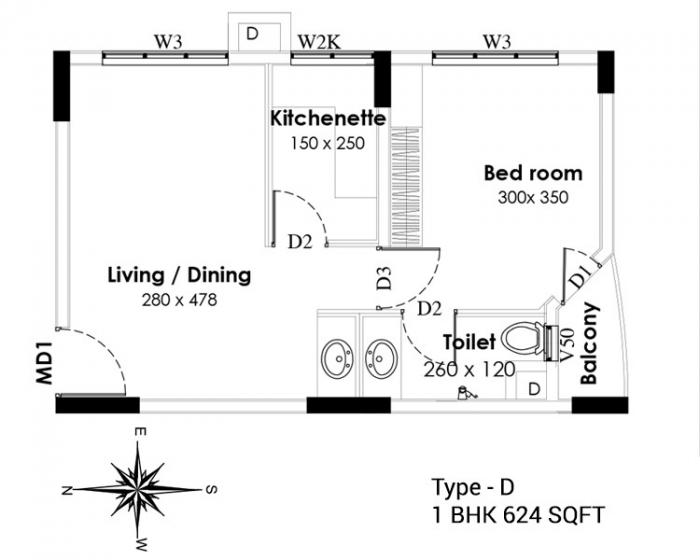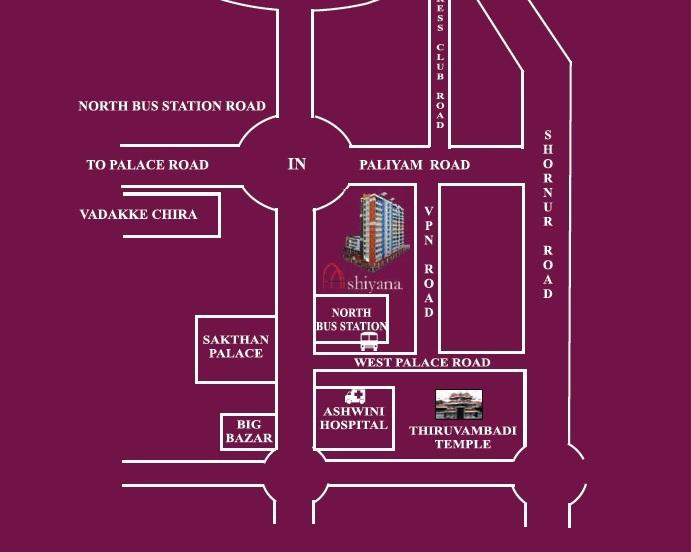Devdatham Aashiyana by Devdatham Builders And Developers Pvt Ltd
Paliyam Road,
Thrissur
BUY ₹ 32.17 Lakh +
1.31 Acres
56 Units
Ready to Occupy Completed in May-15
1,2,3,4 BHK Apartments
Devdatham Aashiyana
by Devdatham Builders And Developers Pvt Ltd
Paliyam Road,
Thrissur
32.17 Lakh +
About Devdatham Aashiyana
Introduction:
Devdatham Aashiyana is placed in Thrissur. This project provides all facilities that a contemporary home buyer would desire to have. Devdatham Aashiyana is a part of the suburban area of Paliyam Road. Paliyam Road is linked to neighboring localities by wide roads. inhabitants of the locality have easy access to community utilities like schools, colleges, hospitals, recreational areas and parks. The facilities inside the complex are easy to use and functional.
Units and Interiors:
Readily available housing options here include apartments of various dimensions. The size of Property available in this project varies from 624 sq.ft. to 2601 sq.ft. Devdatham Aashiyana floor plan enables best utilization of the space. From elegant flooring to spacious balconies, standard kitchen size and superior-quality accessories, every little detail here gives it an attractive look. The master plan of Devdatham Aashiyana includes many amenities that collectively guarantee a serene lifestyle. Secured play-area has been provided for kids. Complete power supply has been ensured with complete safety via high-quality wires and PVC conduits. Safety is certainly a prime concerns while purchasing an house. Owing to its safety features, Devdatham Aashiyana is a relaxing accomodation for you and your family.
Floor Plan & Price List
- Built-Up Area
- Carpet Area
- Builder Price
- Availability
-
Built-up Area: 624 Sq. Ft. (57.97 Sq.M) 1 BHKCarpet Area: NA₹32.17 LakhAvailability: Sold Out
- Built-Up Area
- Carpet Area
- Builder Price
- Availability
-
Built-up Area: 1451 Sq. Ft. (134.8 Sq.M) 3 BHKCarpet Area: NA₹74.81 LakhAvailability: Sold Out
- Built-Up Area
- Carpet Area
- Builder Price
- Availability
-
Built-up Area: 2601 Sq. Ft. (241.64 Sq.M) 4 BHKCarpet Area: NA₹1.34 CroreAvailability: Sold Out
Devdatham Aashiyana Amenities
- 24Hrs Backup Electricity
- Rain Water Harvesting
- Intercom
- CCTV Cameras
- Security Personnel
- Lift
- Covered Car Parking
- Vastu / Feng Shui compliant
- Club House
- Play Area
- Landscaped Garden
- Swimming Pool
- Gym
Project Specification
| Flooring | Vitrified tiles for entire apartments except balconies and toilets, Ceramic tiles for balconies and toilets. |
| Windows & Doors | Powder coating aluminium windows with glazed shutter. |
| Moulded interior doors. Panelled teak wood entrance door. | |
| Windows & Doors | Powder coating aluminium windows with glazed shutter. |
| Moulded interior doors. Panelled teak wood entrance door. | |
| Painting | Putty and Plastic emulsion for all interior walls. Putty and OBD for ceiling. Cornice in living and dining Enamel paint for woodwork. |
| Lift | Two fully automatic passenger lifts and one service lift. |
| Fire fighting | Fire fighting arrangement as per National Building Rules and fire force requirements |
| Electrical | Concealed conduit wiring with copper conductor, adequate light and fan points, 6A3 pin sockets etc. controlled by ELCB and MCBs with independent KSEB meters. |
| Generator | Generator back up for lifts, common lighting, pump and for selected points in the apartments. |
| Cable TV | Cable TV connection for living room & bedrooms. |
| Telephone | Concealed conduit wiring for telephone in living room & bedrooms. |
| Car Parking | Covered car parking |
Location
Legal Approval
- Sorry, Legal approvals information is currently unavailable
About Devdatham Builders And Developers Pvt Ltd
Devdatham Builders And Developers Pvt Ltd reputation is built on a solid foundation of integrity and trust earned through a professional, customer focused approach to Building improvement. It will help you with what ever services you request from a kitchen to a complete house and every thing in between, if you have a home or building improvement project please feel free to contact it and it will happy to discuss the specifics with you and provide as estimate at no charge or obligation.
Frequently Asked Questions
- Devdatham Aashiyana is offering 1 BHK size vary from 624-624 Sq. Ft.
- Devdatham Aashiyana is offering 4 BHK size vary from 2601-2601 Sq. Ft.
- Devdatham Aashiyana is offering 3 BHK size vary from 1451-1451 Sq. Ft.
- Devdatham Aashiyana is offering 2 BHK size vary from 1125-1150 Sq. Ft.
Similar Search
Discussion Board
Discussions
Devdatham Aashiyana in Paliyam Road, Thrissur, Price List
1 BHK Apartment
624 Sq. Ft. (57.97 Sq.M)
₹32.17 Lakh
2 BHK Apartment
1125 Sq. Ft. (104.52 Sq.M)
₹58 Lakhs
2 BHK Apartment
1150 Sq. Ft. (106.84 Sq.M)
₹59.29 Lakh
3 BHK Apartment
1451 Sq. Ft. (134.8 Sq.M)
₹74.81 Lakh
4 BHK Apartment
2601 Sq. Ft. (241.64 Sq.M)
₹1.34 Crore












