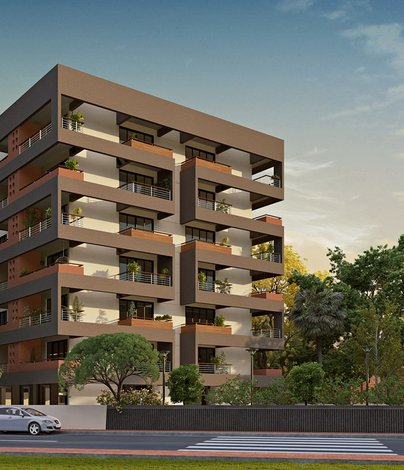Ready to Occupy
3.5 BHK Apartments
Dev Sparsh
by Devraj Developers Ltd.
Vallabh Vidhyanagar,
Anand
About Dev Sparsh
Presenting, Dev Sparsh - an address that is an oasis of calm, peace and magnificence in the hustle-bustle of the city, Anand. Your home will now serve as a perfect getaway after a tiring day at work, as Dev Sparsh ambiance will make you forget that you are in the heart of the city, Vallabh Vidhyanagar. Dev Sparsh comprises of 3.5 BHK Apartments in Anand. Dev Sparsh brings a lifestyle that befits Royalty with the batch of magnificent Apartments at Vallabh Vidhyanagar. These Residential Apartments in Anand offers limited edition luxury boutique houses that amazingly escapes the noise of the city center. Dev Sparsh is built by a renowned name in construction business, Devraj Developers Ltd. at Vallabh Vidhyanagar, Anand. The floor plan of Dev Sparsh presents the most exciting and dynamic floor plans designed for a lavish lifestyle. The master plan of Dev Sparsh offers people a strong connection to their surroundings, promoting a sense of community whilst balancing this with a distinct private address for individual homeowners.
Amenities: Out of the many world class facilities, the major amenities in Dev Sparsh includes 24Hrs Backup Electricity, Gated Community, Indoor Games, Landscaped Garden, Maintenance Staff, Meditation Hall, Play Area, Rain Water Harvesting and Security Personnel.
Location Advantage: There are number of benefits of living in Apartments with a good locality. The location of Dev Sparsh makes sure that the home-seekers are choosing the right Apartments for themselves. It is one of the most prestigious address of Anand with many facilities and utilities nearby Vallabh Vidhyanagar.
Address: The complete address of Dev Sparsh is Vallabh Vidhyanagar, Anand, Gujarat, INDIA. .
Floor Plan & Price List
- Built-Up Area
- Carpet Area
- Builder Price
- Availability
-
Built-up Area: 1900 Sq. Ft. (176.52 Sq.M) 3.5 BHKCarpet Area: NAOn RequestAvailability: Sold Out
Dev Sparsh Amenities
- 24Hrs Backup Electricity
- Rain Water Harvesting
- Security Personnel
- Maintenance Staff
- Meditation Hall
- Indoor Games
- Play Area
- Landscaped Garden
Project Specification
Bathrooms & Toilet :
Designer tiles dado up to 8 ft height.
Marble / Stone jambs for door openings.
Basin with marble / granite counter for master bedrooms.
Premium sanitary wares.
jaquar make or equivalent quality CP fttings.
Single lever hot and cold water mixer in attached toilest.
Overhead shower in attached toilets.
Concealed plumbing.
Cockroach preventive trap.
Kitchen :
Kitchen platfrom with granite top.
Stainless steel kitchen sink with a drain board.
Glazed / ceramic tile dado up to 2 ft height.
Provision for fixing a water purifier.
Provision for fitting an exhaust system.
Utility Area :
Glazed / ceramic tile dado up to 3 ft height.
Anti skid fooring.
Washing arrangement with a water line and drain.
Flooring & Tiles :
Vitrified flooring with skirting in Living and Dining area.
Laminated wooden flooring in master bedroom.
Vitrified tils flooring in kitchen.
Ceramic tiles for balconies.
Electrical Fittings :
Sufficient points with modular switches.
Concealed, high quality copper wiring.
TV and telephone points in living room and master bedrooms.
Earth leakage circuit breaker.
Provision for exhaust fan and gyser point in toilet.
Doors & Windows :
Elegant main door with polished veneer on both sides.
Both side laminated Internal doors.
Marble / granite window sill.
Glass panel doors with wooden frames for toilets.
External glazed aluminium windows.
Paints & Finishes :
Internal walls with single mala finish.
Whether proof paint on exterior walls.
i-Home
i-home concept Safety & Security Features.
Green Concept Features
Save Water ! Save Earth concept.
Water recycling unit.
Fly ash used for construction.
Minimum light pollution in outdoor lighting.
Other Features
Seismic - resistant design.
Power backup for lifts and general utilities.
Location
Legal Approval
- Sorry, Legal approvals information is currently unavailable
About Devraj Developers Ltd.
Devraj Developers Ltd. is a leading player in Anand real estate industry. Everyone dreams to have their own home & they help many of them to make their dreams come true. They build each home painstakingly, with focus on Quality, Useful detailing & ensure Value for money. They desire to earn people's trust and confidence while they create whenever they launch their new product and services.
Frequently Asked Questions
- Dev Sparsh is offering 3.5 BHK size vary from 1900-1900 Sq. Ft.
Similar Search
Discussion Board
Discussions
Dev Sparsh in Vallabh Vidhyanagar, Anand, Price List
3.5 BHK Apartment
1900 Sq. Ft. (176.52 Sq.M)
On Request






