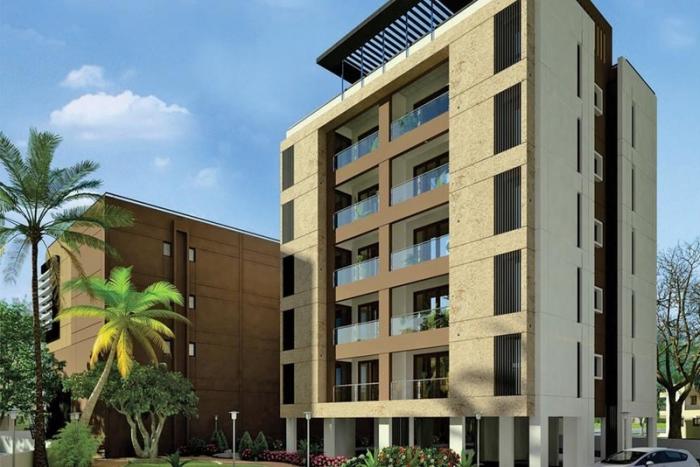20 Units
5 Floors
Ready to Occupy
2 BHK Apartments
Dev Shikhar
by Devraj Developers Ltd.
Vallabh Vidhyanagar,
Anand
40 Lakhs +
About Dev Shikhar
Introduction-. Dev Shikhar is located in Anand. This project hosts all amenities that a contemporary property buyer would aspire to have such as Landscaped Garden, Indoor Games, Play Area, Lift, Gated community, Maintenance Staff, 24Hr Backup Electricity, Meditation Hall, Multi-purpose Hall and Security. The Project is a part of the suburban locality of Vallabh Vidhyanagar. It comprises of 2 BHK Apartments. Dev Shikhar is linked to nearby localities by wide roads. Residents of the locality have easy access to community utilities like schools, colleges, hospitals, recreational areas and parks. The facilities within the complex are thoughtfully created.
Dev Shikhar comprises of Residential Apartments of different dimensions. Dev Shikhar floor plan enables best utilization of the space. From stylish flooring to spacious balconies, standard kitchen size and high-quality fixtures, every little detail here give it an attractive look. The master plan of this project includes many facilities that collectively guarantee a hassel-free lifestyle. Owing to its world class amenities, this project is a lovely abode for you and your loved ones.
The Address of Dev Shikhar is Nr Ganesh Circle, Vallabh Vidhyanagar-Chikhodra Road, Vallabh Vidhyanagar, Gujarat, INDIA..
Bank and Legal Approvals-.
Floor Plan & Price List
- Built-Up Area
- Carpet Area
- Builder Price
- Availability
-
Built-up Area: 1000 Sq. Ft. (92.9 Sq.M) 2 BHKCarpet Area: NA₹40 LakhsAvailability: Sold Out
Dev Shikhar Amenities
- Indoor Games
- Landscaped Garden
Project Specification
Structure :
RCC frame Structure.
Walls :
Brick masonry walls with smooth plaster inside and sandface plaster outside.
Flooring :
24"x24" vitrified tiles in Kitchen & Drawing Room and 20"x20" porcelain tiles in all rooms.
Glazed tiles dedo up to 7' height in Kitchen, WC & Bathroom.
Plumbing :
Concealed plumbing and drainage with good quality fitting.
Drainage connection will be provided.
Paint Finishes :
Internal with ''Asian Paints'' or "Nerolac" brand white base color and external with water proof emulsion paints.
Doors & Windows :
Decorative main door.
Water proof flush door.
Safety bars in windows. Window shutters and frames will be of colour anodized aluminum.
Electrical :
Good quality of concealed copper wiring with adequate lighting points, TV and Telephone point in drawing room.
Kitchen :
Black granite platform with good quality of SS Sink.
Elevators :
Standard make elevators with capacity of 4 persons will be provided.
Location
About Devraj Developers Ltd.
Devraj Developers Ltd. is a leading player in Anand real estate industry. Everyone dreams to have their own home & they help many of them to make their dreams come true. They build each home painstakingly, with focus on Quality, Useful detailing & ensure Value for money. They desire to earn people's trust and confidence while they create whenever they launch their new product and services.
Frequently Asked Questions
- Dev Shikhar is offering 2 BHK size vary from 1000-1000 Sq. Ft.
Similar Search
Discussion Board
Discussions
Dev Shikhar in Vallabh Vidhyanagar, Anand, Price List
2 BHK Apartment
1000 Sq. Ft. (92.9 Sq.M)
₹40 Lakhs



