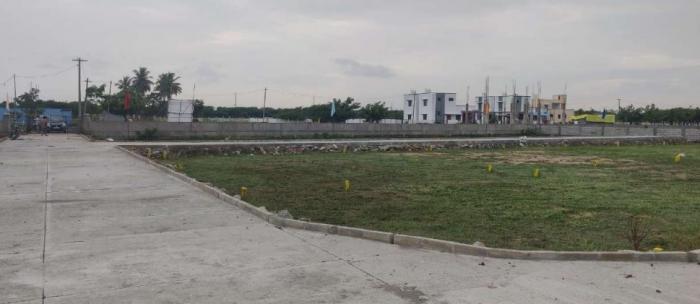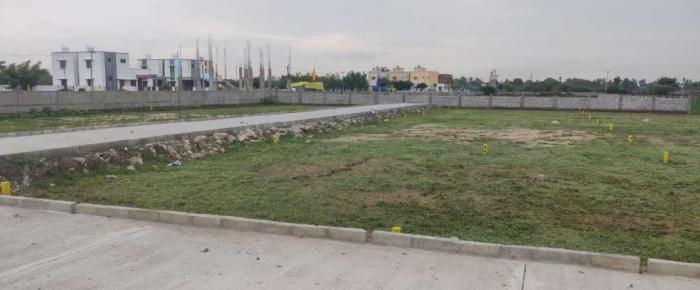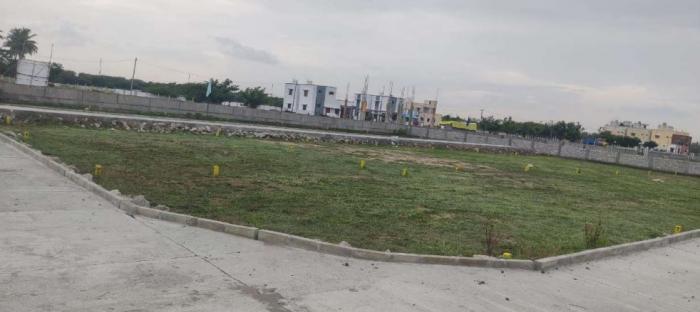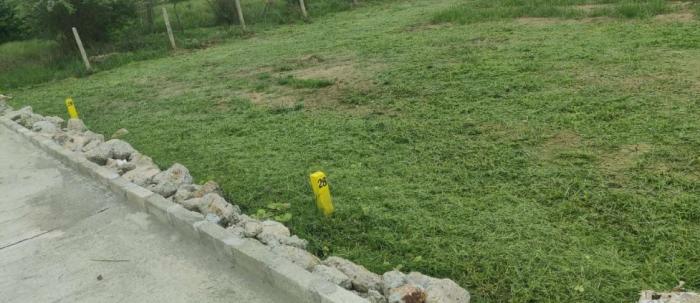2.12 Acres
51 Units
Ready to Occupy Completed in Aug-24
Plots
TN/2/Layout/3158/2024 dated 16-08-2024 ... Show more
Chandrayaan City
by VRK Builder
Chembarambakkam,
Chennai
34.99 Lakh +
About Chandrayaan City
Introduction-. Chandrayaan City is located in Chennai. This project hosts all amenities that a contemporary property buyer would aspire to have such as Compound, Landscaped Garden, Pucca Road, Security Personnel, Street Light and Waste Disposal. The Project is a part of the suburban locality of Chembarambakkam. Chandrayaan City is linked to nearby localities by wide roads. Residents of the locality have easy access to community utilities like schools, colleges, hospitals, recreational areas and parks. The facilities within the complex are thoughtfully created.
Chandrayaan City comprises of Residential Plots of different dimensions. The area of Units available in this project comprises of 2.12 acres. Chandrayaan City floor plan enables best utilization of the space. From stylish flooring to spacious balconies, standard kitchen size and high-quality fixtures, every little detail here give it an attractive look. The master plan of this project includes many facilities that collectively guarantee a hassel-free lifestyle. Owing to its world class amenities, this project is a lovely abode for you and your loved ones.
The Address of Chandrayaan City is S.No.114/1, Chembarambakkam, Chennai, Tamil Nadu, INDIA..
Bank and Legal Approvals-. It is approved by almost all major banks and is legally approved by CMDA and Panchayat.
Floor Plan & Price List
Brochure
Chandrayaan City Amenities
- Street Light
- Security Personnel
- Waste Disposal
- Pucca Road
- Landscaped Garden
- Compound
Project Specification
Civil Works
- R.C.C. Framed structure using columns and beams as per as the Structural design.
- Excavation : Column foundation with 5’0” depth Basement raised level will be raised up to 2’0” from the existing road level.
- All external walls with 6” thick Solid block and internal 4” thick Solid block.
- R.C.C. work of M-20 Grade ( with a roof height of 10’0”) One Loft will be provided on the shorter side of all bedrooms and in kitchen.
- Parapet wall consist of 4” Solid Block up to the height of 2’ 0” External Plastering in C:M 1:5 with sponge finished surface.
- Internal Plastering in C:M 1:5 with smooth finished surface Internal
Electrical Works
- Concealed electrical conduits with metal boxes.
- All Electrical cables will be of Orbit Brand.
- Necessary MCB’s with Isolator will be provided Switches-Local Switches All wiring will be concealed and Designed for 3 phase power supply.
Plumbing Works
- Internal Plumbling line will be concealed with ½” CPVC pipes-Un Brand and PVC pipe with Un Brand.
- SS finished CP fittings will be provided One White EWC/IWC of local brand white color will be provided in each toilet.
- 2 in 1 wall mixer & one shower point will be provided in each toilet.
- One white wash basin 12” x 18” size will be provided in each toilet.
- Necessary floor sump, man hole with cover will be provided for external sewage.
Tiles Work
- Flooring-Vitrified double charge 2’x2’ flooring @ Cost of Rs.40 rs /sq ft for all Bedrooms, Hall, Kitchen and Dining.
- Toilets wall tile will be done up to 7’0” height (Rs.30/-) of approved color and Anti-skid tiles for flooring.
- Kitchen counter slab will be provided with Granite of rate 100 rs / sq ft and stainless steel sink of rate 2000 Rs will be provided with 2’0” height wall tiles of range 30 Rs/Sq ft above the counter.
- Staircase area-Tile flooring 1”x 1” with MS Hand Railing.
Carpentary Works
- Main Door-Flush Door with Veneer, Sal wood frame of size 5”x 3” , worth Rs 15000 including Fittings.
- Internal Doors – Enamel Painted Skin Panel Door and Frame of size 4”x3” worth Rs 9000 including Fittings.
- First Quality PVC doors for Toilets-Basic cost 2500 Rs.
- All windows will be of sliding white powder coated Aluminiumwith 5mm thick plain glass and fixed grill of 12mm square rod at a spacing of 5”x5” c/c.
- Ventilators of Aluminium (Louver type ) with necessary glass.
- Plumbing Works Electrical Works Specifications
Paintings
- Internal Wall - 2 Coat Putty, 1 Coat Primer with 2 Coats of Tractor Emulsion Paint.
- Ceiling-1 Coat white Cement and 2 Coat Tractor Emulsion Paint.
- Exterior Wall-1 Coat of Dr Fixit Primer and 2 Coat Ace Emulsion Paint.
- Main Door-Fully teak wood varnish. Other Doors and Grills-Enamel Pain
Location
Legal Approval
- CMDA
- Panchayat
About VRK Builder
VRK Builder is a well-known player in real estate industry, and their focus from day one has been to provide the best quality real estate products. Apart from that, they provide the best customer service and the uncompromising values. The company's main goal is to provide the best real estate services and earn the customer confidence.




