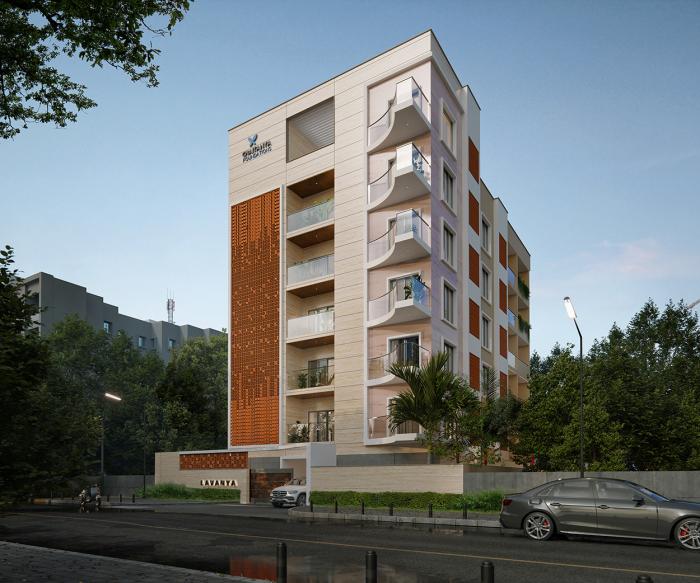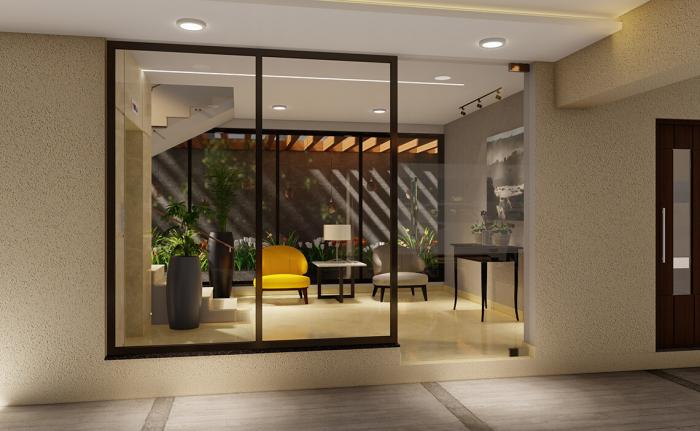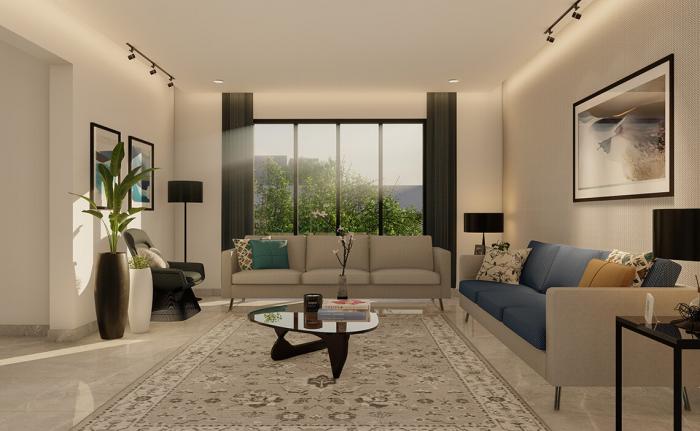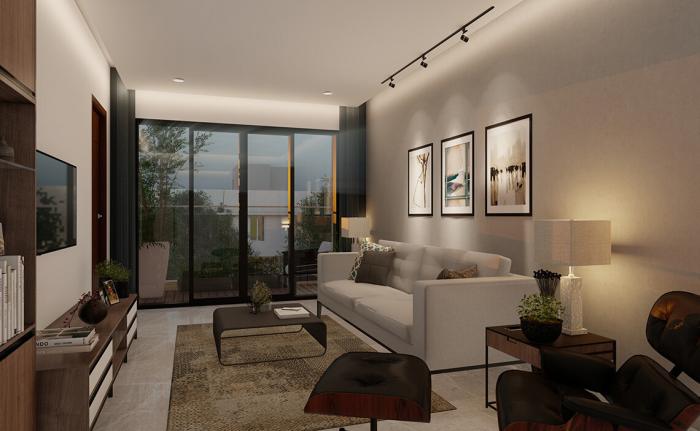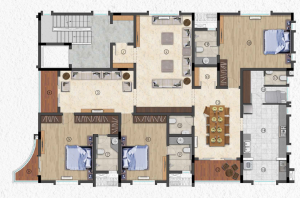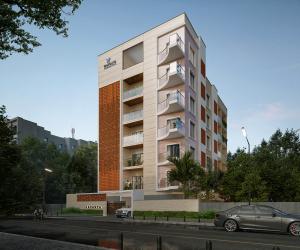Chaitanya Lavanya by Chaitanya Foundations Pvt. Ltd.
Poes Garden,
Chennai
BUY ₹ 11.18 Crore +
5 Units
5 Floors
Under Construction Completing in Jun-26
3 BHK Apartments
TN/29/Building/00167/2023 dated 18/04/2023 ... Show more
Chaitanya Lavanya
by Chaitanya Foundations Pvt. Ltd.
Poes Garden,
Chennai
11.18 Crore +
Nearby Places and Landmarks
- Nelson Tech Park 5.4 Km
- Stella Maris College 0.9 Km
- National Public School 1.4 Km
- Sri Sarda higher Secondary School 1.5 Km
- DAV Boys Senior Secondary School 1.6 Km
- DAV Girls Senior Secondary School (Gopal... 1.7 Km
- Aswene Soundra Hospital 1 Km
- Kauvery Hospital 1.7 Km
- Laksha Hospitals 1.9 Km
- Trinity Hospital 2 Km
- SIMS Hospital (Nungambakkam) 2.3 Km
- Chennai International Airport 14.8 Km
- AG-DMS Metro Station 2.4 Km
- Thousand Lights Metro Station 2.6 Km
- Teynampet Metro Station 3.3 Km
- LIC Metro Station 4 Km
- Nandanam Metro Station 4.2 Km
- Ispahani Center 2.4 Km
- Ramee Mall 2.8 Km
- Chennai Citi Centre Mall 3 Km
- Express Avenue 3.2 Km
- Bergamo Mall 3.2 Km
- Light House Railway Station 3.4 Km
- Mandaveli Railway Station 3.5 Km
- Greenways Road Railway Station 4.1 Km
- Nungambakkam Railway Station 4.7 Km
- Chetpat Railway Station 4.7 Km
- Heritage Fresh Supermarket (Gopalapuram) 1.5 Km
- Reliance Fresh Supermarket (Teynampet) 1.7 Km
- Nilgiris Supermarket (Mylapore) 2.4 Km
- Nilgiris Supermarket (Alwarpet) 2.5 Km
- Nilgiris Supermarket (Nungambakkam) 2.6 Km
- Koyambedu bus terminus 10.6 Km
- East Tambaram Bus Stand 24.6 Km
About Chaitanya Lavanya
Chaitanya Lavanya provides marvelous Residential Apartments which promises you a life that is both lavish and Peaceful. With a fine elevation and all modern-day amenities at your disposal, the Chaitanya Lavanya offers you a choice between 3 BHK Apartments that finely blend impeccable planning and flawless taste together. The Project is located in Poes Garden, Chennai and is built to give you a sense of space, comfort and luxury under one roof. Presently project is ongoing. Chaitanya Lavanya is spread over area of 0.20 acres, comprising of 5 units. It comprises of all world class amenities such as 24Hrs Water Supply, 24Hrs Backup Electricity, CCTV Cameras, Compound, Covered Car Parking, Fire Safety, Gazebo, Gym, Lift, Lobby, Play Area, Seating Area, Security Personnel, Terrace Garden and Waste Disposal. It is legally approved by CMDA and Greater Chennai Corporation and is financially approved by banks such as All Leading Banks.
Location Advantages:. The Chaitanya Lavanya is strategically located with close proximity to schools, colleges, hospitals, shopping malls, grocery stores, restaurants, recreational centres etc. The complete address of Chaitanya Lavanya is 66, Poes Garden, Teynampet, Chennai, Tamil Nadu 600086, INDIA. .
Builder Information:. Chaitanya Foundations Pvt. Ltd. is a leading group in real-estate market in Chennai. This builder group has earned its name and fame because of timely delivery of world class Residential Apartments and quality of material used according to the demands of the customers.
Floor Plan & Price List
- Built-Up Area
- Carpet Area
- Builder Price
- Availability
-
Built-up Area: 3195 Sq. Ft. (296.83 Sq.M) 3 BHKCarpet Area: NA₹11.18 CroreAvailability: Yes
1 Properties available in Chaitanya Lavanya
Brochure
Chaitanya Lavanya Amenities
- 24Hrs Backup Electricity
- CCTV Cameras
- Fire Safety
- Security Personnel
- Lift
- Covered Car Parking
- Waste Disposal
- 24Hrs Water Supply
- Gazebo
- EV Charging Point
- Play Area
- Terrace Garden
- Gym
- Compound
- Lobby
- Seating Area
Project Specification
Structure
- Seismic zone III compliant RCC frame structure.
- Solid concrete block masonry.
- Stone cladding on sections of the external wall faces.
Flooring
Foyer | living | bedrooms & dining
- Imported marble with coordinated skirting.
Balcony
- Vitrified tiles with coordinated skirting.
Kitchen
- 2’x2’ vitrified tiles with coordinated skirting.
- 1’x2’ backsplash glazed tiles up to 2’ above counter.
Utility
- 2’x2’ vitrified non-skid tiles with 1’x2’ dado up to 3? height in wet area.
Toilet
- 1’x2’ vitrified non-skid tiles with dado up to 7’6” height.
Terrace
- Deck all-weather outdoor tiles.
Doors, windows and railing
Main Door
- 7’6”. Solid timber teak wood door shutter with suitable frame.
- Melamine polish finished door.
Internal Doors
- 7’6”. Factory finish. 32mm thick veneer door with a suitable frame.
- Toilet doors one side veneer; other side painted/laminated.
- Yale or equivalent brand lock with SS fittings on doors.
Windows
- Aluminium sliding clear glass frames and bug screens with Saint Gobain glass or equivalent.
French Doors
- Shuco/equivalent sliding clear glass frames and bug screens with Saint Gobain glass or equivalent.
Grills
- MS grills fixed on walls. Zinc-chromate anti-corrosive primer with enamel paint.
Painting
- Internal walls Finished with Asian putty, one coat of primer; two coats of Asian paint with roller finish.
- Internal ceilings Finished with Asian putty; emulsion Asian paint with roller finish.
- Exterior walls Weather-proof exterior emulsion.
Sanitaryware and plumbing
Sanitaryware
- Grohe / Duravit / Roca or equivalent.
- EWC wall mounted with concealed tank.
- Counter wash basins in all washrooms & powder rooms.
- Chrome-Plated (CP) Fittings Grohe / Roca or equivalent.
Plumbing
- Single lever hot and cold water mixer unit for high-pressure showers.
- Shower cubicle partition in all washrooms.
- Concealed master control stop cock in each restroom on the inside for easy maintenance.
- Provision for geyser in all toilets hot water provision in kitchen.
Electrical
- TV, telephone and modem points in all bedrooms and living room.
- Electrical distribution and concealed wiring suitable for 3-phase power supply.
- Fire-resistant electrical wires of Finolex or Anchor make.
- Switches and sockets of Schneider / Legrand or equivalent make.
- Air-conditioning points in all rooms.
- One MCB for each room in the main distribution box in each residence.
- Three-phase power supply.
- All products like switches and accessories, PVC conduits, switchgear, wiring cable, etc are compliant with IS code of practice for electrical wiring.
- Air-conditioners in living / dining / bedrooms and family room. mitsubishi or equivalent.
Common areas
Ground Floor
- Polished granite combination design flooring with matched skirting.
Upper Floor Lobbies
- Polished granite slab with matched skirting.
- Stone cladding around elevator.
Staircases
- Granite flooring with skirting.
- Handrails with MS grill work.
External areas
Pavement
- Paving with granolithic flooring / concrete interlock pavers.
- Brick kerbs and drains along the compound wall to divert rain water to rain harvesting pit.
Landscaping
- Dense landscaped garden with seating.
- Greenery along the compound wall, and on the terrace.
Elevator
- One 8-10 passenger capacity elevator of Mitsubishi or equivalent make going upto the terrace.
Generator
- 100% power backup with the generator of suitable rating to support all electrical requirements including air-conditioning.
Security
- Access control doors
- CCTV cameras in common areas
- Video doorbell
- Automatic gates
More utilities
- Rainwater harvesting system
- OH tank with float switch
- Pressure pump
- Solar cells as per CMDA norms
- Segregated waste disposal zone electrical & high-pressure water points in the car park area
- Electric vehicle charging station
Location
Legal Approval
- CMDA
- Greater Chennai Corporation
About Chaitanya Foundations Pvt. Ltd.
Chaitanya Foundations Pvt. Ltd. is a well-known player in real estate industry, and their focus from day one has been to provide the best quality real estate products. Apart from that, they provide the best customer service and the uncompromising values. The company's main goal is to provide the best real estate services and earn the customer confidence.
Frequently Asked Questions
- Chaitanya Lavanya is offering 3 BHK size vary from 3195-3195 Sq. Ft.
Similar Search
Discussion Board
Discussions
Chaitanya Lavanya in Poes Garden, Chennai, Price List
3 BHK Apartment
3195 Sq. Ft. (296.83 Sq.M)
₹11.18 Crore

