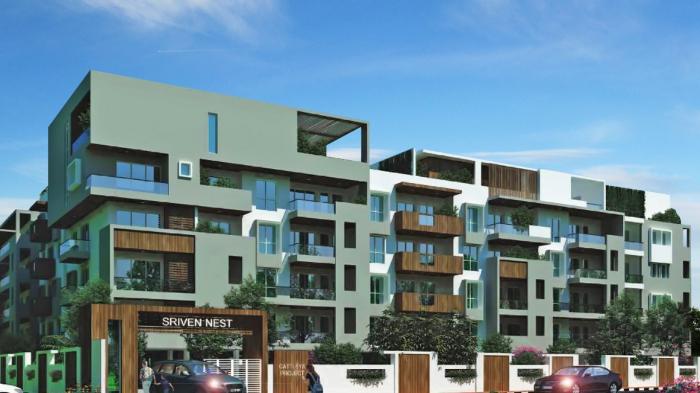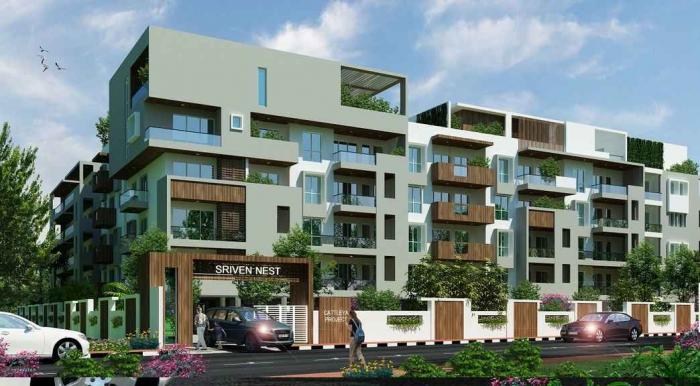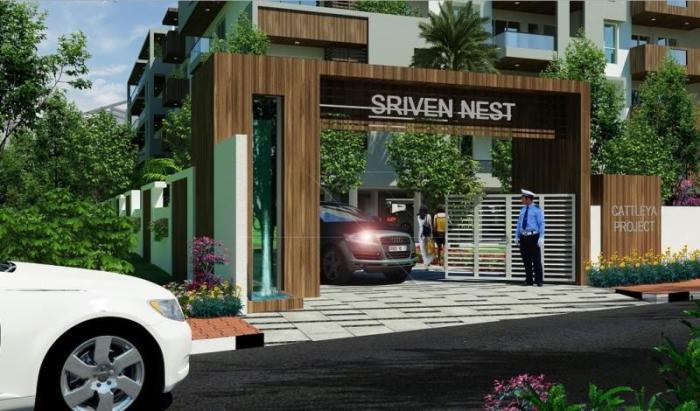2.00 Acres
72 Units
4 Floors
Ready to Occupy
2,2.5,3 BHK Apartments
Cattleya Sriven Nest
by Cattleya Projects
Varthur,
Bangalore
50.57 Lakh +
Nearby Places and Landmarks
- Sigma Soft Tech Park Business Bay 2.9 Km
- H M Tech Park 7 Km
- Kalyani Tech Park Private Limited 7.7 Km
- GR Tech Park 7.7 Km
- Jnana Vahine Vidya Samasthe 1.3 Km
- Sharadavidya Mandira(Hps) 3.6 Km
- Srs Vidyalaya Tubarahalli 5.6 Km
- Vidhya Vikasa Varthuru 5.9 Km
- White Field Global Channasandra Roa 6.4 Km
- Columbia Asia Hospitals 2.9 Km
- Vydehi Hospital 7.9 Km
- Yashomati Hospital 7.9 Km
- The Forum Value Mall 3.1 Km
- SJR Spectrum Mall (Kadubeesanahalli) 7 Km
- Cosmos Mall 7.6 Km
- Park Square @ ITPB 7.6 Km
- Inorbit Mall 8 Km
- Krantivira Sangolli Rayanna Railway Stat... 23.1 Km
- Yesvantpur Railway Station 35.1 Km
- Kengeri Railway Station 46.3 Km
- Shanthi Nagar Bus Station 20.5 Km
- Shree Basaveswara KSRTC Bus Stop 36.6 Km
- C.M.R Institute of Technology 7.9 Km
- Gopalan College of Engineering & Managem... 9.7 Km
- Bangalore Technological Institute 11 Km
About Cattleya Sriven Nest
Loaded with all world class amenities and strategically located, Cattleya Sriven Nest is an address which only a people like, who are destined for eminence in life. The residents of these Residential Apartments in Bangalore enjoys a lifestyle that is sought by many and experienced by few. Cattleya Sriven Nest in Varthur offers you an elite lifestyle that you have always cherished. The floor plan of Cattleya Sriven Nest enables best utilisation of space such that every room, kitchen, bathroom or balconies appear to be more bigger and spacious. Cattleya Sriven Nest offers 2 BHK, 2.5 BHK and 3 BHK luxurious Apartments in Bangalore. The master plan of Cattleya Sriven Nest ensures that these Apartments in Varthur are Vastu compliant to present its residents with a cheerful mood and blissful life throughout all seasons. Location of Cattleya Sriven Nest is perfect for the ones who desire to invest in property in Bangalore with many schools, colleges, hospitals, supermarkets, recreational areas, parks and many other facilities nearby Varthur. Currently Cattleya Sriven Nest is completed and is available. The price of Apartments in Cattleya Sriven Nest starts from 50.58 lakhs.
Cattleya Sriven Nest is Consist Min 1120 sqft. and 1640 sqft unit Size.
Address : Varthur, Bangalore, Karnataka, INDIA..
Bank Approval : HDFC Bank, LIC Housing Finance Ltd and ICICI Bank.
Legal Approval : BBMP and BWSSB.
Floor Plan & Price List
- Built-Up Area
- Carpet Area
- Builder Price
- Availability
-
Built-up Area: 1400 Sq. Ft. (130.06 Sq.M) 2.5 BHKCarpet Area: NA₹63.22 LakhAvailability: Sold Out
Cattleya Sriven Nest Amenities
- 24Hrs Backup Electricity
- Rain Water Harvesting
- Intercom
- Security Personnel
- Lift
- Covered Car Parking
- Club House
- Indoor Games
- Play Area
- Landscaped Garden
- Swimming Pool
- Health Facilities
- Badminton Court
- Basket Ball Court
- Jogging Track
- Gym
Project Specification
STRUCTURE:
- RCC framed multi-storied structure.
- Apartments spread from ground floor to 3th floor.
- Parking in the ground floor in addition to open parking.
LOBBY & STAIRCASE:
- Elegant ground floor main entrance lobby with marble/ granite flooring
APARTMENT FLOORING:
- Vitrified tiles in living, dining, bedroom, passages leading to bedrooms and balconies., bedrooms/ kitchen/utility
KITCHEN & UTILITY:
- Vitrified tile flooring in kitchen.
- Full height ceramic tiles dado upto roof on walls
- Vitrified tile flooring in utility area
BATHROOMS:
- Anti skid/matt ceramic designer tile flooring
- Colored/ printed ceramic tiles up to the false ceiling
- Master Bathroom - Granite/marble counter-top wash basin with hot & cold water mixer, shower area with head rose and wall mixer.
- Other Bathrooms - Granite/marble counter-top wash basin, shower area with head rose and wall mixer.
- The EWC is wall mounted with ceramic cistern, in all the bathrooms.
- All bathrooms are fitted with premium quality CP fittings and premium quality sanitary fixtures
DOORS:
- Main door – teak wood door with solid core wood shutter or equivalent with good quality hardware and security eye
- Bedroom doors – hardwood door frame with solid core wood shutter or equivalent with good quality hardware
- Bathroom doors – water proofed flush doors PU coated inside with hardwood frame or equivalent including good quality hardware
- Balconies for living & dining – glazed French windows, heavy- gauged, UPVC/ Aluminium frames with sliding/ hinged shutters.
WINDOWS:
- Heavy gauged, aluminium/ UPVC frames, with glazed, sliding/ hinged shutters with M.S. grills
VENTILATORS:
- Heavy gauged, aluminium/UPVC with glazed, louvered/hinged/fixed ventilators
- Provision for exhaust fan
PAINTING:
- Acrylic based paint & textures surfaces in selective places as per design for exterior fascia of the building
- Interior walls are plastered and painted with oil bound distemper
CEILINGS:
- Cornices in living, dining, & foyer areas
ELECTRICAL:
- All electrical wiring is concealed with premium quality PVC conduits
- Adequate power outlets for lights, fans, exhaust-fans, call-bell, television and AC points are provided in all bedrooms, living and dining area
- 6 KW power will be provided for 3 BHK & 5 KW power for 2 BHK.
- Telephone point in living area and master bedrooms
- Television outlet in living area and in all bedrooms
ELEVATORS:
- Automatic passenger and service lifts are provided in every block.
DG POWER:
- Back-up for common area lighting, pumps and lifts.
- 3 KW of D.G. power backup is provided for 3 BHK & 2 KW for 2 BHK.
SECURITY SYSTEM & INTRA COMMUNICATION SYSTEM:
- Round the clock security system for every apartment
- Fire protection system
- Intra-communication facility from apartment to apartment and to security cabin within the complex
Location
Legal Approval
- BBMP
- BWSSB
About Cattleya Projects
Cattleya Projects is a well-known player in real estate industry, and their focus from day one has been to provide the best quality real estate products. Apart from that, they provide the best customer service and the uncompromising values. It has till now handed over 1 projects across housing projects and is working on approximately 1 societies in the city. The company's main goal is to provide the best real estate services in all the areas they serve.
Frequently Asked Questions
- Cattleya Sriven Nest is offering 3 BHK size vary from 1515-1640 Sq. Ft.
- Cattleya Sriven Nest is offering 2 BHK size vary from 1120-1215 Sq. Ft.
- Cattleya Sriven Nest is offering 2.5 BHK size vary from 1400-1400 Sq. Ft.
Similar Search
Discussion Board
Discussions
Cattleya Sriven Nest in Varthur, Bangalore, Price List
2 BHK Apartment
1120 Sq. Ft. (104.05 Sq.M)
₹50.57 Lakh
2 BHK Apartment
1215 Sq. Ft. (112.88 Sq.M)
₹54.86 Lakh
2.5 BHK Apartment
1400 Sq. Ft. (130.06 Sq.M)
₹63.22 Lakh
3 BHK Apartment
1515 Sq. Ft. (140.75 Sq.M)
₹68.41 Lakh
3 BHK Apartment
1640 Sq. Ft. (152.36 Sq.M)
₹74.06 Lakh









