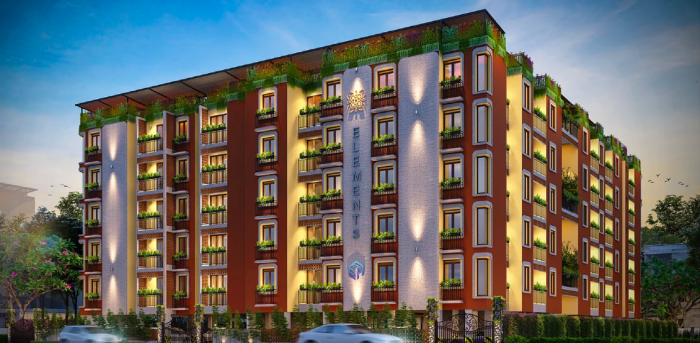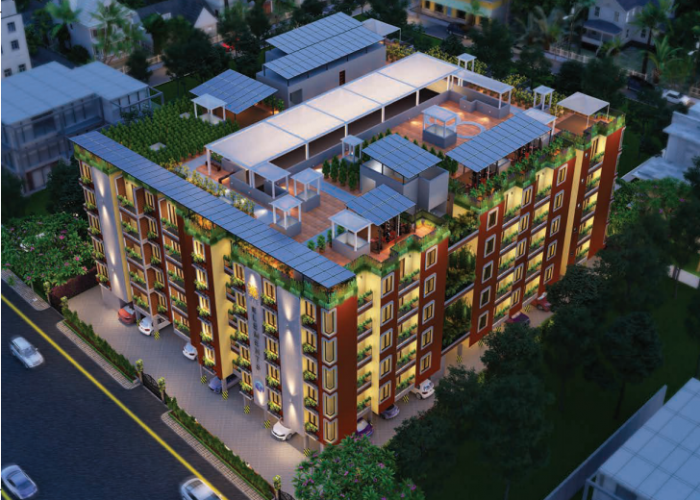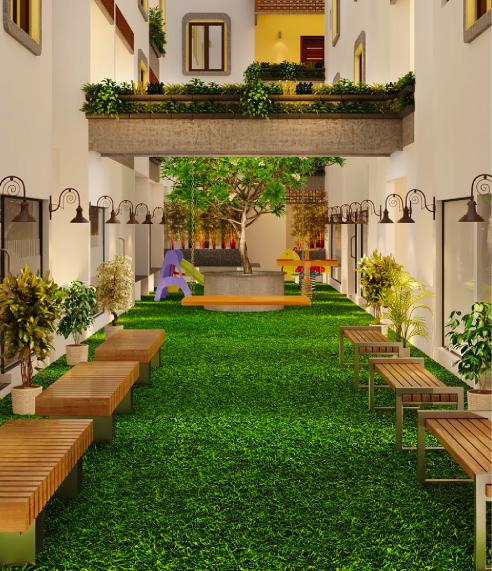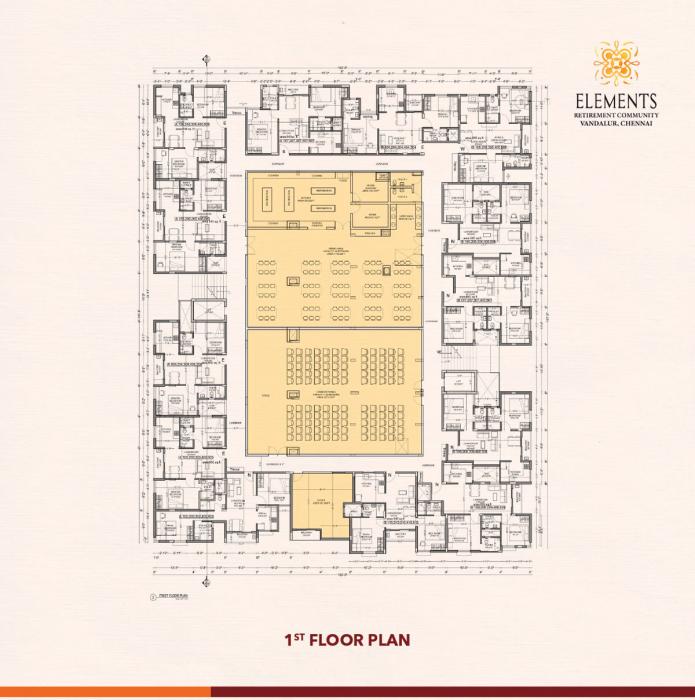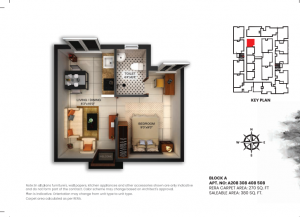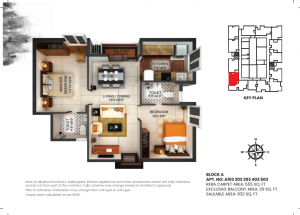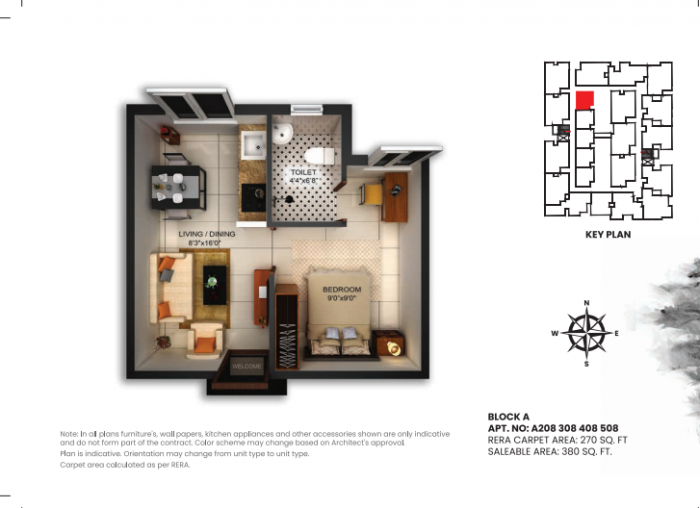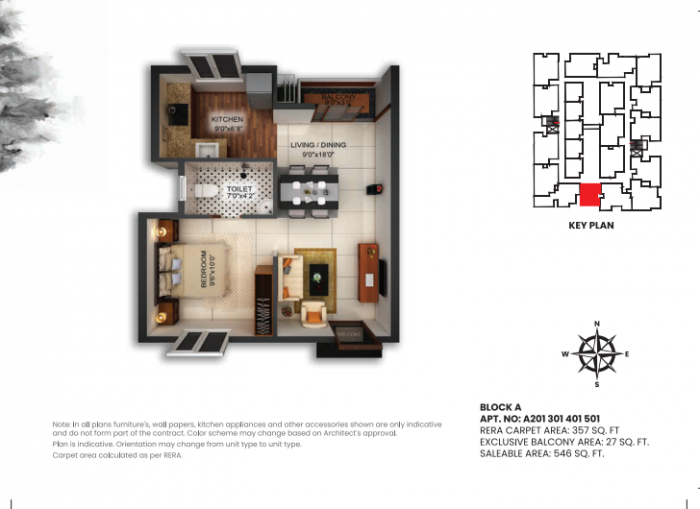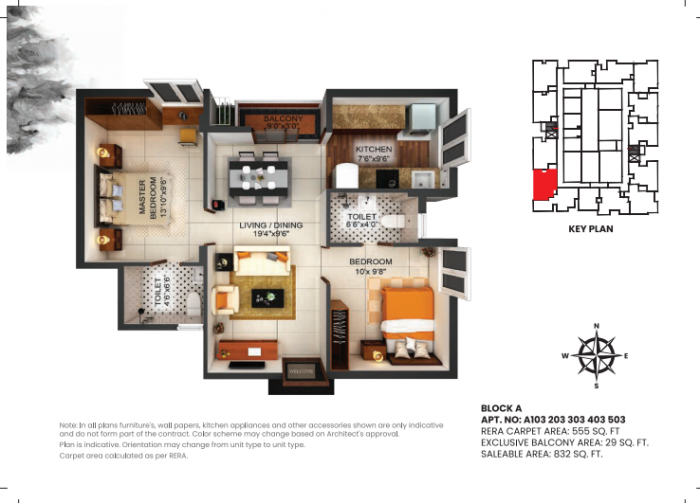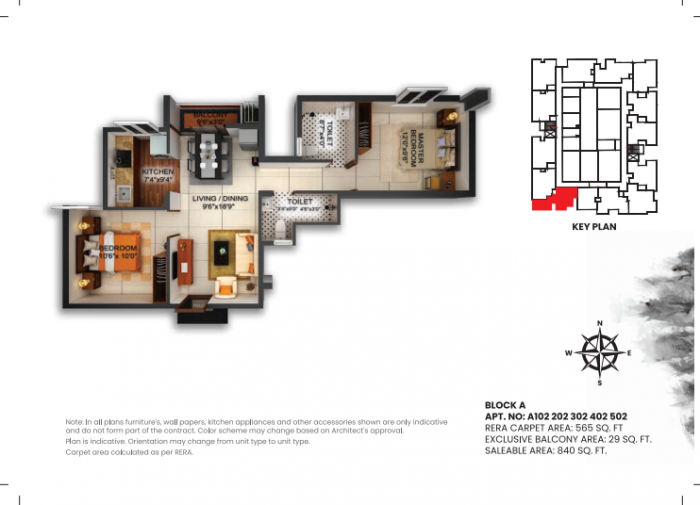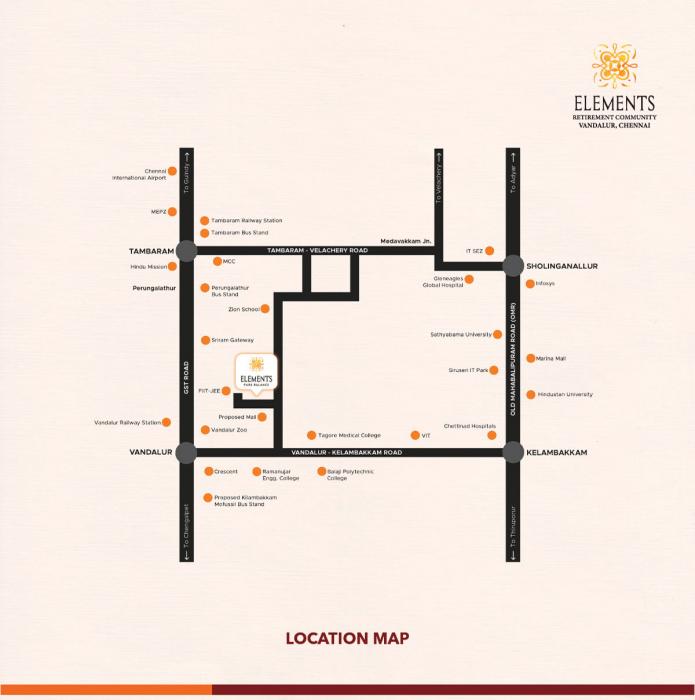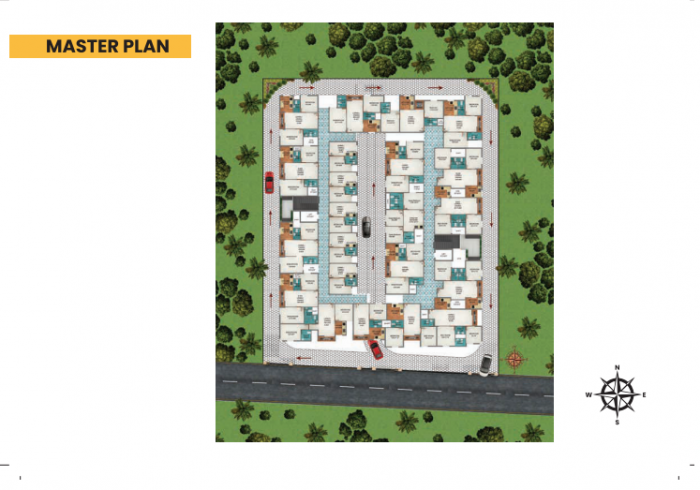99 Units
5 Floors
Ready to Occupy Completed in Jan-23
1,2 BHK Apartments
TN/01/Building/0012/2021 dated 11/01/2021 ... Show more
Bharathi Elements
by Bharathi Homes
Vengapakkam-Selaiyur,
Chennai
Nearby Places and Landmarks
- Gateway Office Tech Parks 9.4 Km
- IIITD & M 4.7 Km
- Bharath Institute of Higher Education an... 5.5 Km
- B. S. Abdur Rahman University 5.8 Km
- Crescent School 6.1 Km
- Kendriya Vidyalaya No.1 6.4 Km
- Chennai International Airport 18.6 Km
- Chromepet Railway Station 12.3 Km
- Tambaram Railway Station 15.1 Km
- Velachery Railway Station 20.3 Km
- Palavanthangal Railway Stations 21.2 Km
- Mambalam Railway Station 27.9 Km
- Nilgiris Supermarket (Madambakkam) 7.3 Km
- Koyambedu bus terminus 37.7 Km
- Vellore Institute of Technology 5.5 Km
- Bharath University 5.9 Km
- Madras Christian College 9.8 Km
- University of Jerusalem 15.3 Km
About Bharathi Elements
The premium 1 BHK and 2 BHK Apartments in Bharathi Elements have been developed to showcase the true meaning of elegance, excellence and luxury. The residents of these Residential Apartments in Chennai enjoys a lavish lifestyle which most of us desires. Bharathi Elements offers you deluxe range of beautiful Apartments at Vengapakkam-Selaiyur in Chennai. This concept of premium housing in Bharathi Elements is launched by the team of renowned builders, Bharathi Homes.
Located at the most desired location of Chennai , Bharathi Elements allows an easy connectivity to all major utilities like Airport, Hospital, Schools, MNCs, etc in just a matter of few kilometers. The floor plan and master plan of Bharathi Elements enables the best utilization of space such that every room,kitchen, bathroom or balconies appear to be more bigger and spacious. Also every corner of Bharathi Elements is vaastu compliant to ensure peace of mind and positive energy for its residents.
The amenities in Bharathi Elements comprises of 24Hrs Water Supply, 24Hrs Backup Electricity, CCTV Cameras, Convenience Store, Covered Car Parking, Creche, Lift, Lobby, Maintenance Staff and Security Personnel. Location of Bharathi Elements is perfect for the ones who desire to invest in property in Chennai with many schools, colleges, hospitals, supermarkets, recreational areas, parks and many other facilities nearby Vengapakkam-Selaiyur.
Floor Plan & Price List
- Built-Up Area
- Carpet Area
- Builder Price
- Availability
-
Built-up Area: 380 Sq. Ft. (35.3 Sq.M) 1 BHKCarpet Area: 270 Sq. Ft. (25.08 Sq.M)On RequestAvailability: Sold Out
-
Built-up Area: 546 Sq. Ft. (50.73 Sq.M) 1 BHKCarpet Area: 357 Sq. Ft. (33.17 Sq.M)On RequestAvailability: Sold Out
- Built-Up Area
- Carpet Area
- Builder Price
- Availability
-
Built-up Area: 832 Sq. Ft. (77.3 Sq.M) 2 BHKCarpet Area: 555 Sq. Ft. (51.56 Sq.M)On RequestAvailability: Sold Out
-
Built-up Area: 840 Sq. Ft. (78.04 Sq.M) 2 BHKCarpet Area: 565 Sq. Ft. (52.49 Sq.M)On RequestAvailability: Sold Out
Brochure
Bharathi Elements Amenities
- 24Hrs Backup Electricity
- CCTV Cameras
- Security Personnel
- Maintenance Staff
- Lift
- Covered Car Parking
- Convenience Store
- Business Center
- Laundry
- Salon
- 24Hrs Water Supply
- Creche
- Club House
- Landscaped Garden
- Lobby
Project Specification
Structure
• Rcc Framed Structure with isolated footing.
• Out walls using 8” Porotherm blocks and 6”/4” solid blocks for internal walls in cement mortar with reinforcement at sill and lintel level as per structural design standards.
Wall Finishes
• Internal walls with be finished with 8mm thick texture putty coats, primer with premium emulsion paint.
• Exterior walls will be finished with neat cement plaster with white cement and weather proof exterior paint.
Flooring
Living, dining, Master bedroom & 2nd bedroom with be finished with 4’x2’ Vitrified Tiles with 4”high skirting as per architects concept.
Kitchen area will be finished with wooden finish tiles with 4”high skirting as per architect’s concept.
Corridor and lobbies will be finished with athangudi/designer tiles with 4”high skirting.
Staircase area will be finished with leather finished Cuddapah stone and riser with athangudi tiles
Exposed terrace area will be finished with 9”x 9”pressed white weather course tiles as per architect’s concept
Sewage
Eco sewage treatment plant - A new age STP that uses minimalistic power consumption and motors ensuring huge reduction in maintenance cost.
Joineries
Entrance main door with laminated hardwood door and wooden frame in treshgold at height of 8’from finished floor level with SS/equivalent fittings, locks and accessories.
All windows and ventilators will be provided with GI frames and MS safety grills. Balconies will be provided with GI French door.
Railing
Staircase handrail along with kids handrail and mid landing seat will be MS Grill as per architect’s concept.
Balcony railing will be MS grill with pot holders as per architect’s concept.
Kitchen
Modular bottom unit with chimney / exhaust holes will be provided as per architect’s concept.
Granite for kitchen wall dado of height up to 2’0” above cooking platform.
Plumbing & Sanitary
All sanitary wares will be Elements branded EWC with flush valve as per architect’s concept. No IWCs will be provided. All CP fittings and taps of Essco by Jaguar/equivalent will be provided.
All toilets will be provided with bore well water connection and flush with treated water from eco STP will be provided for flush.
Elevators
2 fully automatic 15 passenger capacity lifts with automatic rescue device will be installed.
Electrical
3 phase power supply will be provided in all houses with all mandatory protective breakers.
Solar Power system connected to the grid is used for common areas.
Water
A common basic water filtration unit shall be provided to ensure supply of drinking water in kitchen tap.
Ground water at our site is potable.
ISI wires and modular switches will be used.
Garden
Green crown for exterior.
Garders at various levels such as mid-landing. balcony(vertical garden), Juliet balconies(at elevation windows). Roof top and other aesthetic landscapes.
External
Nautral green wall with bamboos and shrubs will act as eastern and western compound wall.
Lobby will be access card protected at ground floor.
CCTV cameras will be provided for the common areas.
Power Backup
Basic lighting loads inside the house will also have DG back up.
Automation for water motor, common area lighting, drip irrigation in terrace.
Location
Legal Approval
- CMDA
About Bharathi Homes
Bharathi Homes is a well-known player in real estate industry, and their focus from day one has been to provide the best quality real estate products. Apart from that, they provide the best customer service and the uncompromising values. The company's main goal is to provide the best real estate services and earn the customer confidence.
Frequently Asked Questions
- Bharathi Elements is offering 1 BHK size vary from 380-546 Sq. Ft.
- Bharathi Elements is offering 2 BHK size vary from 832-840 Sq. Ft.
Similar Search
Discussion Board
Discussions
Bharathi Elements in Vengapakkam-Selaiyur, Chennai, Price List
1 BHK Apartment
380 Sq. Ft. (35.3 Sq.M)
On Request
1 BHK Apartment
546 Sq. Ft. (50.73 Sq.M)
On Request
2 BHK Apartment
832 Sq. Ft. (77.3 Sq.M)
On Request
2 BHK Apartment
840 Sq. Ft. (78.04 Sq.M)
On Request

