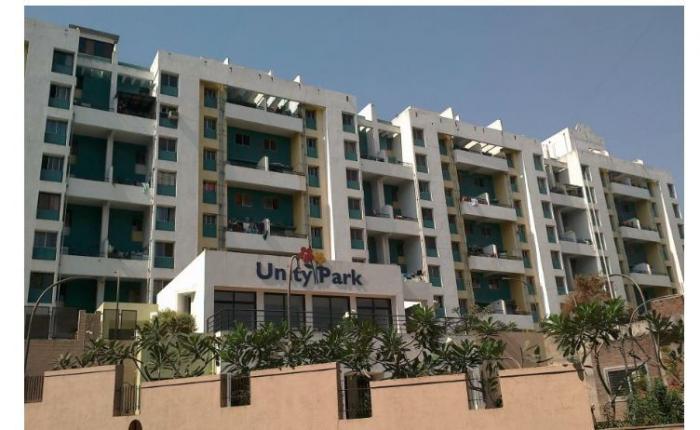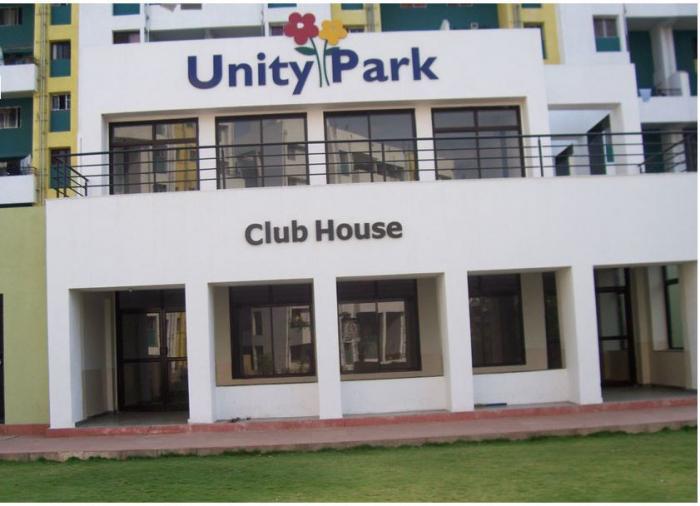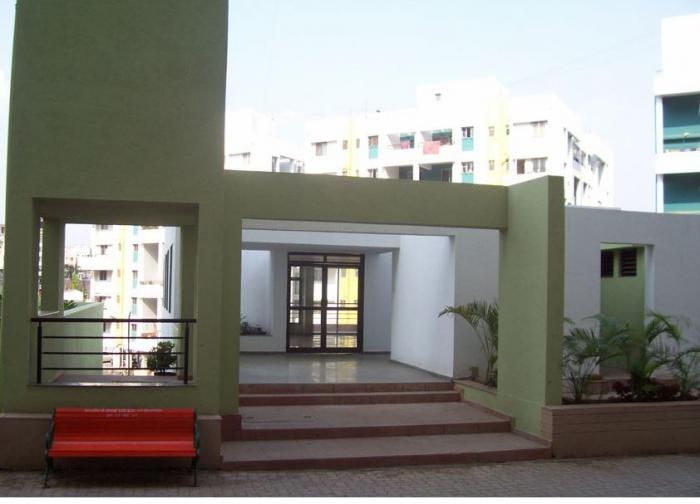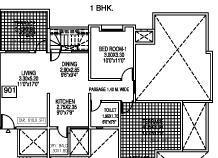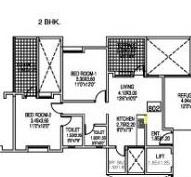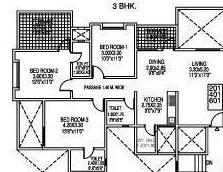B. U. Bhandari Unity Park CHS Ltd by B. U. Bhandari Landmarks
Kondhwa,
Pune
BUY ₹ 24.75 Lakh +
3.00 Acres
390 Units
11 Floors
Ready to Occupy
1,2,3 BHK Apartments
B. U. Bhandari Unity Park CHS Ltd
by B. U. Bhandari Landmarks
Kondhwa,
Pune
24.75 Lakh +
Nearby Places and Landmarks
- Tree House High School (Kondhwa) 1.4 Km
- Mansukhbhai Kothari National School 2 Km
- Vishwakarma University 2.8 Km
- Pune Central School 3 Km
- Vishwakarma Institute of Technology 3.1 Km
- Satyanand Hospital 1.1 Km
- Vighnaharata Multispeciality Hospital 3.4 Km
- Sahyadri Hospitals (Bibwewadi) 4.2 Km
- Pune Adventist Hospital 4.2 Km
- Pawar Hospital 5 Km
- Royale Heritage Mall 5.2 Km
- Seasons Mall 11 Km
- Amanora Mall 11.7 Km
- More Supermarket (Kondhwa) 1 Km
- Dmart Supermarket (Kondhwa) 2.3 Km
- Dorabjee's Supermarket (Kondhwa) 3.1 Km
- Reliance Fresh (Wanowrie) 3.2 Km
- Dmart Supermarket (Mohammed Wadi) 4.5 Km
About B. U. Bhandari Unity Park CHS Ltd
B. U. Bhandari Unity Park CHS Ltd is located in Pune and comprises of thoughtfully built Residential Apartments. The project is located at a prime address in the prime location of Kondhwa. B. U. Bhandari Unity Park CHS Ltd is designed with multitude of amenities spread over 3.00 acres of area.
Location Advantages:. The B. U. Bhandari Unity Park CHS Ltd is strategically located with close proximity to schools, colleges, hospitals, shopping malls, grocery stores, restaurants, recreational centres etc. The complete address of B. U. Bhandari Unity Park CHS Ltd is Kondhwa Main Road, Pune, Maharashtra, INDIA..
Builder Information:. B. U. Bhandari Landmarks is a leading group in real-estate market in Pune. This builder group has earned its name and fame because of timely delivery of world class Residential Apartments and quality of material used according to the demands of the customers.
Comforts and Amenities:. The amenities offered in B. U. Bhandari Unity Park CHS Ltd are Landscaped Garden, Earthquake Resistant, CCTV Cameras, Swimming Pool, Gymnasium, Play Area, Intercom, Rain Water Harvesting, Lift, Waste Disposal, Club House, Health Facilities, Car Parking, Fire Safety, Gated community, Basement Car Parking, 24Hr Backup Electricity, Drainage and Sewage Treatment, Party Area, Vaastu / Feng Shui, Multi-purpose Hall, Security, Open Parking, Waste Management System and Fire Alarm.
Construction and Availability Status:. B. U. Bhandari Unity Park CHS Ltd is currently completed project. For more details, you can also go through updated photo galleries, floor plans, latest offers, street videos, construction videos, reviews and locality info for better understanding of the project. Also, It provides easy connectivity to all other major parts of the city, Pune.
Units and interiors:. The multi-storied project offers an array of 1 BHK, 2 BHK and 3 BHK Apartments. B. U. Bhandari Unity Park CHS Ltd comprises of dedicated wardrobe niches in every room, branded bathroom fittings, space efficient kitchen and a large living space. The dimensions of area included in this property vary from 550- 1400 square feet each. The interiors are beautifully crafted with all modern and trendy fittings which give these Apartments, a contemporary look.
Floor Plan & Price List
B. U. Bhandari Unity Park CHS Ltd Amenities
- 24Hrs Backup Electricity
- Rain Water Harvesting
- Intercom
- CCTV Cameras
- Fire Safety
- Earthquake Resistant
- Security Personnel
- Lift
- Covered Car Parking
- Basement Car Parking
- Waste Disposal
- Vastu / Feng Shui compliant
- Party Area
- Fire Alarm
- Open Parking
- Club House
- Play Area
- Landscaped Garden
- Swimming Pool
- Health Facilities
- Gym
Project Specification
* RCC frame structure with brick work in cement plaster.
* Internal walls: cement plaster with Sunla finish
* External walls: sand- face finished plaster
* Doors: Flush doors with wooden frames and good quality fittings
* Aluminium sliding windows with MS grills
* Flooring/skirting: ceramic flooring
* Kitchen otta:
* a)Green marble kitchen otta with stainless steel sink
* b)Colored Glazed tiles dado up 2’
* Bath/ WC:
* a) Bath- 4’ high glazed tiles dado
* b) WC – 2’ high glazed tiles dado
* Toilet Sanitary ware – white western style & 4’ high glazed tiles dado
* Painting:
* a) Internal- Distemper with primer palti
* b) External- cement paint
* Electrical: concealed wiring with good quality fittings
* Lift with backup
Location
Legal Approval
- PMC
About B. U. Bhandari Landmarks
The B.U. Bhandari Landmarks is a story that started 26 years ago. Our 25 completed and 9 on-going projects cover a built area of 12 million sq. ft. Our up-coming projects will add another 8 million sq.ft.to it in near future. Today we have a customer base of 4000+ happy families. Our plotting projects started with the prestigious Abhimanshree Society, Pune. We have successfully completed several plotting projects and our on-going plotting projects includes Belleza at Talegaon, Terra Nova and Vaarsa Highlands at Shirwal. We were the first real estate company to recognize the potential of locations like Dighi, Kharadi, Pimple Saudagar and Wakad. Coming with the mark of our characteristic foresight, our projects at Shirwal are also poised to deliver very good ROI.
Frequently Asked Questions
- B. U. Bhandari Unity Park CHS Ltd is offering 1 BHK size vary from 550-650 Sq. Ft.
- B. U. Bhandari Unity Park CHS Ltd is offering 3 BHK size vary from 1300-1400 Sq. Ft.
- B. U. Bhandari Unity Park CHS Ltd is offering 2 BHK size vary from 900-1050 Sq. Ft.
Similar Search
Discussion Board
Discussions
B. U. Bhandari Unity Park CHS Ltd in Kondhwa, Pune, Price List
1 BHK Apartment
550 Sq. Ft. (51.1 Sq.M)
₹24.75 Lakh
1 BHK Apartment
650 Sq. Ft. (60.39 Sq.M)
₹29.25 Lakh
2 BHK Apartment
900 Sq. Ft. (83.61 Sq.M)
₹40.50 Lakh
2 BHK Apartment
1050 Sq. Ft. (97.55 Sq.M)
₹47.25 Lakh
3 BHK Apartment
1300 Sq. Ft. (120.77 Sq.M)
₹58.50 Lakh
3 BHK Apartment
1400 Sq. Ft. (130.06 Sq.M)
₹63 Lakhs

